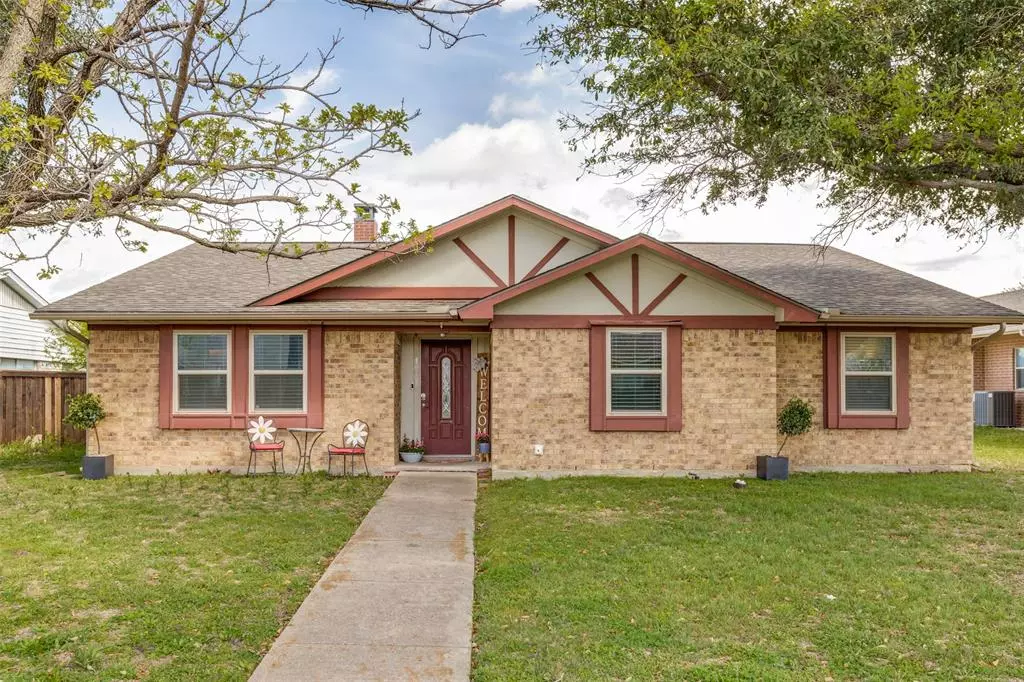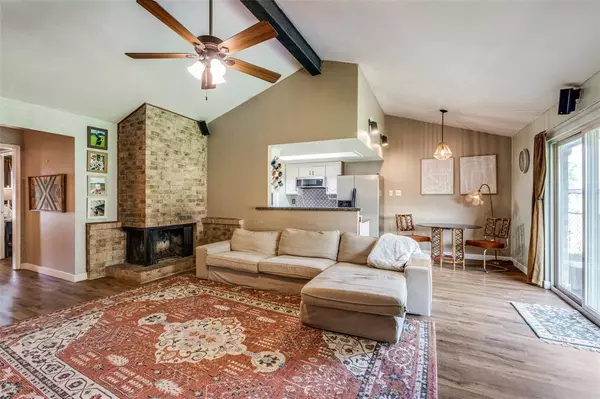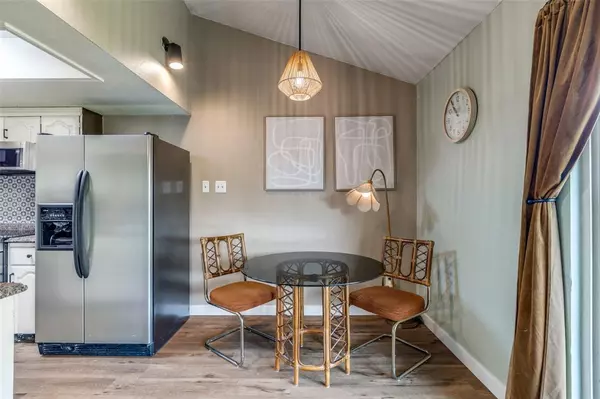$365,000
For more information regarding the value of a property, please contact us for a free consultation.
4 Beds
2 Baths
1,513 SqFt
SOLD DATE : 06/17/2024
Key Details
Property Type Single Family Home
Sub Type Single Family Residence
Listing Status Sold
Purchase Type For Sale
Square Footage 1,513 sqft
Price per Sqft $241
Subdivision Spring Ridge 01
MLS Listing ID 20566371
Sold Date 06/17/24
Style Traditional
Bedrooms 4
Full Baths 2
HOA Y/N Voluntary
Year Built 1970
Annual Tax Amount $5,844
Lot Size 9,104 Sqft
Acres 0.209
Property Description
Feel right at home in this cute as a button property nestled into an established neighborhood. A mix of original charm with modern designs and tasteful updates. The open concept living, dining, and kitchen are central and overlook the backyard, creating a great space to gather and entertain. Galley kitchen features original custom cabinets with new face frames and hardware, ss appliances incl new vent hood, and large pantry and laundry. Desired split bedroom floorplan. Primary features updated bathroom with WI in shower and a large WI closet. Secondary bath updated with a new vanity, shower tub, and new lighting. Highlights include a beautiful wood burning fireplace, luxury vinyl flooring throughout, covered patio, and a dog run. New roof 2023! Washer, dryer, and refrigerator convey. Walk to neighborhood amenities include walking paths, a brand new playground, and covered pavilion. Minutes walk to Berkner High and Springfield Elementary. See supplements for school info. Welcome home!
Location
State TX
County Dallas
Community Curbs, Park, Playground, Sidewalks
Direction Please use gps for your preferred starting location and route. From 75, take E main until Belt Line, then right onto S Yale. Left on Morningstar, right on S Spring Creek, left on Trailridge Dr.
Rooms
Dining Room 1
Interior
Interior Features Decorative Lighting, Pantry, Walk-In Closet(s)
Heating Central, Electric, Fireplace(s)
Cooling Ceiling Fan(s), Central Air, Electric
Flooring Luxury Vinyl Plank
Fireplaces Number 1
Fireplaces Type Brick, Living Room, Wood Burning
Appliance Dishwasher, Disposal, Dryer, Electric Range, Gas Water Heater, Microwave, Refrigerator
Heat Source Central, Electric, Fireplace(s)
Laundry Gas Dryer Hookup, Utility Room, Full Size W/D Area, Washer Hookup
Exterior
Exterior Feature Covered Patio/Porch
Garage Spaces 2.0
Fence Wood
Community Features Curbs, Park, Playground, Sidewalks
Utilities Available All Weather Road, Alley, City Sewer, City Water, Curbs, Individual Gas Meter, Individual Water Meter
Roof Type Composition,Shingle
Total Parking Spaces 2
Garage Yes
Building
Lot Description Landscaped, Lrg. Backyard Grass, Subdivision
Story One
Foundation Slab
Level or Stories One
Structure Type Brick
Schools
Elementary Schools Springridge
High Schools Berkner
School District Richardson Isd
Others
Ownership see tax
Acceptable Financing Cash, Conventional, FHA, VA Loan, Other
Listing Terms Cash, Conventional, FHA, VA Loan, Other
Financing FHA
Read Less Info
Want to know what your home might be worth? Contact us for a FREE valuation!

Our team is ready to help you sell your home for the highest possible price ASAP

©2024 North Texas Real Estate Information Systems.
Bought with Sara Isaac • JPAR Dallas

"My job is to find and attract mastery-based agents to the office, protect the culture, and make sure everyone is happy! "






