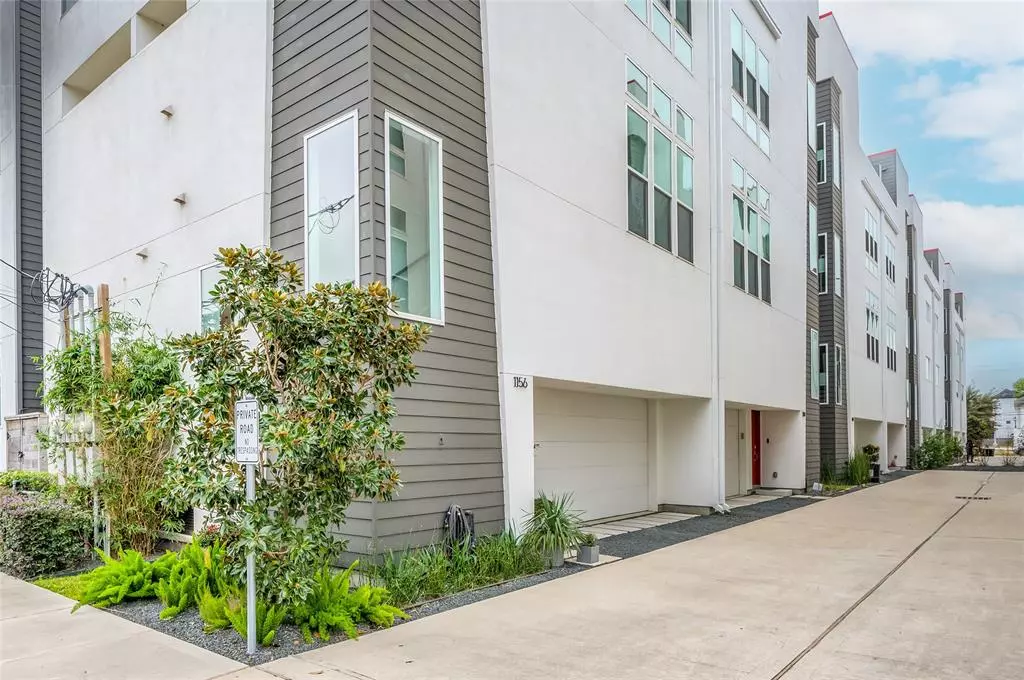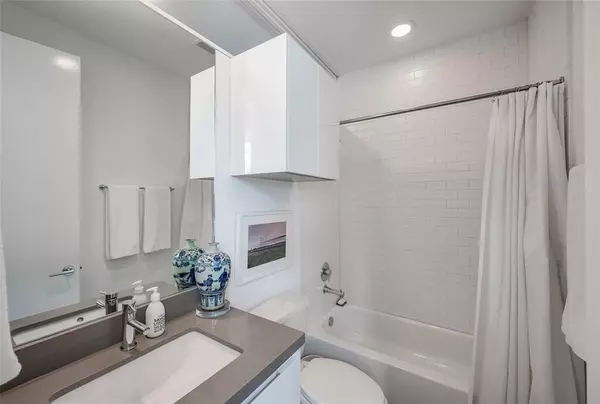$475,000
For more information regarding the value of a property, please contact us for a free consultation.
3 Beds
3.1 Baths
2,454 SqFt
SOLD DATE : 06/18/2024
Key Details
Property Type Townhouse
Sub Type Townhouse
Listing Status Sold
Purchase Type For Sale
Square Footage 2,454 sqft
Price per Sqft $197
Subdivision West 18Th Street Lofts
MLS Listing ID 47968200
Sold Date 06/18/24
Style Contemporary/Modern
Bedrooms 3
Full Baths 3
Half Baths 1
HOA Fees $118/ann
Year Built 2018
Annual Tax Amount $10,697
Tax Year 2023
Lot Size 1,592 Sqft
Property Description
Back on Market-Buyer never funded to close. Sophisticated Urban Loft Townhome in a great location near restaurants, coffee shops, bike trails and Memorial Park with easy access to Galleria, Heights, and downtown. Natural light floods this four-story that offers a downstairs guest suite, a second-level living, dining, gourmet kitchen, utility and half bathroom, an upstairs with secondary bed/bath plus Primary suite, and then a roof top terrace perfect for entertaining. Well-equipped kitchen has an island, Bosch appliances, Kenmore Elite refrigerator, and plenty of storage. Luxurious Primary bedroom and spa inspired bathroom has a spacious walk-in closet and offers a true owner’s retreat. Designer touches throughout. Seller’s sister is a licensed realtor in the State of Texas.
Location
State TX
County Harris
Area Heights/Greater Heights
Rooms
Bedroom Description 1 Bedroom Down - Not Primary BR,En-Suite Bath,Primary Bed - 3rd Floor,Walk-In Closet
Other Rooms 1 Living Area, Formal Dining, Living Area - 2nd Floor, Utility Room in House
Master Bathroom Half Bath, Primary Bath: Double Sinks, Primary Bath: Separate Shower, Primary Bath: Soaking Tub
Kitchen Breakfast Bar, Island w/ Cooktop, Kitchen open to Family Room, Soft Closing Cabinets, Soft Closing Drawers
Interior
Interior Features Fire/Smoke Alarm, High Ceiling, Prewired for Alarm System, Refrigerator Included
Heating Central Gas
Cooling Central Electric
Flooring Engineered Wood, Tile
Appliance Dryer Included, Refrigerator, Washer Included
Dryer Utilities 1
Laundry Utility Rm in House
Exterior
Exterior Feature Rooftop Deck
Parking Features Attached Garage
Garage Spaces 2.0
Roof Type Other
Street Surface Concrete
Private Pool No
Building
Faces West
Story 4
Unit Location On Corner
Entry Level All Levels
Foundation Pier & Beam
Sewer Public Sewer
Water Public Water
Structure Type Cement Board,Stucco
New Construction No
Schools
Elementary Schools Sinclair Elementary School (Houston)
Middle Schools Hamilton Middle School (Houston)
High Schools Waltrip High School
School District 27 - Houston
Others
HOA Fee Include Grounds,Water and Sewer
Senior Community No
Tax ID 136-332-001-0009
Ownership Full Ownership
Energy Description Ceiling Fans,Digital Program Thermostat,Insulated/Low-E windows,Insulation - Batt
Acceptable Financing Cash Sale, Conventional, FHA, VA
Tax Rate 2.0148
Disclosures Covenants Conditions Restrictions, Sellers Disclosure
Listing Terms Cash Sale, Conventional, FHA, VA
Financing Cash Sale,Conventional,FHA,VA
Special Listing Condition Covenants Conditions Restrictions, Sellers Disclosure
Read Less Info
Want to know what your home might be worth? Contact us for a FREE valuation!

Our team is ready to help you sell your home for the highest possible price ASAP

Bought with CB&A, Realtors- Loop Central

"My job is to find and attract mastery-based agents to the office, protect the culture, and make sure everyone is happy! "






