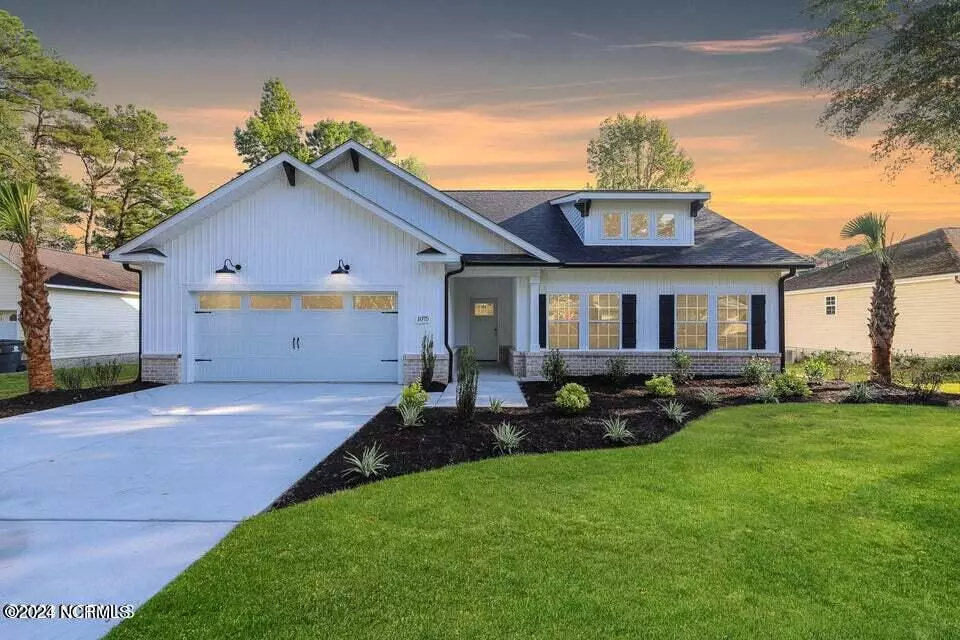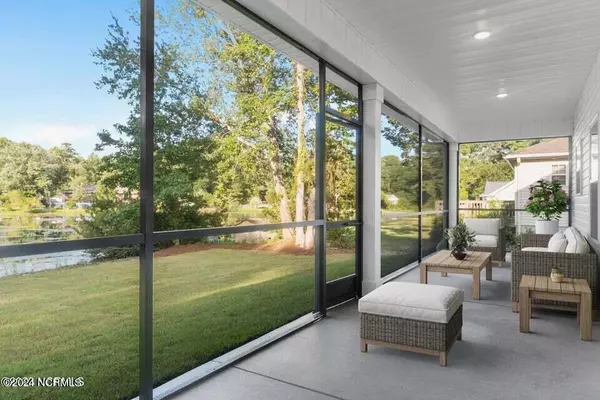$440,000
$419,000
5.0%For more information regarding the value of a property, please contact us for a free consultation.
3 Beds
2 Baths
1,700 SqFt
SOLD DATE : 06/18/2024
Key Details
Sold Price $440,000
Property Type Single Family Home
Sub Type Single Family Residence
Listing Status Sold
Purchase Type For Sale
Square Footage 1,700 sqft
Price per Sqft $258
Subdivision Brunswick Plantation
MLS Listing ID 100434071
Sold Date 06/18/24
Style Wood Frame
Bedrooms 3
Full Baths 2
HOA Fees $1,116
HOA Y/N Yes
Originating Board North Carolina Regional MLS
Year Built 2024
Lot Size 8,276 Sqft
Acres 0.19
Lot Dimensions 70x120
Property Description
NEW CONSTRUCTION ready in mid June. Timeless features along with excellent quality sets this home apart! Chair rail molding, trimmed windows and doors, 9' ceilings, luxury plank flooring, beautiful built-ins. Inviting entry, living & dining areas are the ideal size. Calming coastal colors, decorative lighting. Attractive kitchen with a deep walk-in pantry with wood shelving, shaker cabinetry, soft close cabinets & drawers, kitchen island, quartz counters, tile backsplash, stainless appliances (refrigerator included!). Master suite with TWO walk-in closets, wood shelving; master bath with double vanity, vessel sinks, zero-entry tile shower. The guest rooms & guest bath stand apart as well. Designed with privacy and an open concept in mind. Finished two car garage & attic storage. Upgraded landscaping package , partial brick front, shutters, exterior lighting & gutters - the builder goes above & beyond. One of the most beautiful beaches - Sunset Beach, multiple boat ramps, multiple golf courses, waterfront park, great selection of seafood restaurants, summer markets and concerts and the brand new Calabash Marina - all within 10 minutes.
Location
State NC
County Brunswick
Community Brunswick Plantation
Zoning RES
Direction Once you enter Brunswick Plantation, turn right onto Radcliffe. then right onto Smithfield Dr. NW property will be on your left.
Location Details Mainland
Rooms
Primary Bedroom Level Primary Living Area
Interior
Interior Features Foyer, Bookcases, Kitchen Island, Master Downstairs, 9Ft+ Ceilings, Ceiling Fan(s), Walk-in Shower, Walk-In Closet(s)
Heating Heat Pump, Electric
Flooring LVT/LVP
Fireplaces Type None
Fireplace No
Appliance Stove/Oven - Electric, Microwave - Built-In, Disposal, Dishwasher
Laundry Inside
Exterior
Parking Features Attached, On Site, Paved
Garage Spaces 2.0
Roof Type Architectural Shingle
Porch Covered, Porch, Screened
Building
Story 1
Entry Level One
Foundation Slab
Sewer Municipal Sewer
Water Municipal Water
New Construction Yes
Others
Tax ID 210id007
Acceptable Financing Cash, Conventional
Listing Terms Cash, Conventional
Special Listing Condition None
Read Less Info
Want to know what your home might be worth? Contact us for a FREE valuation!

Our team is ready to help you sell your home for the highest possible price ASAP

"My job is to find and attract mastery-based agents to the office, protect the culture, and make sure everyone is happy! "






