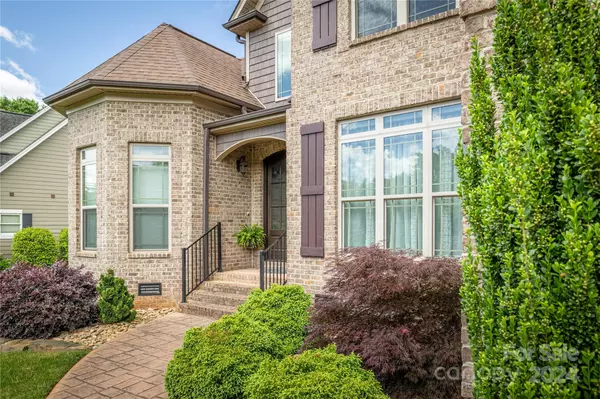$650,000
$665,000
2.3%For more information regarding the value of a property, please contact us for a free consultation.
5 Beds
4 Baths
2,836 SqFt
SOLD DATE : 06/14/2024
Key Details
Sold Price $650,000
Property Type Single Family Home
Sub Type Single Family Residence
Listing Status Sold
Purchase Type For Sale
Square Footage 2,836 sqft
Price per Sqft $229
Subdivision The Pines Ii
MLS Listing ID 4137466
Sold Date 06/14/24
Bedrooms 5
Full Baths 4
Abv Grd Liv Area 2,836
Year Built 2014
Lot Size 0.350 Acres
Acres 0.35
Property Description
Stunning Home located in NW Hickory, in the desirable Pines II neighborhood! This 5 Bedroom 4 Bath home features a Chef's Kitchen with Beautiful Custom Cabinetry, Oversized Island with Granite countertop, Gas Cooktop, Stainless Steel Appliances, eat in Breakfast area and formal Dining Room. This amazing Kitchen opens up to the Family Room that features Vaulted Ceilings, and a Fireplace with Gas Logs perfect for entertaining. Step into the Primary ensuite on the main level featuring Bay Windows, Trey Ceiling, His/Her Walk in Closets, Large Spa like Bathroom with Double Vanities, Tiled floors, Jetted Tub,and Walk in Tiled Shower. Split lower level has 2nd Bedroom that could be used as an Office, etc. and Full Bathroom along with Laundry room. Upper level features 3 Bedrooms with large closets, 2 Full Baths, and plenty of Storage. The Stone Patio out back is an Entertainers paradise!! This Patio features a Rock Fireplace, built in Gas Grill and Gazebo. Beautiful Stone wall and Fenced Yard
Location
State NC
County Catawba
Zoning R-2
Rooms
Main Level Bedrooms 2
Interior
Interior Features Open Floorplan, Walk-In Closet(s)
Heating Forced Air, Heat Pump
Cooling Central Air, Heat Pump
Flooring Carpet, Tile, Wood
Fireplaces Type Gas, Living Room
Fireplace true
Appliance Dishwasher, Gas Cooktop, Refrigerator, Wall Oven
Exterior
Garage Spaces 2.0
Fence Back Yard, Fenced, Stone
Utilities Available Gas
Roof Type Shingle
Garage true
Building
Foundation Crawl Space
Sewer Public Sewer
Water City
Level or Stories One and One Half
Structure Type Brick Full
New Construction false
Schools
Elementary Schools Oakwood
Middle Schools Grandview
High Schools Hickory
Others
Senior Community false
Special Listing Condition None
Read Less Info
Want to know what your home might be worth? Contact us for a FREE valuation!

Our team is ready to help you sell your home for the highest possible price ASAP
© 2025 Listings courtesy of Canopy MLS as distributed by MLS GRID. All Rights Reserved.
Bought with Blenda Sloniker • Coldwell Banker Boyd & Hassell
"My job is to find and attract mastery-based agents to the office, protect the culture, and make sure everyone is happy! "






