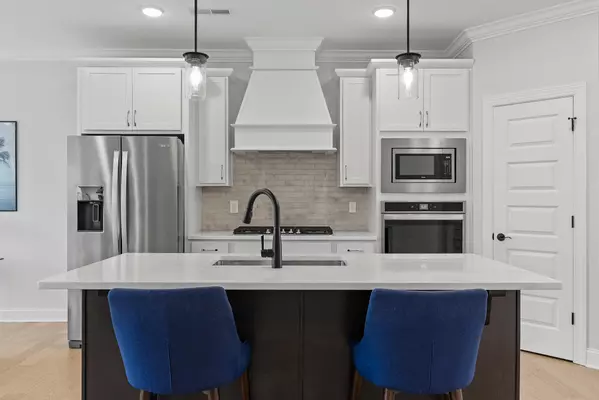$548,000
$544,900
0.6%For more information regarding the value of a property, please contact us for a free consultation.
4 Beds
3 Baths
2,713 SqFt
SOLD DATE : 06/12/2024
Key Details
Sold Price $548,000
Property Type Single Family Home
Sub Type Single Family Residence
Listing Status Sold
Purchase Type For Sale
Square Footage 2,713 sqft
Price per Sqft $201
Subdivision Moss Landing
MLS Listing ID 1389235
Sold Date 06/12/24
Style Contemporary
Bedrooms 4
Full Baths 2
Half Baths 1
HOA Fees $65/mo
Originating Board Greater Chattanooga REALTORS®
Year Built 2023
Property Description
Welcome to 3931 Inlet Loop. This charming property presents an exceptional opportunity for comfortable living in a prime location. Boasting a blend of modern amenities and classic charm, this residence offers a serene retreat from the bustling city life while still being conveniently close to urban conveniences. The sellers built this with luxury in mind, and added about every upgrade imaginable. Upgrades include; quartz countertops in all bathrooms and kitchen, brick fireplace in living room, solid core doors throughout the home, outdoor entertainment area with a grill deck extension and a dark walnut tongue and groove ceiling, widened garage, blinds throughout the entire home, and fantastic finishes.
Step inside to discover a meticulously designed interior, featuring [4] bedrooms and [2-1/2] bathrooms spread across [2,650] square feet of living space.
The main level welcomes you with a spacious living area bathed in natural light, perfect for relaxing or entertaining guests. The gourmet kitchen is a chef's delight, equipped with granite countertops, stainless steel appliances, and ample cabinet space, inspiring culinary creativity. Adjacent to the kitchen, a cozy dining area offers the ideal setting for enjoying home-cooked meals with loved ones.
Retreat to the tranquil master suite on main level complete with bathroom and walk-in closet. Additional bedrooms provide versatility for guest accommodation, home office space, or hobbies, ensuring everyone has their own sanctuary to retreat to.
Outside, the property continues to impress with its expansive backyard oasis, providing plenty of space for outdoor activities or simply soaking up the sunshine. Imagine hosting gatherings on the patio with an outdoor fireplace and tv or enjoying quiet evenings under the stars in this private haven.
Conveniently located near Hwy. 58 ( restaurants, grocery stores, lakes, pharmacies, parks, gas stations, bakeries, flower shops, etc. )
Come view this beautiful home today!
Location
State TN
County Hamilton
Rooms
Basement Finished, Full
Interior
Interior Features Granite Counters, High Ceilings, Pantry, Primary Downstairs, Separate Dining Room, Separate Shower, Walk-In Closet(s)
Heating Central, Electric
Cooling Central Air, Electric
Flooring Carpet, Hardwood, Tile
Fireplaces Number 2
Fireplaces Type Living Room, Outside
Fireplace Yes
Window Features Vinyl Frames
Appliance Free-Standing Electric Range, Electric Water Heater, Dishwasher
Heat Source Central, Electric
Laundry Electric Dryer Hookup, Gas Dryer Hookup, Laundry Room, Washer Hookup
Exterior
Garage Kitchen Level
Garage Spaces 2.0
Garage Description Attached, Kitchen Level
Pool Community
Community Features Sidewalks
Utilities Available Cable Available, Electricity Available, Sewer Connected, Underground Utilities
Roof Type Asphalt,Shingle
Porch Covered, Deck, Patio
Parking Type Kitchen Level
Total Parking Spaces 2
Garage Yes
Building
Faces From downtown: 153 south, exit 5A onto SR-58 North. Left on Webb Road, right on Waterstone Drive, Right onto Inlet Loop into the Moss Landing Community.
Story Two
Foundation Block
Water Public
Architectural Style Contemporary
Structure Type Brick,Other
Schools
Elementary Schools Harrison Elementary
Middle Schools Brown Middle
High Schools Central High School
Others
Senior Community No
Tax ID 120k C 034
Acceptable Financing Cash, Conventional, Owner May Carry
Listing Terms Cash, Conventional, Owner May Carry
Read Less Info
Want to know what your home might be worth? Contact us for a FREE valuation!

Our team is ready to help you sell your home for the highest possible price ASAP

"My job is to find and attract mastery-based agents to the office, protect the culture, and make sure everyone is happy! "






