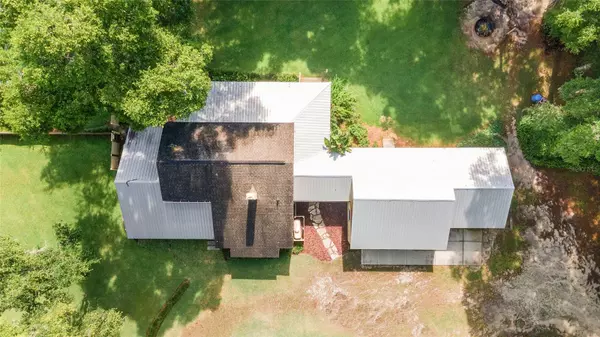$490,000
$498,200
1.6%For more information regarding the value of a property, please contact us for a free consultation.
3 Beds
3 Baths
2,003 SqFt
SOLD DATE : 06/18/2024
Key Details
Sold Price $490,000
Property Type Single Family Home
Sub Type Single Family Residence
Listing Status Sold
Purchase Type For Sale
Square Footage 2,003 sqft
Price per Sqft $244
Subdivision Florida Orange Grove Corp
MLS Listing ID OM677993
Sold Date 06/18/24
Bedrooms 3
Full Baths 2
Half Baths 1
HOA Y/N No
Originating Board Stellar MLS
Year Built 1983
Annual Tax Amount $2,358
Lot Size 1.100 Acres
Acres 1.1
Lot Dimensions 200x240
Property Description
Priced under Appraised Value - Appraisal completed on 4/30/24. Amazing home and property located in SE Ocala on 1 acre.
This two-story home features two bedrooms and a full bathroom upstairs, one bedroom with a walk-in closet, and 3rd bedroom has 2 closets and a laundry chute. Also, upstairs is a walk-in attic. 2 separate HVAC units, one for upstairs and 1 for downstairs with separate thermostats.
Downstairs is the primary bedroom with three closets, and a full bathroom leading out to the backyard.
The living room has southern pine tongue and groove ceiling which is also featured above the gas fireplace.
The kitchen is open to the dining area with a wine refrigerator and bar area, and also to an area used as a sitting area. 2 pantries, inside laundry, and a long storage area for those bulky kitchen appliances.
Summary of other features: 3 bay garage-980 sq ft. fully insulated attic storage, water, and prewired for 220 volts. The floor has an epoxy finish. A spacious backyard with St. Augustine grass, a swimming pool, (7.5 feet deep at the deep end) - a saltwater system, 9 jets, a summer kitchen with overhead storage, a dishwasher, a microwave, a water heater, and a propane stove. A cookhouse for grilling and a 24-foot tempered glass roof pergola next to the pool. Five citrus trees and a large courtyard all surround the swimming pool area. A Workshop - 800 sq ft has a concrete floor, small AC unit, and garage door for 4th car. Fully insulated and dust collection system and air tank lines.
Updates: Pool pump, sand filter, and salt generator 1 year old. Downstairs HVAC is 1 year old, Roof over home replaced in 2012. 3 car garage roof new in 2019.
Location
State FL
County Marion
Community Florida Orange Grove Corp
Zoning R1
Rooms
Other Rooms Attic, Family Room, Inside Utility
Interior
Interior Features Attic Fan, Ceiling Fans(s), Dry Bar, Eat-in Kitchen, Primary Bedroom Main Floor, Split Bedroom, Thermostat, Vaulted Ceiling(s), Walk-In Closet(s), Window Treatments
Heating Central, Electric, Heat Pump, Propane
Cooling Central Air
Flooring Carpet, Tile
Fireplaces Type Family Room, Gas
Furnishings Unfurnished
Fireplace true
Appliance Bar Fridge, Cooktop, Dishwasher, Electric Water Heater, Exhaust Fan, Microwave, Range, Range Hood, Wine Refrigerator
Laundry Inside, Laundry Chute, Laundry Room, Washer Hookup
Exterior
Exterior Feature Courtyard, Irrigation System, Outdoor Kitchen, Private Mailbox, Rain Gutters, Sliding Doors, Storage
Garage Circular Driveway, Garage Door Opener, Oversized
Garage Spaces 3.0
Fence Board, Fenced
Pool Chlorine Free, Gunite, Salt Water
Utilities Available BB/HS Internet Available, Electricity Available, Electricity Connected, Propane, Sprinkler Meter, Underground Utilities, Water Connected
Waterfront false
Roof Type Metal,Shingle
Porch Covered, Porch, Rear Porch, Side Porch, Wrap Around
Parking Type Circular Driveway, Garage Door Opener, Oversized
Attached Garage false
Garage true
Private Pool Yes
Building
Lot Description Cleared, In County, Paved
Story 2
Entry Level Two
Foundation Slab
Lot Size Range 1 to less than 2
Sewer Septic Tank
Water Private, Well
Architectural Style Cape Cod
Structure Type Cedar,HardiPlank Type,Wood Frame
New Construction false
Others
Senior Community No
Ownership Fee Simple
Special Listing Condition None
Read Less Info
Want to know what your home might be worth? Contact us for a FREE valuation!

Our team is ready to help you sell your home for the highest possible price ASAP

© 2024 My Florida Regional MLS DBA Stellar MLS. All Rights Reserved.
Bought with STELLAR NON-MEMBER OFFICE

"My job is to find and attract mastery-based agents to the office, protect the culture, and make sure everyone is happy! "






