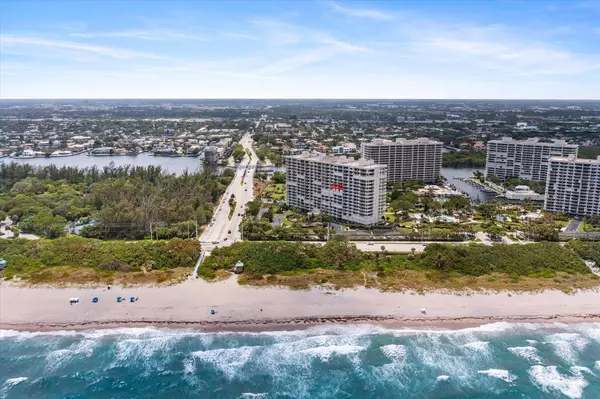Bought with Coldwell Banker/BR
$1,000,000
$1,050,000
4.8%For more information regarding the value of a property, please contact us for a free consultation.
2 Beds
2 Baths
1,904 SqFt
SOLD DATE : 06/18/2024
Key Details
Sold Price $1,000,000
Property Type Condo
Sub Type Condo/Coop
Listing Status Sold
Purchase Type For Sale
Square Footage 1,904 sqft
Price per Sqft $525
Subdivision Sea Ranch Club Of Boca I Cond Decl Filed 1-18-82
MLS Listing ID RX-10989303
Sold Date 06/18/24
Bedrooms 2
Full Baths 2
Construction Status Resale
HOA Fees $1,622/mo
HOA Y/N Yes
Year Built 1981
Annual Tax Amount $14,532
Tax Year 2023
Property Description
Incredible opportunity to purchase the largest 2 bedroom, 2 full bath, luxury condo with panoramic views of the ocean, marina, and intracoastal, now available at Sea Ranch Club of Boca. This condo community offers it all; a premiere East Boca Raton gated oceanfront community on A1A, amenities galore, under-ground parking, a 24 hour manned gate & security, concierge services, private deeded beach access offering cabanas/chairs/umbrellas, social events, tennis/pickleball, a marina, and 38 acres of lush landscaped grounds! Pet Friendly! This high floor SE facing ocean view condo has all newly installed impact glass windows and doors and is a prime opportunity to renovate and make your own. Open and bright floor plan with Carrera Marble Master Bathroom, and enormous Walk-in Primary Closet!
Location
State FL
County Palm Beach
Community Sea Ranch Club Of Boca
Area 4160
Zoning RES
Rooms
Other Rooms Family, Laundry-Inside, Laundry-Util/Closet, Storage
Master Bath Mstr Bdrm - Sitting, Separate Shower, Separate Tub
Interior
Interior Features Built-in Shelves, Custom Mirror, Elevator, Foyer, Kitchen Island, Pantry, Roman Tub, Walk-in Closet, Wet Bar
Heating Central, Electric
Cooling Central, Electric
Flooring Carpet, Ceramic Tile, Marble
Furnishings Furniture Negotiable,Unfurnished
Exterior
Exterior Feature Covered Balcony
Parking Features Assigned, Deeded, Garage - Building, Guest, Under Building
Garage Spaces 1.0
Community Features Sold As-Is, Gated Community
Utilities Available Cable, Electric, Public Sewer, Public Water
Amenities Available Beach Access by Easement, Bike Storage, Billiards, Boating, Community Room, Fitness Center, Fitness Trail, Internet Included, Library, Lobby, Manager on Site, Pickleball, Picnic Area, Pool, Putting Green, Shuffleboard, Tennis
Waterfront Description Intracoastal,Navigable,No Fixed Bridges,Ocean Access
Water Access Desc Electric Available,Marina,Water Available
View Intracoastal, Marina, Ocean, Pool, Tennis
Present Use Sold As-Is
Exposure Southeast
Private Pool No
Building
Lot Description 25 to < 50 Acres, East of US-1, Sidewalks
Story 18.00
Foundation CBS, Concrete
Unit Floor 11
Construction Status Resale
Others
Pets Allowed Yes
HOA Fee Include Cable,Common Areas,Elevator,Insurance-Bldg,Janitor,Lawn Care,Management Fees,Manager,Pest Control,Pool Service,Security,Trash Removal,Water
Senior Community No Hopa
Restrictions Buyer Approval,Interview Required,Lease OK w/Restrict,Tenant Approval
Security Features Doorman,Gate - Manned,Security Patrol,TV Camera
Acceptable Financing Cash, Conventional
Membership Fee Required No
Listing Terms Cash, Conventional
Financing Cash,Conventional
Pets Allowed No Aggressive Breeds, Number Limit, Size Limit
Read Less Info
Want to know what your home might be worth? Contact us for a FREE valuation!

Our team is ready to help you sell your home for the highest possible price ASAP

"My job is to find and attract mastery-based agents to the office, protect the culture, and make sure everyone is happy! "






