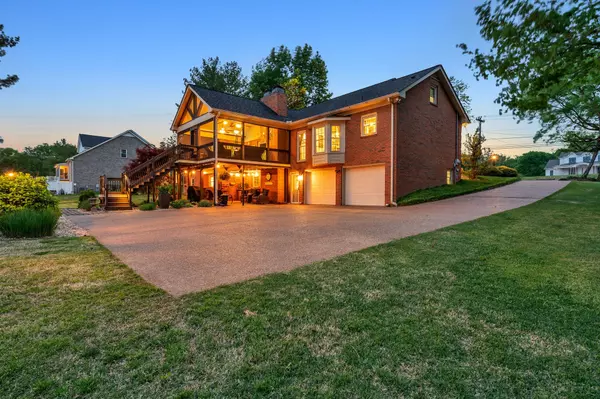$900,000
$999,000
9.9%For more information regarding the value of a property, please contact us for a free consultation.
4 Beds
4 Baths
3,575 SqFt
SOLD DATE : 06/17/2024
Key Details
Sold Price $900,000
Property Type Single Family Home
Sub Type Single Family Residence
Listing Status Sold
Purchase Type For Sale
Square Footage 3,575 sqft
Price per Sqft $251
Subdivision Natchez Trace Estates
MLS Listing ID 2644603
Sold Date 06/17/24
Bedrooms 4
Full Baths 3
Half Baths 1
HOA Y/N No
Year Built 1987
Annual Tax Amount $4,228
Lot Size 1.030 Acres
Acres 1.03
Lot Dimensions 172 X 259
Property Description
Remarkably kept, never been offered home off Hwy 100 on a 1 Acre lot w/ in ground heated saltwater pool, over 700 SF of covered porches, 3 bedrooms with 2.5 baths on main living, extra-large laundry room with sink and additional storage, walk out basement with over 1,000 SF of expandable space already under roof, extra deep garages with added workshop/storage space. Perfect suite downstairs for teen suite or in-law private space, new water heater, replacement windows, 2 yr old roof/gutters, 1.5 yr old HVAC 4 ton gas unit, gorgeous Trex screened in back porch overlooking the heated pool and back yard, storage building with electricity, aggregate driveway and sidewalks, computerized landscape lighting, remodeled baths, new front doors, new insulated garage doors and new pool heater, pump & pool vacuum. Excellent location only 4 miles to the interstate, Bellevue One Shopping Center, close to Edwin Warner Park, Ensworth School, Loveless Cafe,Temple Hills GC, Hwy 100 & Natchez Trace Pkwy.
Location
State TN
County Davidson County
Rooms
Main Level Bedrooms 3
Interior
Interior Features Ceiling Fan(s), Extra Closets, Pantry, Smart Light(s), Storage, Walk-In Closet(s)
Heating Central, Natural Gas
Cooling Central Air
Flooring Carpet, Finished Wood, Laminate, Tile
Fireplaces Number 2
Fireplace Y
Appliance Dishwasher, Grill, Microwave, Refrigerator
Exterior
Exterior Feature Garage Door Opener, Storage
Garage Spaces 2.0
Pool In Ground
Utilities Available Water Available
Waterfront false
View Y/N false
Roof Type Asphalt
Parking Type Attached - Rear, Aggregate
Private Pool true
Building
Lot Description Rolling Slope
Story 3
Sewer Public Sewer
Water Public
Structure Type Brick
New Construction false
Schools
Elementary Schools Harpeth Valley Elementary
Middle Schools Bellevue Middle
High Schools James Lawson High School
Others
Senior Community false
Read Less Info
Want to know what your home might be worth? Contact us for a FREE valuation!

Our team is ready to help you sell your home for the highest possible price ASAP

© 2024 Listings courtesy of RealTrac as distributed by MLS GRID. All Rights Reserved.

"My job is to find and attract mastery-based agents to the office, protect the culture, and make sure everyone is happy! "





