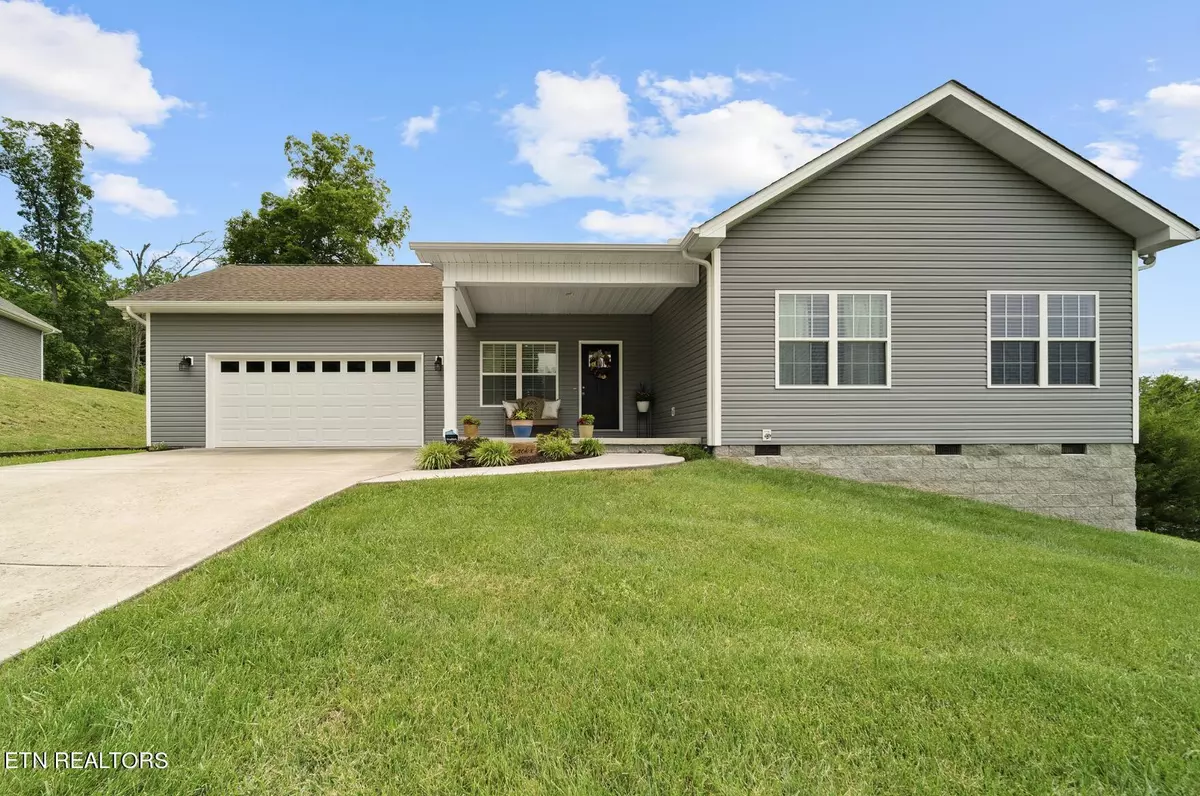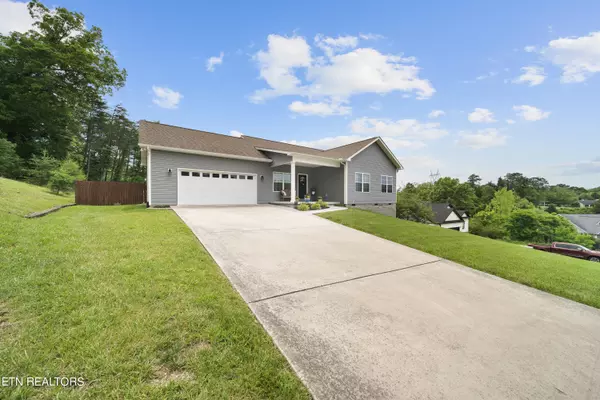$370,000
$389,900
5.1%For more information regarding the value of a property, please contact us for a free consultation.
3 Beds
2 Baths
1,392 SqFt
SOLD DATE : 06/17/2024
Key Details
Sold Price $370,000
Property Type Single Family Home
Sub Type Residential
Listing Status Sold
Purchase Type For Sale
Square Footage 1,392 sqft
Price per Sqft $265
Subdivision Brookstone Ridge
MLS Listing ID 1263922
Sold Date 06/17/24
Style Traditional
Bedrooms 3
Full Baths 2
HOA Fees $8/ann
Originating Board East Tennessee REALTORS® MLS
Year Built 2017
Lot Size 0.720 Acres
Acres 0.72
Lot Dimensions 101.89x274.20xIRR
Property Description
Experience one-level living at its finest in Clinton! Welcome to this charming abode, resting on a 0.72-acre cul-de-sac lot in the desirable Brookstone Ridge subdivision. As you step inside, you'll be greeted by an inviting open-concept living, kitchen, and dining area, adorned with neutral-toned walls and sleek hardwood flooring.
The kitchen is a culinary dream! Featuring a bright white tiled backsplash, countertops, and cabinetry, complemented by stainless steel appliances, an island, and walk-in pantry. The primary suite offers a nice getaway with a walk-in closet and ensuite bath, equipped with a walk-in shower, jacuzzi tub, and modern finishes. Two additional generously sized bedrooms and a full bath can be found down a private hallway, providing ample space and privacy for family or guests.
Enjoy your morning coffee on the quaint covered front porch and unwind in the evenings on the covered back deck, which overlooks a sprawling fenced-in backyard with mature trees as a serene backdrop. Don't miss the chance to make this home yours. Schedule your showing today!
Location
State TN
County Anderson County - 30
Area 0.72
Rooms
Other Rooms Extra Storage, Mstr Bedroom Main Level, Split Bedroom
Basement Crawl Space
Interior
Interior Features Island in Kitchen, Pantry, Walk-In Closet(s), Eat-in Kitchen
Heating Central, Natural Gas
Cooling Central Cooling, Ceiling Fan(s)
Flooring Carpet, Hardwood, Tile
Fireplaces Type None
Appliance Dishwasher, Gas Stove, Range, Smoke Detector
Heat Source Central, Natural Gas
Exterior
Exterior Feature Windows - Vinyl, Fenced - Yard, Porch - Covered
Parking Features Garage Door Opener, Main Level
Garage Spaces 2.0
Garage Description Garage Door Opener, Main Level
View Mountain View, Country Setting
Total Parking Spaces 2
Garage Yes
Building
Lot Description Cul-De-Sac
Faces I-75 North to exit 122. Turn right to Andersonville Highway, right on Hwy. 441, to subdivision on the right. Turn right on Flag Stone Way to last house on the right.
Sewer Public Sewer
Water Public
Architectural Style Traditional
Structure Type Vinyl Siding,Frame
Schools
Middle Schools Norris
Others
Restrictions No
Tax ID 044A A 048.00
Energy Description Gas(Natural)
Read Less Info
Want to know what your home might be worth? Contact us for a FREE valuation!

Our team is ready to help you sell your home for the highest possible price ASAP
"My job is to find and attract mastery-based agents to the office, protect the culture, and make sure everyone is happy! "






