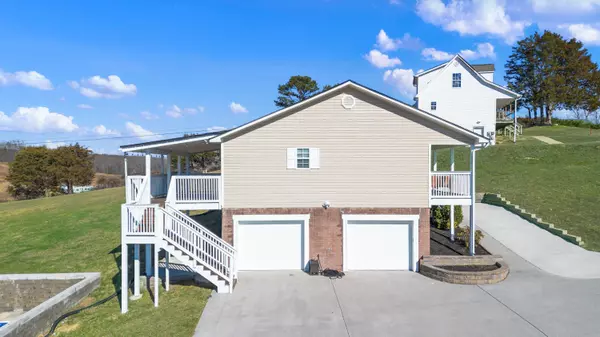$336,300
$379,900
11.5%For more information regarding the value of a property, please contact us for a free consultation.
4 Beds
2 Baths
2,043 SqFt
SOLD DATE : 06/17/2024
Key Details
Sold Price $336,300
Property Type Single Family Home
Sub Type Single Family Residence
Listing Status Sold
Purchase Type For Sale
Approx. Sqft 0.72
Square Footage 2,043 sqft
Price per Sqft $164
Subdivision Farmingdale
MLS Listing ID 20240153
Sold Date 06/17/24
Style Ranch
Bedrooms 4
Full Baths 2
Construction Status Functional
HOA Fees $8/ann
HOA Y/N Yes
Abv Grd Liv Area 1,297
Originating Board River Counties Association of REALTORS®
Year Built 2003
Annual Tax Amount $891
Lot Size 0.720 Acres
Acres 0.72
Property Description
Welcome to your dream home in the heart of Farmingdale Subdivision! This captivating 2,043 sq ft residence, nestled on a spacious 0.72-acre lot at the end of a tranquil cul-de-sac, invites you to experience the perfect blend of modern comfort and timeless charm. Boasting 4 bedrooms, 2 bathrooms, an office, a playroom, and a 2-car garage, this home is thoughtfully designed to meet all your lifestyle needs. Step inside to discover a meticulously updated interior featuring stained solid wood doors and baseboards throughout the entire home, creating an atmosphere of warmth and sophistication. The main level, spanning 1,297 sq ft, welcomes you with a bright living room that seamlessly flows into a dining area and an open kitchen. The kitchen is equipped with stainless appliances, ensuring a contemporary and functional space for culinary enthusiasts. Adjacent to the kitchen is a convenient laundry room, complete with a washer and dryer, and a pantry with custom shelving for ample storage. The master bedroom, generously sized and adorned with a custom walk-in closet, leads to a master bath boasting double sinks and a shower. Two additional bedrooms on the main level, each featuring custom closets, share a full bath. The entire interior has been freshly painted, providing a clean and inviting canvas for you to personalize. Step outside onto your covered porch or expansive deck, both freshly painted, and revel in the breathtaking views of the mountains and neighborhood. With swings on both the porch and deck, you can unwind and enjoy your favorite book or sip on a cup of coffee while surrounded by the serenity of your spacious yard. But the real showstopper awaits in your backyard - a deep in-ground pool with a slide, promising endless fun in the sun on hot summer days. Perfect for entertaining or relaxing, the pool adds a touch of luxury to your outdoor oasis. Venture downstairs to a 746 sq ft finished basement, offering a versatile space with a 4th bedroom, an office, and a playroom filled with potential. This bonus area adds valuable square footage to the home, accommodating your evolving needs and providing flexibility for various activities. As an extra bonus, the kitchen appliances and washer and dryer convey with the sale of the home, making this property truly turnkey and ready for you to move in and start creating cherished memories. Don't miss the opportunity to make this house your forever home - schedule a showing today and experience the joy of Farmingdale living at its finest!
Location
State TN
County Bradley
Direction From the intersection of Farmingdale Place SE and Dalton Pike / Highway 60: Head West On Farmingdale Place SE, turn right on Rockdale Ct. SE. House is in the end of a cul-de-sac.
Rooms
Basement Finished
Ensuite Laundry Main Level, Laundry Room
Interior
Interior Features Walk-In Shower, Walk-In Closet(s), Storage, Primary Downstairs, Pantry, Open Floorplan, High Speed Internet, Granite Counters, Bathroom Mirror(s), Built-in Features, Ceiling Fan(s)
Laundry Location Main Level,Laundry Room
Heating Central
Cooling Central Air
Flooring Carpet, Luxury Vinyl
Fireplace No
Appliance Washer, Dishwasher, Dryer, Electric Range, Electric Water Heater, Microwave, Refrigerator
Laundry Main Level, Laundry Room
Exterior
Exterior Feature Rain Gutters
Garage Concrete, Driveway, Garage, Off Street
Garage Spaces 2.0
Garage Description 2.0
Fence None
Pool Private, Outdoor Pool, In Ground
Community Features Curbs
Utilities Available Underground Utilities, High Speed Internet Available, Water Connected, Phone Available, Cable Available, Electricity Connected
Waterfront No
View Y/N true
View Rural, Pool, Meadow, Hills
Roof Type Shingle
Porch Covered, Enclosed, Front Porch, Porch, Rear Porch, Screened
Parking Type Concrete, Driveway, Garage, Off Street
Building
Lot Description Mailbox, Sloped, Cul-De-Sac, Cleared
Entry Level One
Foundation Block, Permanent
Lot Size Range 0.72
Sewer Septic Tank
Water Public
Architectural Style Ranch
Additional Building None
New Construction No
Construction Status Functional
Schools
Elementary Schools Waterville
Middle Schools Lake Forest
High Schools Bradley County
Others
HOA Fee Include None
Tax ID 080f B 010.00
Security Features Smoke Detector(s),Fire Alarm
Acceptable Financing Cash, Conventional, FHA, USDA Loan, VA Loan
Horse Property false
Listing Terms Cash, Conventional, FHA, USDA Loan, VA Loan
Special Listing Condition Standard
Read Less Info
Want to know what your home might be worth? Contact us for a FREE valuation!

Our team is ready to help you sell your home for the highest possible price ASAP
Bought with Keller Williams Realty - Chattanooga - Lee Hwy

"My job is to find and attract mastery-based agents to the office, protect the culture, and make sure everyone is happy! "






