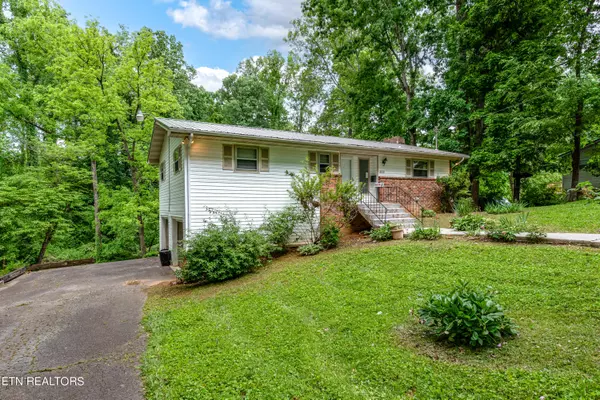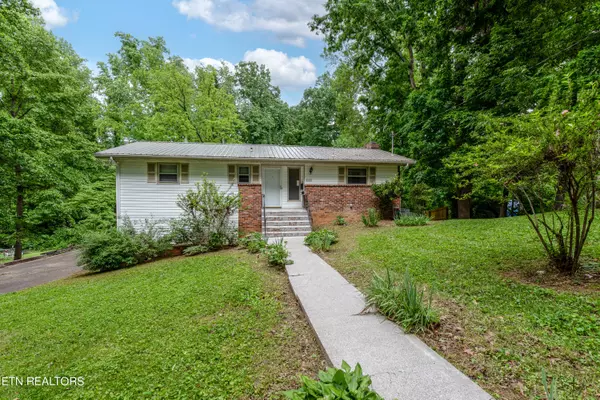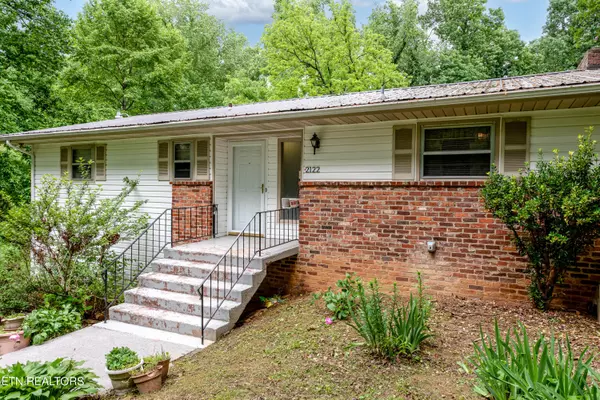$259,900
$259,900
For more information regarding the value of a property, please contact us for a free consultation.
2 Beds
3 Baths
1,596 SqFt
SOLD DATE : 06/14/2024
Key Details
Sold Price $259,900
Property Type Single Family Home
Sub Type Residential
Listing Status Sold
Purchase Type For Sale
Square Footage 1,596 sqft
Price per Sqft $162
Subdivision Fairview Heights
MLS Listing ID 1262570
Sold Date 06/14/24
Style Traditional
Bedrooms 2
Full Baths 1
Half Baths 2
Originating Board East Tennessee REALTORS® MLS
Year Built 1965
Lot Size 0.340 Acres
Acres 0.34
Lot Dimensions 100 X 150 IRR
Property Description
First time ever offered, this charming basement ranch is located in the Fairview Heights community and is situated on a tree lined almost level lot. Real hardwood and tile floors on most of the main level as well as some laminent flooring in the den and kitchen. There are 2 bedrooms 1 full bath and one half bath on the main level. A flex space that could be a third bedroom, a spacious den with wood burning fireplace which is open to the kitchen. The basement level has a nice sized family room with a second wood burning fireplace. The laundry is in the basement along with a second half bath and tons of extra storage. Parking for 2 cars easily in the side entry garage. Schedule your tour today. This one certainly won't last long.
Location
State TN
County Blount County - 28
Area 0.34
Rooms
Other Rooms Basement Rec Room, DenStudy, Workshop, Extra Storage, Office, Great Room, Mstr Bedroom Main Level
Basement Partially Finished, Plumbed, Walkout
Dining Room Eat-in Kitchen
Interior
Interior Features Walk-In Closet(s), Eat-in Kitchen
Heating Central, Natural Gas, Electric
Cooling Central Cooling
Flooring Laminate, Hardwood, Vinyl
Fireplaces Number 2
Fireplaces Type Brick, Wood Burning
Appliance Range, Refrigerator
Heat Source Central, Natural Gas, Electric
Exterior
Exterior Feature Windows - Insulated, Patio, Porch - Covered, Deck, Cable Available (TV Only)
Parking Features Garage Door Opener, Side/Rear Entry
Garage Spaces 2.0
Garage Description SideRear Entry, Garage Door Opener
View Country Setting, Other
Porch true
Total Parking Spaces 2
Garage Yes
Building
Lot Description Wooded, Irregular Lot, Level, Rolling Slope
Faces W. Broadway to left onto Sandy Springs Rd. right onto Old Niles Ferry, left onto Fairview Blvd. about a 1/2 mile to the second Ridgecrest Drive. Property is on the right.
Sewer Septic Tank
Water Public
Architectural Style Traditional
Structure Type Brick,Block,Other
Schools
Middle Schools Carpenters
High Schools William Blount
Others
Restrictions No
Tax ID 079B D 020.00
Energy Description Electric, Gas(Natural)
Acceptable Financing New Loan, FHA, Cash, Conventional
Listing Terms New Loan, FHA, Cash, Conventional
Read Less Info
Want to know what your home might be worth? Contact us for a FREE valuation!

Our team is ready to help you sell your home for the highest possible price ASAP
"My job is to find and attract mastery-based agents to the office, protect the culture, and make sure everyone is happy! "






