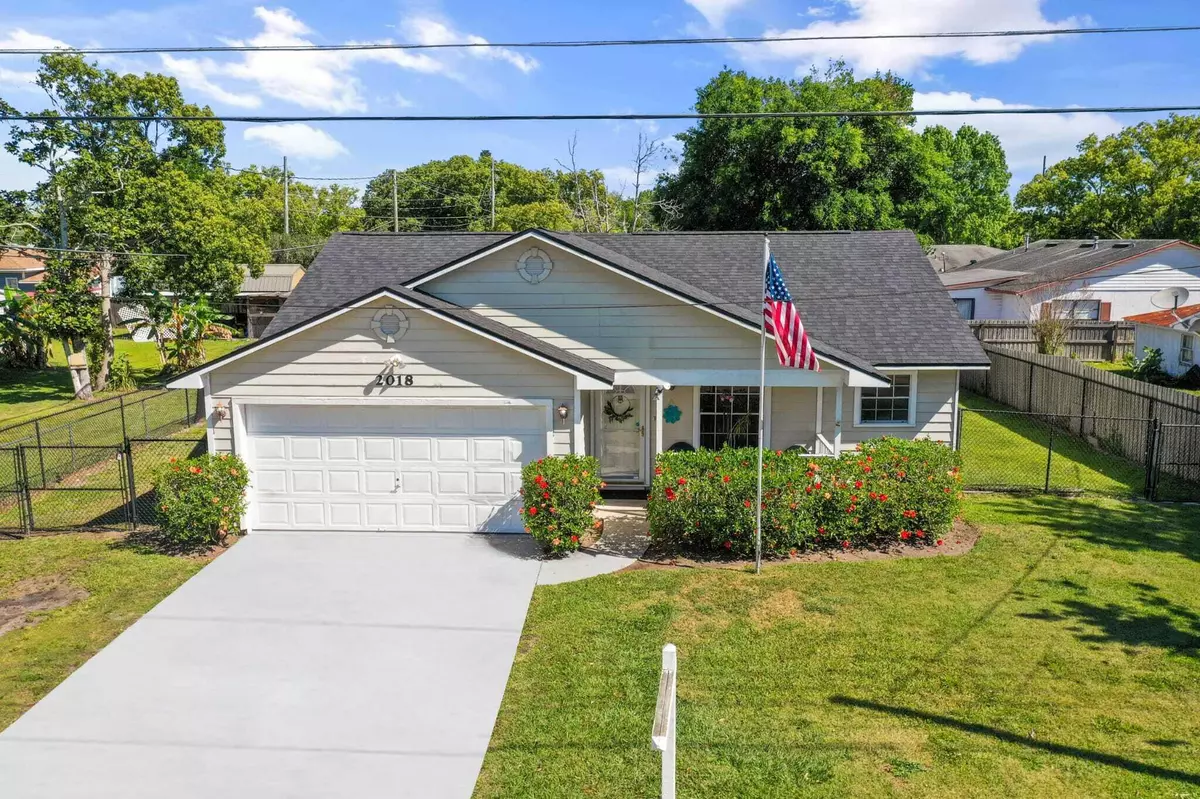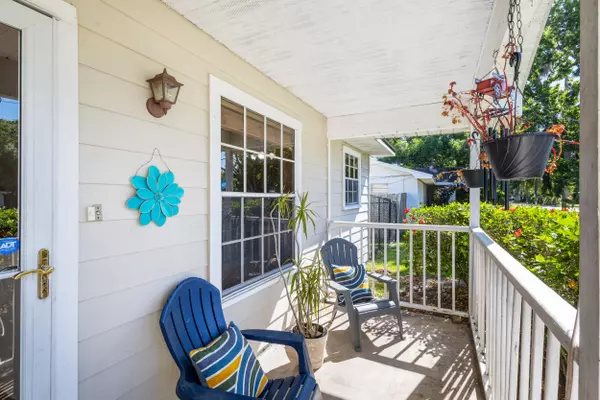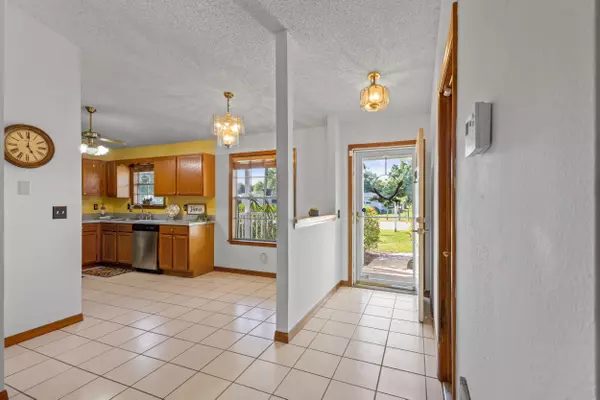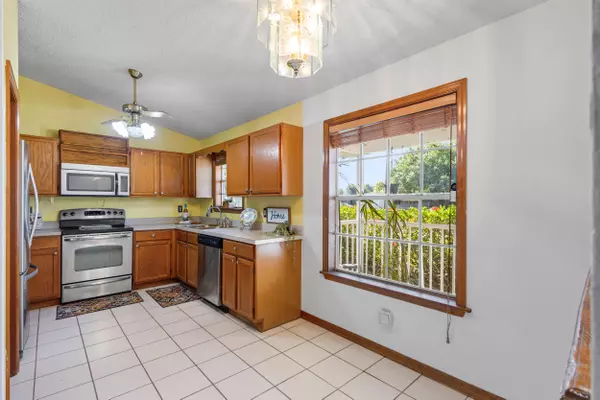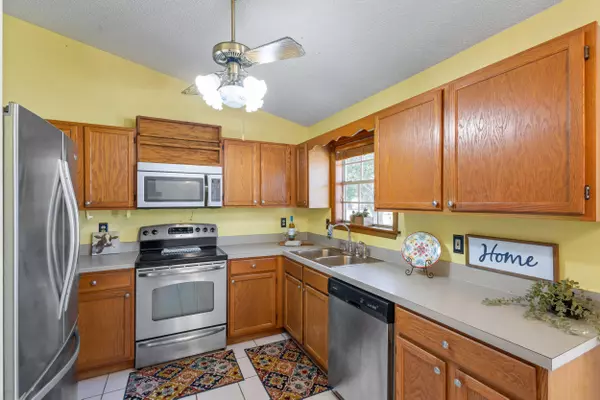$329,900
$329,900
For more information regarding the value of a property, please contact us for a free consultation.
3 Beds
2 Baths
1,266 SqFt
SOLD DATE : 06/17/2024
Key Details
Sold Price $329,900
Property Type Single Family Home
Sub Type Single Family Residence
Listing Status Sold
Purchase Type For Sale
Square Footage 1,266 sqft
Price per Sqft $260
MLS Listing ID 1010141
Sold Date 06/17/24
Style Contemporary
Bedrooms 3
Full Baths 2
HOA Y/N No
Total Fin. Sqft 1266
Originating Board Space Coast MLS (Space Coast Association of REALTORS®)
Year Built 1990
Annual Tax Amount $963
Tax Year 2023
Lot Size 7,405 Sqft
Acres 0.17
Lot Dimensions 75.0 ft x 100.0 ft
Property Description
Welcome to this 3 bedroom, 2 bath pool home, located in the heart of Saint Cloud. Enjoy hot summer days in the pool, cookouts on the patio and meals under the covered lanai. This home has a brand new roof and a fenced backyard. The kitchen offers stainless steel appliances, oak cabinets and eat in kitchen. The living room and bedrooms have fresh carpet and paint. The property is close to East Lake Tohopekaliga and its scenic lakefront park with tons of recreations like swimming at the beachfront, a playground, picnic tables, paved walking paths and boating. You can't beat the location with direct access to downtown St. Cloud, shopping and restaurants. Don't miss the opportunity to make this pool home yours! Call today for a private tour!
Location
State FL
County Osceola
Area 903 - Osceola
Direction Go to 192 E to S on Vermont Av. to E on 17th Street and house will be immediately on the left.
Rooms
Primary Bedroom Level First
Bedroom 2 First
Bedroom 3 First
Living Room First
Dining Room First
Kitchen First
Interior
Interior Features Breakfast Nook, Ceiling Fan(s), Split Bedrooms, Vaulted Ceiling(s)
Heating Central
Cooling Central Air
Flooring Carpet, Tile
Furnishings Unfurnished
Appliance Dishwasher, Disposal, Dryer, Electric Oven, Electric Range, Electric Water Heater, Microwave, Refrigerator, Washer
Laundry In Garage
Exterior
Exterior Feature ExteriorFeatures
Parking Features Garage, Garage Door Opener
Garage Spaces 2.0
Fence Chain Link, Fenced
Pool In Ground, Private, Screen Enclosure
Utilities Available Electricity Connected, Water Connected
View City
Roof Type Shingle
Present Use Residential,Single Family
Street Surface Asphalt,Paved
Porch Covered, Front Porch, Porch, Rear Porch, Screened
Road Frontage City Street
Garage Yes
Building
Lot Description Other
Faces South
Story 1
Sewer Septic Tank
Water Public
Architectural Style Contemporary
Level or Stories One
New Construction No
Others
Pets Allowed Yes
Senior Community No
Tax ID 01 26 30 0001 0328 0060
Security Features Security System Owned,Smoke Detector(s)
Acceptable Financing Cash, Conventional, FHA, VA Loan
Listing Terms Cash, Conventional, FHA, VA Loan
Special Listing Condition Homestead
Read Less Info
Want to know what your home might be worth? Contact us for a FREE valuation!

Our team is ready to help you sell your home for the highest possible price ASAP

Bought with Keller Williams Advantage III

"My job is to find and attract mastery-based agents to the office, protect the culture, and make sure everyone is happy! "

