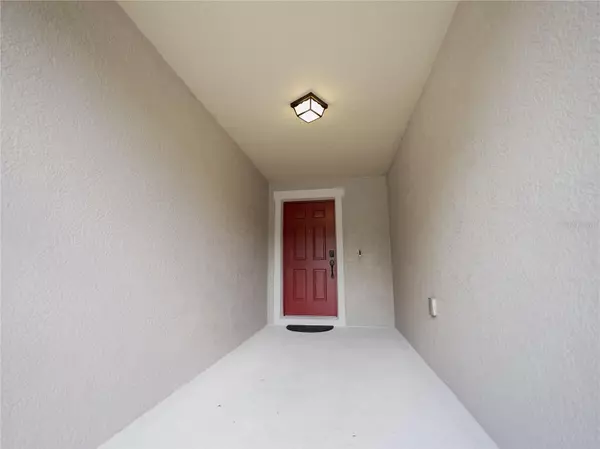$365,000
$384,995
5.2%For more information regarding the value of a property, please contact us for a free consultation.
4 Beds
2 Baths
1,899 SqFt
SOLD DATE : 06/17/2024
Key Details
Sold Price $365,000
Property Type Single Family Home
Sub Type Single Family Residence
Listing Status Sold
Purchase Type For Sale
Square Footage 1,899 sqft
Price per Sqft $192
Subdivision Moss Landing Ph 1
MLS Listing ID T3522228
Sold Date 06/17/24
Bedrooms 4
Full Baths 2
Construction Status Appraisal,Financing,Inspections
HOA Fees $55/qua
HOA Y/N Yes
Originating Board Stellar MLS
Year Built 2010
Annual Tax Amount $3,609
Lot Size 0.420 Acres
Acres 0.42
Lot Dimensions 85.75x211
Property Description
LOCATION, CONVENIENCE & CHARM! This 4 bedroom 2 bath home is situated on almost a ½ acre lot in gated community of Moss Landing in Riverview. Home features an extra long covered entryway. The home also includes a FULL SOLAR system on the roof as well as a complete Vivint Smart Home System which includes Smart Panel, Doorbell camera, multiple outdoor cameras, door sensors, window sensors, motion detectors, smoke/carbon monoxide detectors and more! The spacious foyer greets your guest with vinyl flooring. The Great room plan in this home is large enough for your oversized sectional and recliners. Laminate flooring throughout most of the home, bringing a finished, modern feel. The windows give this Great room a lot of natural light. You will love your kitchen with Espresso cabinets and an Island that is a cook ‘s pleasure. Stainless Steel appliances and walk-in pantry is an added delight. The Primary Suite is very spacious with tall, trey ceilings displaying a more grand feel. Your walk-in closet is oversized and will put a smile on your face. The Master Bath has an oversized vanity with a separate shower stall and Garden Tub! The split bedroom plan is a buyer's favorite. Bedroom 2 & 3 with the secondary bath between these rooms is an added convenience. The double door 4th bedroom can also be used as a Den/Office. The back yard steals the show. Fully fenced with white vinyl and gates on both sides! (One side has double gates so you can pull cars or any of your toys into the backyard). The covered, fully tiled and fully screened in Lanai is large enough for all your BBQ's and Parties. The almost ½ acre lot is great for the family and pets! Bring your outdoor furniture and all of your yard games for the kids, plenty of space! 2 Car garage prewired for EV vehicle (just bring your charger and plug it in!). Community is in a great location to schools, shopping and easy access to I-75 and crosstown. Be at Gulf Beaches in an hour from your home. Don't miss this home, as you won't be disappointed!
Location
State FL
County Hillsborough
Community Moss Landing Ph 1
Zoning PD
Interior
Interior Features Ceiling Fans(s), Eat-in Kitchen, Kitchen/Family Room Combo, Open Floorplan, Smart Home, Solid Surface Counters, Split Bedroom, Thermostat, Tray Ceiling(s), Walk-In Closet(s), Window Treatments
Heating Central, Electric
Cooling Central Air
Flooring Laminate, Other
Fireplace false
Appliance Dishwasher, Disposal, Dryer, Microwave, Range, Refrigerator, Washer
Laundry Inside, Laundry Room
Exterior
Exterior Feature Private Mailbox, Sidewalk, Sliding Doors
Garage Spaces 2.0
Community Features Deed Restrictions, Gated Community - No Guard, Sidewalks
Utilities Available Electricity Connected, Sewer Connected, Water Connected
Roof Type Shingle
Attached Garage true
Garage true
Private Pool No
Building
Story 1
Entry Level One
Foundation Slab
Lot Size Range 1/4 to less than 1/2
Sewer Public Sewer
Water Public
Structure Type Block,Stucco
New Construction false
Construction Status Appraisal,Financing,Inspections
Others
Pets Allowed Cats OK, Dogs OK
Senior Community No
Ownership Fee Simple
Monthly Total Fees $55
Acceptable Financing Cash, Conventional, FHA, VA Loan
Membership Fee Required Required
Listing Terms Cash, Conventional, FHA, VA Loan
Special Listing Condition None
Read Less Info
Want to know what your home might be worth? Contact us for a FREE valuation!

Our team is ready to help you sell your home for the highest possible price ASAP

© 2025 My Florida Regional MLS DBA Stellar MLS. All Rights Reserved.
Bought with KELLER WILLIAMS TAMPA CENTRAL
"My job is to find and attract mastery-based agents to the office, protect the culture, and make sure everyone is happy! "






