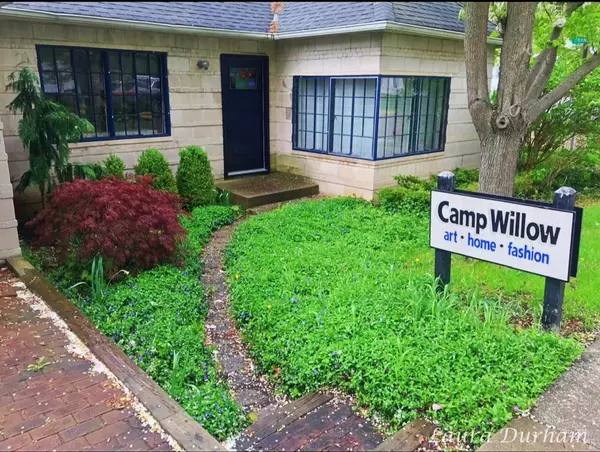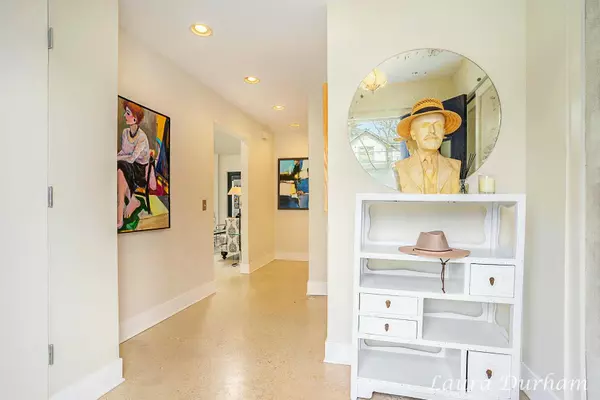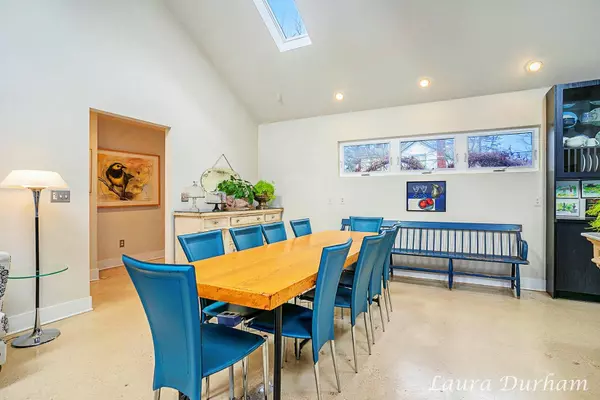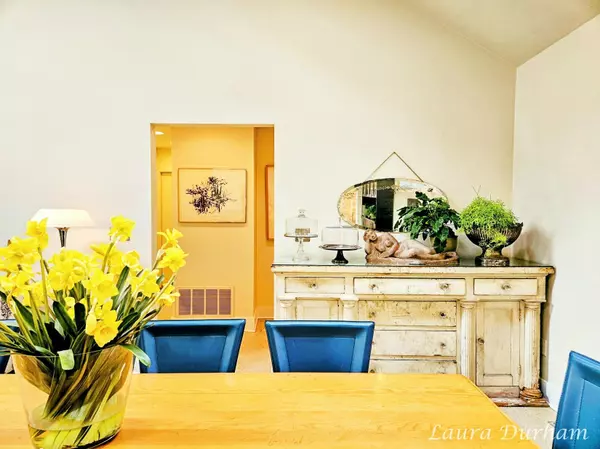$975,000
$1,200,000
18.8%For more information regarding the value of a property, please contact us for a free consultation.
3 Beds
4 Baths
2,943 SqFt
SOLD DATE : 06/17/2024
Key Details
Sold Price $975,000
Property Type Single Family Home
Sub Type Single Family Residence
Listing Status Sold
Purchase Type For Sale
Square Footage 2,943 sqft
Price per Sqft $331
Municipality Saugatuck City
MLS Listing ID 24014657
Sold Date 06/17/24
Style Traditional
Bedrooms 3
Full Baths 3
Half Baths 1
Originating Board Michigan Regional Information Center (MichRIC)
Year Built 1952
Annual Tax Amount $13,760
Tax Year 2023
Lot Size 9,583 Sqft
Acres 0.22
Lot Dimensions 65 x 132 x 66 x 132
Property Description
Welcome to 546 Butler Street: A Fusion of Artistry and Residence! This unique property in the heart of downtown Saugatuck has City Center Residential zoning & the possibilities are endless - from a charming bed and breakfast or a short-term rental, to a two-family dwelling or even your own boutique storefront. A captivating 3-bedroom, 3.5-bathroom sanctuary. The main floor boasts a primary suite plus an additional bedroom, two cozy fireplaces, an abundance of windows flooding the space with natural light, and flex space that could be commercial space or more residential space. The upper level has a 500 sqft ensuite with a private balcony and water views, offering a tranquil retreat. Step outside and discover a 3-season porch, back patio, and expansive fencened-in yard with lush gardens
Location
State MI
County Allegan
Area Holland/Saugatuck - H
Direction Blue Star Hwy to Holland St, right on Francis, to Corner of Butler and Francis.
Body of Water Kalamazoo Lake
Rooms
Basement Crawl Space
Interior
Interior Features Ceiling Fans, Garage Door Opener, Wood Floor, Kitchen Island, Eat-in Kitchen
Heating Forced Air
Cooling Central Air
Fireplaces Number 2
Fireplaces Type Den/Study, Gas Log, Living, Wood Burning
Fireplace true
Window Features Skylight(s)
Appliance Disposal, Dishwasher, Microwave, Range, Refrigerator
Laundry Upper Level
Exterior
Exterior Feature Balcony, Fenced Back, Scrn Porch, Patio, 3 Season Room
Utilities Available Public Water, Public Sewer, Natural Gas Available, Natural Gas Connected
View Y/N No
Street Surface Paved
Building
Lot Description Sidewalk
Story 2
Sewer Public Sewer
Water Public
Architectural Style Traditional
Structure Type Block,Brick,Concrete
New Construction No
Schools
School District Saugatuck-Douglas
Others
Tax ID 57-300-045-50
Acceptable Financing Cash, Conventional
Listing Terms Cash, Conventional
Read Less Info
Want to know what your home might be worth? Contact us for a FREE valuation!

Our team is ready to help you sell your home for the highest possible price ASAP
"My job is to find and attract mastery-based agents to the office, protect the culture, and make sure everyone is happy! "






