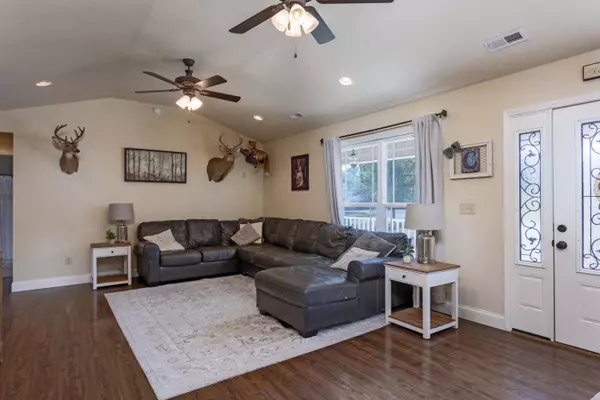$420,000
$429,000
2.1%For more information regarding the value of a property, please contact us for a free consultation.
3 Beds
2 Baths
2,506 SqFt
SOLD DATE : 06/17/2024
Key Details
Sold Price $420,000
Property Type Single Family Home
Sub Type Single Family Residence
Listing Status Sold
Purchase Type For Sale
Approx. Sqft 0.74
Square Footage 2,506 sqft
Price per Sqft $167
Subdivision Arbor Pointe
MLS Listing ID 20240731
Sold Date 06/17/24
Style Ranch
Bedrooms 3
Full Baths 2
Construction Status Functional
HOA Y/N No
Abv Grd Liv Area 1,936
Originating Board River Counties Association of REALTORS®
Year Built 2014
Annual Tax Amount $1,603
Lot Size 0.740 Acres
Acres 0.74
Property Description
Immerse yourself in the charms of this inviting home located at 144 Arbor Pointe Trail in the sought-after Arbor Pointe subdivision. Step into the spacious living room with vaulted ceilings that create an airy atmosphere perfect for relaxation. The kitchen is a culinary dream with white cabinetry, stainless steel appliances, a stylish subway tile backsplash, and elegant granite countertops. Enjoy meals in the dining area that opens up to a screened-in porch, offering a serene view of the backyard. This home features a desirable split bedroom plan, with the primary bedroom located on the left side. The primary bedroom boasts double tray ceilings, a walk-in closet, and a bonus area that can serve as a nursery or additional closet space. The primary bath is a retreat with double vanity sinks featuring coriander countertops and a luxurious walk-in shower. Adjacent to the primary bedroom is a convenient office space, while down the hall, you'll discover a spacious laundry room equipped with a mud sink for added convenience. On the opposite side of the house, you'll find two guest rooms and a guest bath, providing comfort and privacy for guests. Descend to the lower level to find a cozy family den complete with a fireplace, perfect for gathering with loved ones. The basement also offers plenty of storage areas to keep your space organized and clutter-free. Outside, this home boasts great curb appeal and is located in the desirable Dayton city school zone, making it an ideal choice for families. Don't miss the opportunity to make this charming property your new home sweet home!
Location
State TN
County Rhea
Direction From office, take Hwy 27N, turn right on Hwy 30E, turn right on Shipley Lane, turn right on Arbor Pointe.
Rooms
Basement Finished
Interior
Interior Features Split Bedrooms, Walk-In Closet(s), Tray Ceiling(s), Primary Downstairs, High Speed Internet, Granite Counters, Eat-in Kitchen, Double Vanity, Bathroom Mirror(s), Ceiling Fan(s)
Heating Central
Cooling Central Air
Flooring Carpet, Laminate, Tile
Fireplace Yes
Appliance Dishwasher, Electric Range, Microwave, Refrigerator
Laundry Sink, Main Level, Laundry Room
Exterior
Exterior Feature None
Garage Driveway, Garage
Garage Spaces 2.0
Garage Description 2.0
Pool None
Community Features None
Utilities Available Water Connected, Natural Gas Connected, Electricity Connected
Waterfront No
View Y/N false
Roof Type Shingle
Porch Deck, Front Porch, Porch, Screened
Building
Lot Description Landscaped
Entry Level Bi-Level
Foundation Block
Lot Size Range 0.74
Sewer Public Sewer
Water Public
Architectural Style Ranch
Additional Building None
New Construction No
Construction Status Functional
Schools
Elementary Schools Dayton City
Middle Schools Dayton City
High Schools Rhea County
Others
Tax ID 090f C 03800 000
Acceptable Financing Cash, Conventional, FHA, VA Loan
Listing Terms Cash, Conventional, FHA, VA Loan
Special Listing Condition Standard
Read Less Info
Want to know what your home might be worth? Contact us for a FREE valuation!

Our team is ready to help you sell your home for the highest possible price ASAP
Bought with --NON-MEMBER OFFICE--

"My job is to find and attract mastery-based agents to the office, protect the culture, and make sure everyone is happy! "






