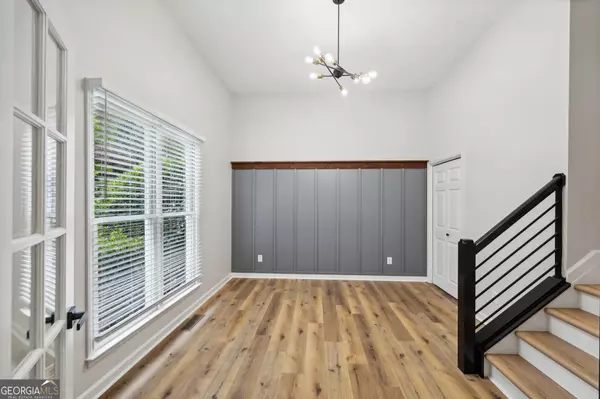$595,000
$595,000
For more information regarding the value of a property, please contact us for a free consultation.
5 Beds
3 Baths
2,642 SqFt
SOLD DATE : 06/17/2024
Key Details
Sold Price $595,000
Property Type Single Family Home
Sub Type Single Family Residence
Listing Status Sold
Purchase Type For Sale
Square Footage 2,642 sqft
Price per Sqft $225
Subdivision Whitehall
MLS Listing ID 10301131
Sold Date 06/17/24
Style Traditional
Bedrooms 5
Full Baths 3
HOA Fees $704
HOA Y/N Yes
Originating Board Georgia MLS 2
Year Built 1985
Annual Tax Amount $246
Tax Year 2023
Lot Size 8,276 Sqft
Acres 0.19
Lot Dimensions 8276.4
Property Description
Welcome to your Designer inspired dream home, a masterpiece of modern design and luxury living nestled in the prestigious Whitehall community. This exquisitely remodeled 5-bedroom, 3 bathroom contemporary elegance with every detail meticulously crafted to offer a lifestyle of comfort and sophistication. As you approach this beautiful home, you'll be captivated by its fresh new exterior paint that compliments the sleek architectural lines. The modern aesthetic is further enhanced by designer walls, providing a striking first impression that sets the tone for the rest of the home. Step inside to discover a spacious and floor plan adorned with new flooring and interior paint throughout seamlessly blending style and functionality. The expansive living area is bathed in natural light, creating a warm and inviting atmosphere perfect for both everyday living and entertaining. At the heart of this home lies the newly installed and remodeled kitchen, a culinary haven designed for the modern chef. Featuring new appliances, elegant quartz countertops, and ample cabinetry, this kitchen is as functional as it is stylish. Three fully remodeled bathrooms featuring modern fixtures and sleek finishes that exude contemporary elegance. Embrace the best of indoor-outdoor living with 2 new decks at the rear of the home. These expansive outdoor spaces are perfect for alfresco dining, lounging, or entertaining guests while enjoying the tranquility and beauty of the surrounding landscape. This home is a showcase of modern upgrades, including stylish new railings that add a touch of contemporary flair. This residence has been thoughtfully redesigned to reflect the latest trends in home design, ensuring a move-in-ready experience for the discerning buyer. Residents enjoy top-rated schools, parks, shopping, dining, and a friendly neighborhood atmosphere that makes Whitehall a coveted destination for families and professionals alike. Don't miss the opportunity to make this stunning, designer-inspired home your own. Schedule a private tour today and discover why this Whitehall gem is the Perfect place to call home.
Location
State GA
County Fulton
Rooms
Basement None
Dining Room Separate Room
Interior
Interior Features Master On Main Level, Split Foyer, Tray Ceiling(s), Vaulted Ceiling(s), Walk-In Closet(s)
Heating Central, Forced Air
Cooling Ceiling Fan(s), Central Air
Flooring Carpet, Tile
Fireplaces Number 1
Fireplaces Type Family Room, Gas Log, Gas Starter
Fireplace Yes
Appliance Dishwasher, Disposal, Gas Water Heater, Microwave, Refrigerator
Laundry Laundry Closet
Exterior
Parking Features Garage, Garage Door Opener
Fence Back Yard, Fenced, Wood
Community Features Playground, Pool, Street Lights, Near Public Transport, Walk To Schools, Near Shopping
Utilities Available Cable Available, Electricity Available, High Speed Internet, Natural Gas Available, Phone Available, Sewer Connected, Underground Utilities, Water Available
Waterfront Description No Dock Or Boathouse
View Y/N No
Roof Type Composition
Garage Yes
Private Pool No
Building
Lot Description Level, Private
Faces GPS friendly
Foundation Slab
Sewer Public Sewer
Water Public
Structure Type Other,Synthetic Stucco
New Construction No
Schools
Elementary Schools Hembree Springs
Middle Schools Elkins Pointe
High Schools Roswell
Others
HOA Fee Include Maintenance Grounds,Reserve Fund,Swimming
Tax ID 12 206204710691
Security Features Smoke Detector(s)
Acceptable Financing 1031 Exchange, Cash, Conventional, FHA, VA Loan
Listing Terms 1031 Exchange, Cash, Conventional, FHA, VA Loan
Special Listing Condition Updated/Remodeled
Read Less Info
Want to know what your home might be worth? Contact us for a FREE valuation!

Our team is ready to help you sell your home for the highest possible price ASAP

© 2025 Georgia Multiple Listing Service. All Rights Reserved.
"My job is to find and attract mastery-based agents to the office, protect the culture, and make sure everyone is happy! "






