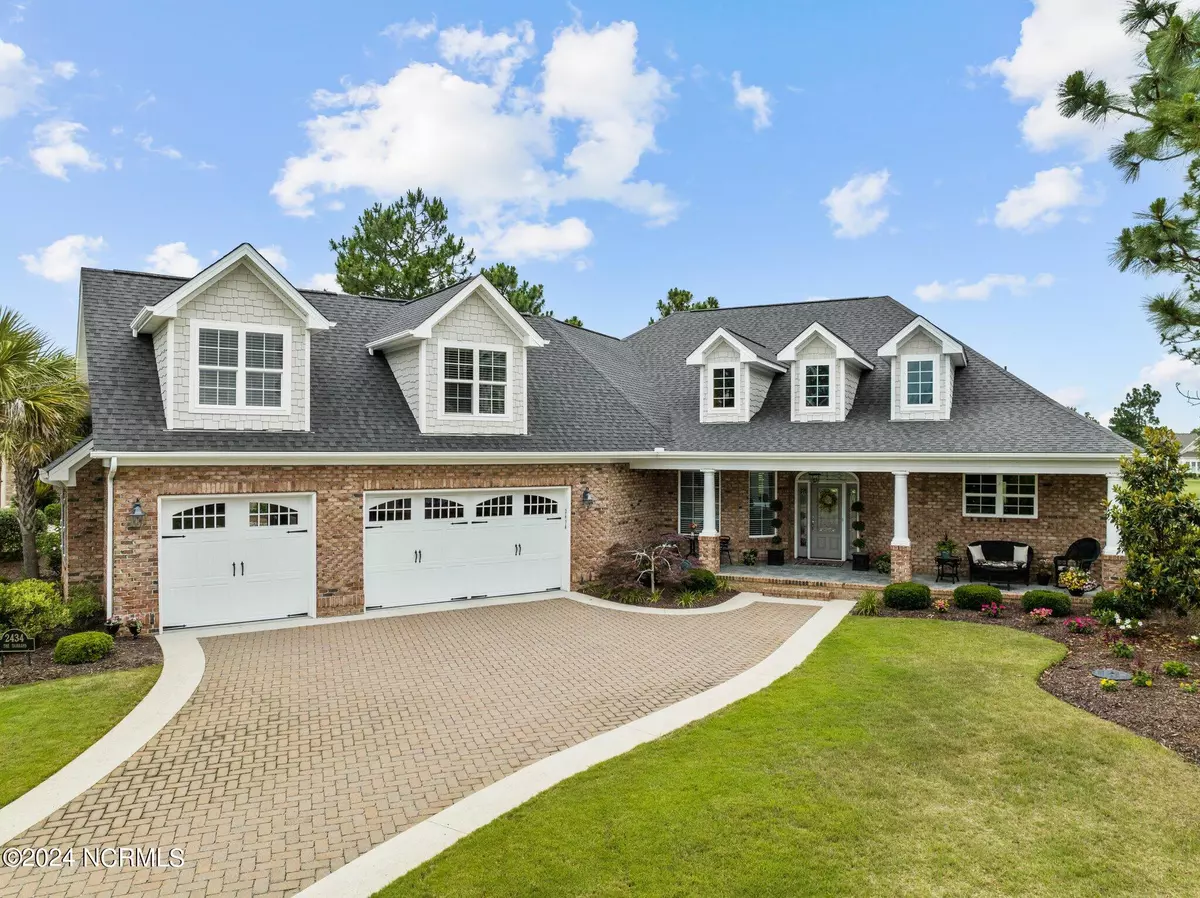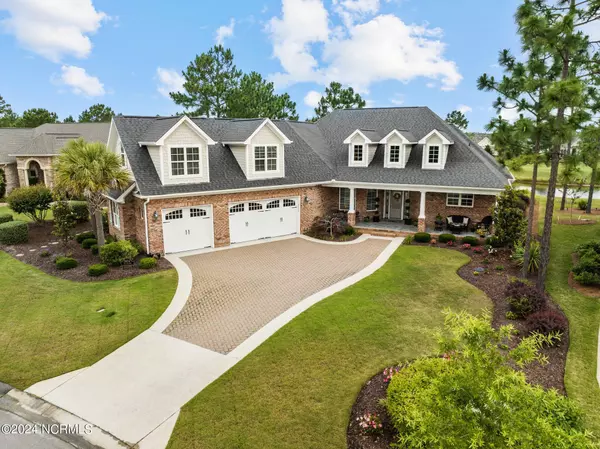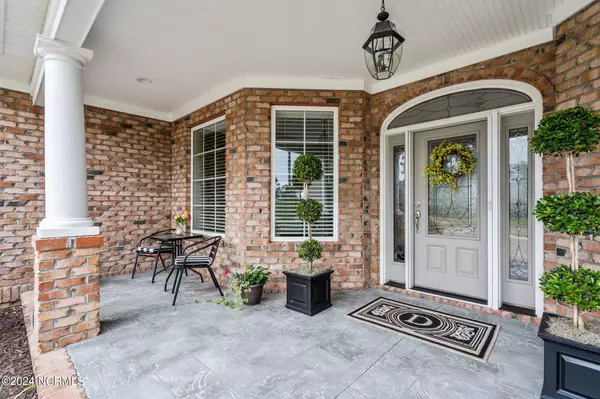$1,150,000
$1,200,000
4.2%For more information regarding the value of a property, please contact us for a free consultation.
4 Beds
4 Baths
4,281 SqFt
SOLD DATE : 06/14/2024
Key Details
Sold Price $1,150,000
Property Type Single Family Home
Sub Type Single Family Residence
Listing Status Sold
Purchase Type For Sale
Square Footage 4,281 sqft
Price per Sqft $268
Subdivision Compass Pointe
MLS Listing ID 100436054
Sold Date 06/14/24
Style Wood Frame
Bedrooms 4
Full Baths 4
HOA Fees $2,549
HOA Y/N Yes
Originating Board North Carolina Regional MLS
Year Built 2015
Lot Size 0.334 Acres
Acres 0.33
Lot Dimensions irregular
Property Description
This stunning custom home built by Firetti Builders has the quality and attention to detail that is evident from the minute you drive up. The custom driveway, angled three car garage, five dormers and inviting front porch is just the beginning of AHH-mazing. Once you step inside, you will realize you have just entered one of the most exquisite homes in Compass Pointe, a gated, resort-style amenity rich community. With three guest bedrooms and baths, you have plenty of room and privacy for friends and family. Speaking of guests, entertaining will be a breeze with the gourmet cooks kitchen, formal dining room, breakfast nook, spacious heated and cooled Lanai with second kitchen, third dining area and sitting area with TV. The views from the Lanai of the 9th hole fairway and green of the Compass Pointe golf course, glistening pond and unforgettable sunsets by the firepit will make you never want to leave. This meticulously cared for home has so many incredible features and upgrades such as decorative impervious pavers in the driveway, elegant white columns in the formal dining room, great room with fireplace and built-ins, Carolina room with doors leading to the patio and Lanai, an office with custom built-in wall unit and huge windows, spacious kitchen with gas stove and vent hood, island with plenty of storage and a second prep sink, two en-suite guest bedrooms downstairs, two WIC's in the primary bedroom with custom built shelves and drawers and large en-suite bath with dual vanities, tile shower and whirlpool soaking tub. Upstairs has it's own den/sitting room, 3rd guest bedroom with full bath and over 1,800 SF of walk-in, floored storage space. The laundry room has lots of storage cabinets and it's own large sink and comes with the washer and dryer. There is a drop Zone for items that you wish to be stored out of sight and a counter desk area that's perfect for storing cook books and planning meals. The three car garage has a conditioned storage room, epoxy floor and plenty of windows to let in natural light. This masterpiece has so many more features and upgrades that you must see it in person! You can't build a home of this magnitude today in Compass Pointe at this price.
Location
State NC
County Brunswick
Community Compass Pointe
Zoning PUD
Direction Go over the Cape Fear Memorial Bridge and stay on 74-76 for about 8 miles. The Compass Pointe entrance will be on your right. Tell the guard at the gate that you are going to the Discovery Center which is the first house on the right.
Location Details Mainland
Rooms
Basement None
Primary Bedroom Level Primary Living Area
Interior
Interior Features Foyer, Intercom/Music, Whirlpool, Bookcases, Kitchen Island, Master Downstairs, 2nd Kitchen, 9Ft+ Ceilings, Tray Ceiling(s), Ceiling Fan(s), Pantry, Eat-in Kitchen, Walk-In Closet(s)
Heating Fireplace(s), Electric, Forced Air, Propane
Cooling Central Air, Zoned
Flooring Carpet, Tile, Wood
Fireplaces Type Gas Log
Fireplace Yes
Window Features Thermal Windows,Blinds
Appliance Washer, Vent Hood, Self Cleaning Oven, Refrigerator, Microwave - Built-In, Dryer, Double Oven, Dishwasher, Cooktop - Gas, Compactor
Laundry Hookup - Dryer, Washer Hookup, Inside
Exterior
Exterior Feature Irrigation System, Exterior Kitchen
Parking Features Off Street, On Site, Paved
Garage Spaces 3.0
Pool None
Utilities Available Community Water
Waterfront Description None
View Pond
Roof Type Architectural Shingle
Accessibility None
Porch Open, Covered, Patio, Porch, Screened, See Remarks
Building
Lot Description On Golf Course
Story 2
Entry Level Two
Foundation Slab
Sewer Community Sewer
Structure Type Irrigation System,Exterior Kitchen
New Construction No
Others
Tax ID 022hc002
Acceptable Financing Cash, Conventional, VA Loan
Listing Terms Cash, Conventional, VA Loan
Special Listing Condition None
Read Less Info
Want to know what your home might be worth? Contact us for a FREE valuation!

Our team is ready to help you sell your home for the highest possible price ASAP

"My job is to find and attract mastery-based agents to the office, protect the culture, and make sure everyone is happy! "






