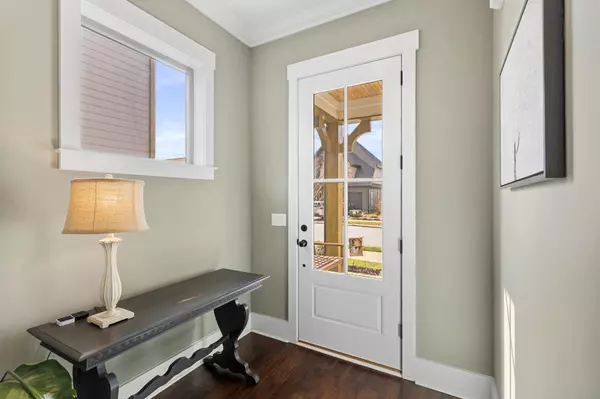$475,000
$484,500
2.0%For more information regarding the value of a property, please contact us for a free consultation.
3 Beds
3 Baths
2,052 SqFt
SOLD DATE : 06/14/2024
Key Details
Sold Price $475,000
Property Type Single Family Home
Sub Type Single Family Residence
Listing Status Sold
Purchase Type For Sale
Square Footage 2,052 sqft
Price per Sqft $231
Subdivision Barnsley Park
MLS Listing ID 2628590
Sold Date 06/14/24
Bedrooms 3
Full Baths 2
Half Baths 1
HOA Fees $66/qua
HOA Y/N Yes
Year Built 2020
Annual Tax Amount $2,758
Lot Size 10,454 Sqft
Acres 0.24
Lot Dimensions 66.94x 120
Property Description
This impeccable newer built home is located on a large corner lot where detail and pride of ownership are easily displayed. Built by reputable NuHaven Home Builders, this once flagship model home of the subdivision, has some additional bells and whistles to show off. First, take notice of one of the largest and most level lot in the subdivision, allowing plenty of room to add a pool, a large screened porch, or a fenced-in oversized side yard for a large play area for pets, children or other leisurely activities. The home is built on a slab, making it perfect for most needs. Step into the perfectly appointed foyer and take in the hardwood floors, 10' ceilings, 8' doorways, an abundance of crown molding & all of the natural light through the large upgraded beige-colored vinyl windows with new custom sun shades. With an open-floor concept, the main level includes the owner's suite, living room, dining room, incredible kitchen, laundry room, a half bath & mudroom. The living room offers a cozy gas fireplace with elegant matte black tile & remote. The dream kitchen boasts granite countertops, soft close drawers & cabinets, under cabinet lighting, penny-tiled backsplash and stainless steel appliances. However, it's the large granite-topped & shiplap-wrapped island with bar seating that is the centerpiece. The main level owner suite is spacious with loads of natural light pouring in. Be ready to be pampered by the luxurious ensuite bath boasting ample open space, double vanities w/ quartz counters, a separate water closet, a garden tub & a fully enclosed shower w/ window transom & elegant-looking tile. You will also take comfort with the large walk-in closet offering natural window lighting. The upstairs offers a foyer which leads to a full bath w/ nice tile floors, granite countertop and two large carpeted bedrooms with walk-in closets.
Location
State TN
County Hamilton County
Interior
Interior Features High Ceilings, Open Floorplan, Walk-In Closet(s), Primary Bedroom Main Floor
Heating Central, Electric
Cooling Central Air, Electric
Flooring Carpet, Finished Wood, Tile
Fireplaces Number 1
Fireplace Y
Appliance Microwave, Dishwasher
Exterior
Garage Spaces 2.0
Utilities Available Electricity Available, Water Available
View Y/N false
Roof Type Asphalt
Private Pool false
Building
Lot Description Level, Corner Lot, Other
Story 1.5
Water Public
Structure Type Fiber Cement,Other,Brick
New Construction false
Schools
Elementary Schools Wolftever Creek Elementary School
Middle Schools Ooltewah Middle School
High Schools Ooltewah High School
Others
Senior Community false
Read Less Info
Want to know what your home might be worth? Contact us for a FREE valuation!

Our team is ready to help you sell your home for the highest possible price ASAP

© 2025 Listings courtesy of RealTrac as distributed by MLS GRID. All Rights Reserved.
"My job is to find and attract mastery-based agents to the office, protect the culture, and make sure everyone is happy! "






