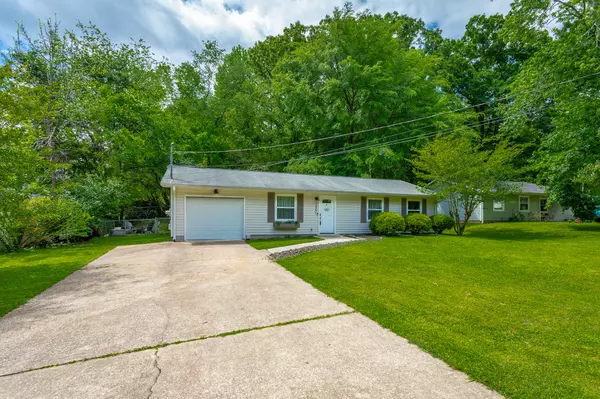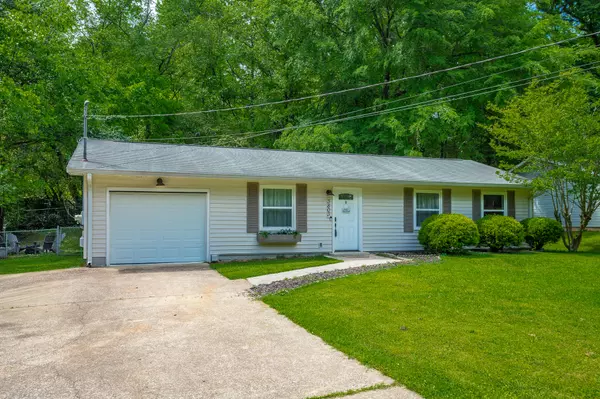$275,500
$285,000
3.3%For more information regarding the value of a property, please contact us for a free consultation.
3 Beds
2 Baths
1,100 SqFt
SOLD DATE : 06/13/2024
Key Details
Sold Price $275,500
Property Type Single Family Home
Sub Type Single Family Residence
Listing Status Sold
Purchase Type For Sale
Square Footage 1,100 sqft
Price per Sqft $250
Subdivision Jarren Court
MLS Listing ID 1390619
Sold Date 06/13/24
Bedrooms 3
Full Baths 1
Half Baths 1
Originating Board Greater Chattanooga REALTORS®
Year Built 1980
Lot Dimensions 88.3X120.0
Property Description
Introducing 3803 Jarren Court, a charming and well-maintained home in the Hixson community. One level living has never been more convenient than this and under $300,000!! This home is nestled in a quiet neighborhood but very close to restaurants, grocery and retail and it is a stone's throw away from Red Bank and downtown. You will notice wide open floor plan as you walk in. Within eyesight is the updated kitchen with beautiful granite counter tops and newer cabinets. Park in the garage and come straight in through the mudroom for convenience. Zoned for Rivermont Elementary.
Location
State TN
County Hamilton
Rooms
Basement None
Interior
Interior Features En Suite, Granite Counters, Open Floorplan, Pantry, Primary Downstairs, Tub/shower Combo
Heating Central, Electric
Cooling Central Air
Flooring Carpet, Tile
Fireplace No
Window Features Vinyl Frames
Appliance Refrigerator, Free-Standing Electric Range, Electric Water Heater, Convection Oven
Heat Source Central, Electric
Laundry Electric Dryer Hookup, Gas Dryer Hookup, Laundry Room, Washer Hookup
Exterior
Garage Garage Door Opener, Kitchen Level, Off Street
Garage Spaces 1.0
Garage Description Attached, Garage Door Opener, Kitchen Level, Off Street
Utilities Available Cable Available, Electricity Available, Phone Available, Sewer Connected
Roof Type Asphalt
Porch Covered, Deck, Patio
Parking Type Garage Door Opener, Kitchen Level, Off Street
Total Parking Spaces 1
Garage Yes
Building
Lot Description Level
Faces Ashland Terrace to Forrest Highlands Dr., Take a right onto Jarren Court. The house is down the hill on the right.
Story One
Foundation Slab
Water Public
Structure Type Vinyl Siding
Schools
Elementary Schools Rivermont Elementary
Middle Schools Red Bank Middle
High Schools Red Bank High School
Others
Senior Community No
Tax ID 118c A 018.11
Security Features Smoke Detector(s)
Acceptable Financing Cash, Conventional, Owner May Carry
Listing Terms Cash, Conventional, Owner May Carry
Read Less Info
Want to know what your home might be worth? Contact us for a FREE valuation!

Our team is ready to help you sell your home for the highest possible price ASAP

"My job is to find and attract mastery-based agents to the office, protect the culture, and make sure everyone is happy! "






