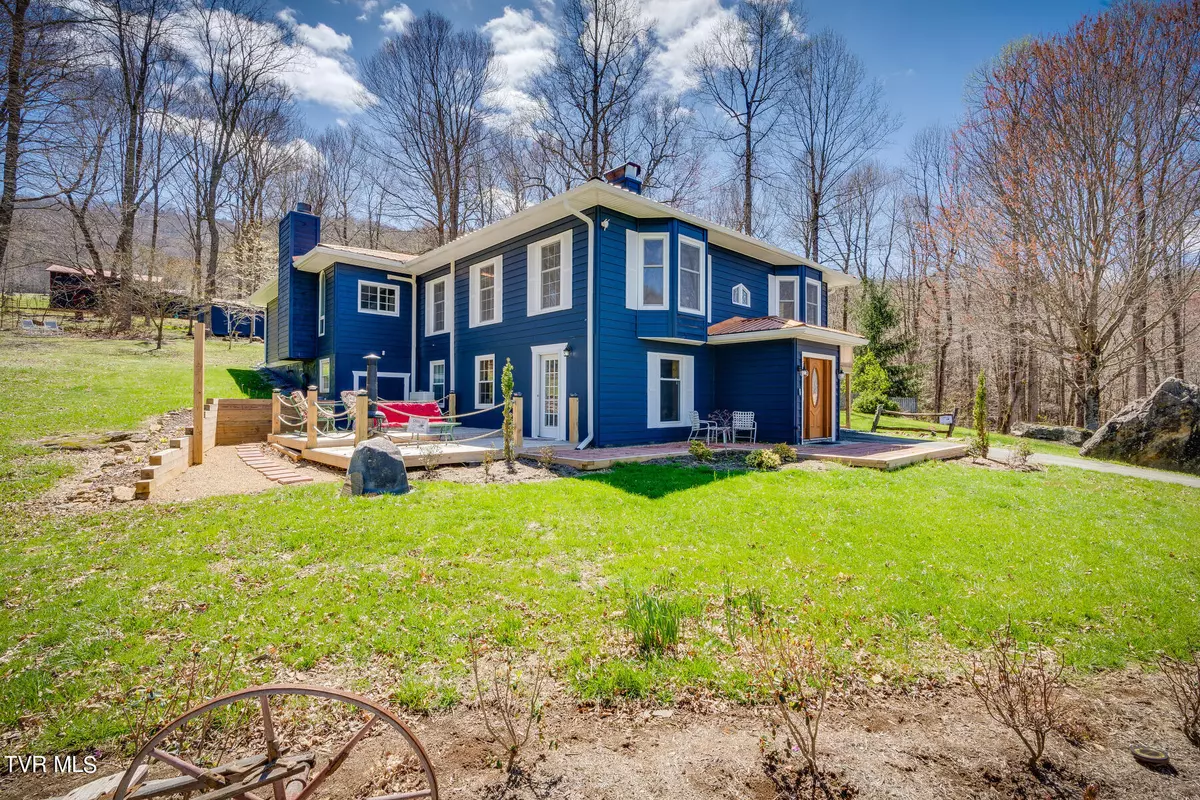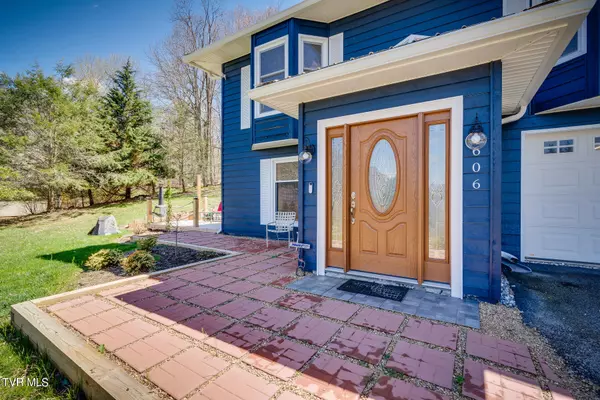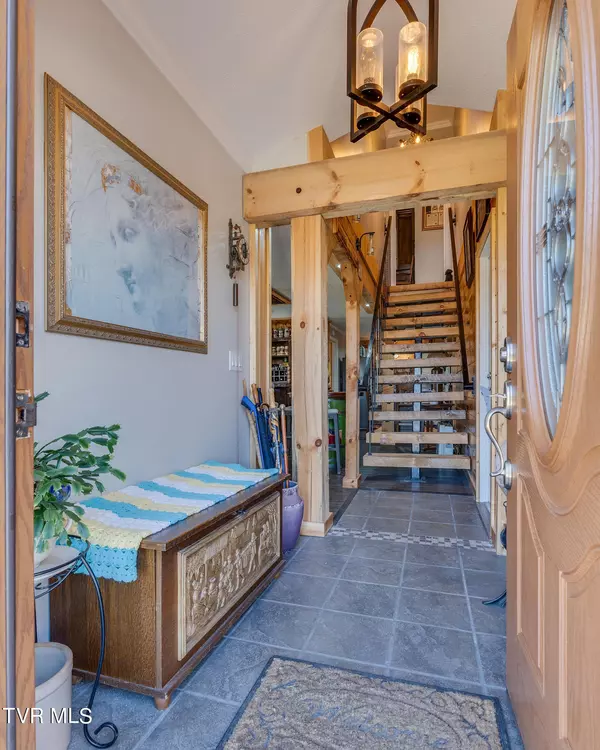$540,000
$550,000
1.8%For more information regarding the value of a property, please contact us for a free consultation.
4 Beds
3 Baths
3,388 SqFt
SOLD DATE : 05/31/2024
Key Details
Sold Price $540,000
Property Type Single Family Home
Sub Type Single Family Residence
Listing Status Sold
Purchase Type For Sale
Square Footage 3,388 sqft
Price per Sqft $159
Subdivision Not In Subdivision
MLS Listing ID 9964458
Sold Date 05/31/24
Style See Remarks
Bedrooms 4
Full Baths 2
Half Baths 1
HOA Y/N No
Total Fin. Sqft 3388
Originating Board Tennessee/Virginia Regional MLS
Year Built 1985
Lot Size 2.350 Acres
Acres 2.35
Lot Dimensions 324'x357'x254'x309x
Property Description
Welcome to your dream home nestled in Roan Mountain, where every detail has been meticulously crafted to offer you the epitome of comfort and luxury. This charming 4-bedroom, 2.5-bathroom abode exudes warmth and invites you to experience a life of tranquility and convenience. As you approach, you'll be greeted by the allure of the new split rail fence and pristine landscaping, setting the stage for what awaits within. Admire the copper-colored metal roof and newly installed soffits and gutters with leaf guards, ensuring both durability and aesthetic appeal for years to come. Step onto the newly laid walkway leading to the inviting front door, adorned with tasteful lighting that adds to the curb appeal. Upon entry, you'll be captivated by the seamless blend of modern elegance and timeless charm. The spacious living areas boast freshly painted walls and new flooring, complemented by an abundance of natural light streaming through retractable screen doors, creating an airy ambiance throughout.
The kitchen is a culinary enthusiast's delight, featuring granite countertops, all-new appliances, and a convenient pantry. The adjacent dining area is perfect for hosting intimate gatherings or casual family meals.
Discover the cozy bedrooms, each offering plush new carpeting, fresh paint, and elegant crown molding. Unwind in the luxurious master suite, complete with a private bathroom and a cozy fireplace, perfect for chilly evenings.
Downstairs, a world of possibilities awaits, with a newly renovated kitchenette, bathroom, and laundry room, providing added convenience and functionality. The floating stairs with iron railing add a touch of sophistication, while the new gas heating unit ensures year-round comfort. Step outside to the expansive decks, ideal for al fresco dining or simply basking in the tranquility of the surroundings. The newly installed full house gas generator and shed with electric offer peace of mind, under house storage too!
Location
State TN
County Carter
Community Not In Subdivision
Area 2.35
Zoning Residential
Direction W Market St US-11E., Turn right onto University Pkwy., Turn right onto W G St., Turn right onto Mary Patton Hwy. Continue on TN-362., Continue on Gap Creek Rd. Turn right onto Veterans Memorial Pkwy (US-19E S), Turn right onto Highway 143, Turn left onto Heaton , Turn Right, Home at end of rd
Rooms
Other Rooms Outbuilding, Shed(s), Storage
Interior
Interior Features Eat-in Kitchen, Granite Counters, Kitchen/Dining Combo, Open Floorplan, Pantry, Remodeled, Restored, Solid Surface Counters, See Remarks
Heating Electric, Fireplace(s), Propane, Wood, Electric
Cooling Ceiling Fan(s), Zoned, Other, See Remarks
Flooring Carpet, Concrete, Luxury Vinyl, Tile
Fireplaces Number 2
Fireplaces Type Gas Log, Great Room, Living Room, See Remarks
Equipment Generator
Fireplace Yes
Window Features Double Pane Windows
Appliance Dishwasher, Disposal, Microwave, Refrigerator
Heat Source Electric, Fireplace(s), Propane, Wood
Laundry Electric Dryer Hookup, Washer Hookup
Exterior
Parking Features Deeded, Driveway, Asphalt, Garage Door Opener, Shared Driveway
Garage Spaces 3.0
Amenities Available Landscaping
View Mountain(s)
Roof Type Metal
Topography Rolling Slope
Porch Back, Covered, Deck, Side Porch, See Remarks
Total Parking Spaces 3
Building
Entry Level Two
Foundation Block, See Remarks
Sewer Septic Tank
Water Well
Architectural Style See Remarks
Structure Type Wood Siding,See Remarks
New Construction No
Schools
Elementary Schools Cloudland
Middle Schools Cloudland
High Schools Cloudland
Others
Senior Community No
Tax ID 110 119.01
Acceptable Financing Cash, Conventional, USDA Loan
Listing Terms Cash, Conventional, USDA Loan
Read Less Info
Want to know what your home might be worth? Contact us for a FREE valuation!

Our team is ready to help you sell your home for the highest possible price ASAP
Bought with Darrell Hale • REMAX Checkmate, Inc. Realtors
"My job is to find and attract mastery-based agents to the office, protect the culture, and make sure everyone is happy! "






