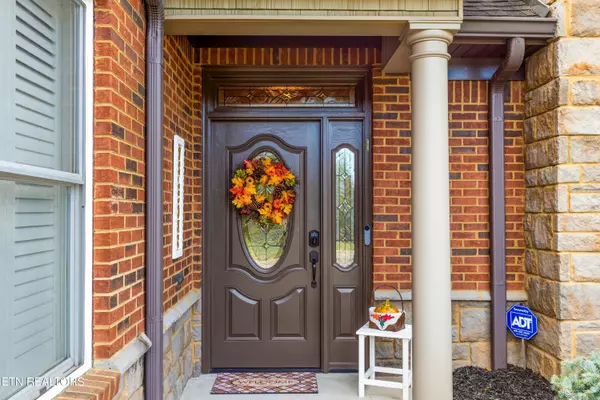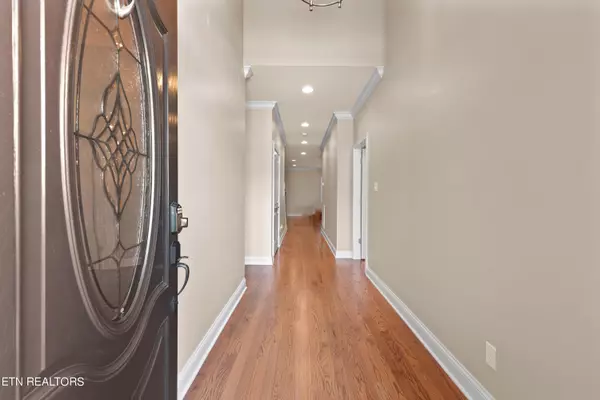$620,000
$650,000
4.6%For more information regarding the value of a property, please contact us for a free consultation.
4 Beds
4 Baths
3,720 SqFt
SOLD DATE : 06/14/2024
Key Details
Sold Price $620,000
Property Type Condo
Sub Type Condominium
Listing Status Sold
Purchase Type For Sale
Square Footage 3,720 sqft
Price per Sqft $166
Subdivision Camden Court Condos
MLS Listing ID 1245450
Sold Date 06/14/24
Style Traditional
Bedrooms 4
Full Baths 3
Half Baths 1
HOA Fees $458/mo
Originating Board East Tennessee REALTORS® MLS
Year Built 2012
Property Description
You can't find a condo like this one in this area! You'll be amazed at the quality workmanship throughout this beautiful unit. Located on a quiet dead end cul-de-sac street, you'll feel like you're living in the country, but you will actually be minutes from everywhere you might need to be for shopping, doctors, the hospital and even back to Knoxville. Built by Leland Gamble, the condo features a master bedroom suite on the main level with extra tall ceilings and a master bath suite that has a large closet, walk-in tile shower and whirlpool tub. Floors throughout the house are genuine finished-on-site oak hardwoods. The living room is spacious and features a gas fireplace flanked by built-in cabinetry and just next door to a light and bright sunroom which leads to the back yard and patio. A large dining area is part of the living and kitchen. Kitchen features granite tops, double ovens (one upgraded convection oven), a desk, an extra large pantry, a separate laundry room with closet, large bar and bar stools are included! The house has a circulating hot water system, a huge storage room, and plantation shutters throughout. The roomy 2-car garage has epoxy floors and storage shelves too. Almost new washer and dryer will remain as well. Sellers have moved to a senior living center and are motivated to sell. You'll truly be amazed by this gem!
Location
State TN
County Blount County - 28
Rooms
Other Rooms LaundryUtility, Sunroom, Extra Storage, Great Room, Mstr Bedroom Main Level, Split Bedroom
Basement Slab
Interior
Interior Features Pantry, Walk-In Closet(s), Eat-in Kitchen
Heating Central, Forced Air, Natural Gas, Electric
Cooling Central Cooling, Ceiling Fan(s), Zoned
Flooring Carpet, Hardwood, Tile
Fireplaces Number 1
Fireplaces Type Gas Log
Appliance Central Vacuum, Dishwasher, Disposal, Dryer, Gas Stove, Microwave, Range, Refrigerator, Security Alarm, Self Cleaning Oven, Smoke Detector, Washer
Heat Source Central, Forced Air, Natural Gas, Electric
Laundry true
Exterior
Exterior Feature Irrigation System, Windows - Vinyl, Windows - Insulated, Patio, Prof Landscaped
Garage Garage Door Opener, Attached, Main Level, Off-Street Parking
Garage Spaces 2.0
Garage Description Attached, Garage Door Opener, Main Level, Off-Street Parking, Attached
Porch true
Parking Type Garage Door Opener, Attached, Main Level, Off-Street Parking
Total Parking Spaces 2
Garage Yes
Building
Lot Description Cul-De-Sac, Private
Faces Going south on Alcoa Hwy/US-129 S, bear right at the fork in the road; continue straight past Foothills Mall onto W Broadway Ave; turn left onto Sandy Springs Rd; turn right onto Camden Drive. Home will be on your left at sign.
Sewer Public Sewer
Water Public
Architectural Style Traditional
Structure Type Stone,Brick,Frame
Schools
Middle Schools Maryville Middle
High Schools Maryville
Others
HOA Fee Include Fire Protection,Building Exterior,Association Ins,Trash,Grounds Maintenance,Pest Contract
Restrictions Yes
Tax ID 068K B 027.00
Energy Description Electric, Gas(Natural)
Read Less Info
Want to know what your home might be worth? Contact us for a FREE valuation!

Our team is ready to help you sell your home for the highest possible price ASAP

"My job is to find and attract mastery-based agents to the office, protect the culture, and make sure everyone is happy! "






