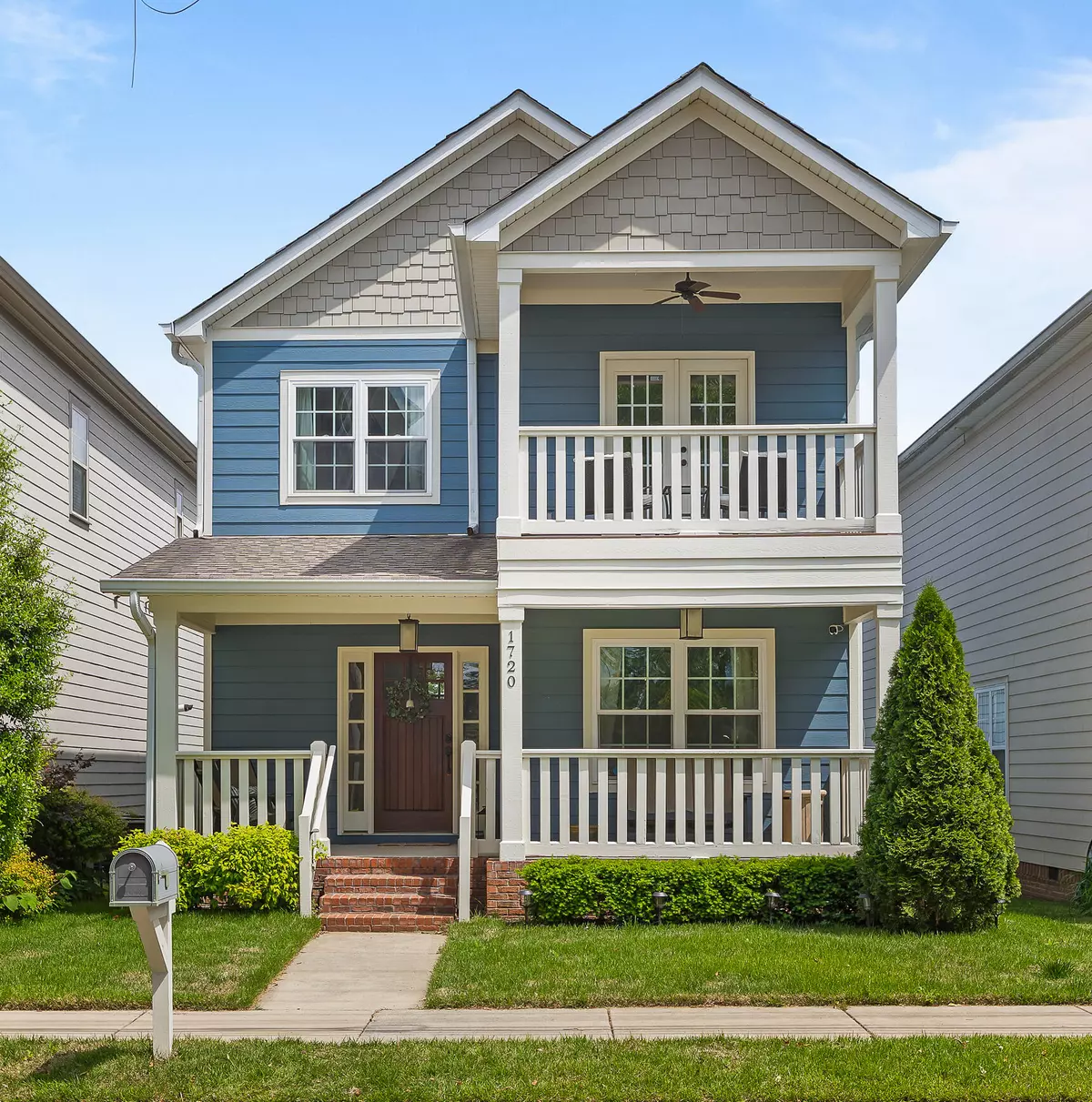$599,000
$599,000
For more information regarding the value of a property, please contact us for a free consultation.
3 Beds
3 Baths
2,074 SqFt
SOLD DATE : 06/12/2024
Key Details
Sold Price $599,000
Property Type Single Family Home
Sub Type Single Family Residence
Listing Status Sold
Purchase Type For Sale
Square Footage 2,074 sqft
Price per Sqft $288
Subdivision Cowart Place
MLS Listing ID 1391374
Sold Date 06/12/24
Bedrooms 3
Full Baths 2
Half Baths 1
Originating Board Greater Chattanooga REALTORS®
Year Built 2014
Lot Size 4,791 Sqft
Acres 0.11
Lot Dimensions 34X144.79
Property Description
Nestled in the highly sought-after Southside neighborhood of Chattanooga, this 3 bedroom 2.5 bath charmer is a true gem that blends functionality with purposeful modern touches.
As you enter the home, you are greeted with a spacious living area surrounded by windows providing an abundance of natural light. The downstairs of the home, with an open modern concept, seamlessly flows providing the perfect space for both relaxing evenings and/or entertaining guests.
The gourmet kitchen is a culinary enthusiast's dream, boasting convenient features perfect for quiet mornings sipping coffee at the stone topped bar or an evening with friends and family gathered.
Each of the 3 bedrooms are generously sized and thoughtfully designed, especially the primary suite--offering ample closet space and a tranquil retreat for rest and relaxation. Don't forget to check out the private covered deck!
Living in this home means being just moments away from the vibrant energy of Southside, where you can explore an array of trendy boutiques, art galleries, and acclaimed eateries. Also, you can take a leisurely stroll to Jefferson Heights Park for a relaxing afternoon, or head a block down to Main Street for a night out on the town.
Experience the best of urban living in this extraordinary Southside residence. Don't miss this rare opportunity to make this stunning home your own—schedule your showing today and be the next join the exceptional and eclectic Southside community!
Location
State TN
County Hamilton
Area 0.11
Rooms
Basement Crawl Space
Interior
Interior Features Breakfast Room, Cathedral Ceiling(s), Double Vanity, Entrance Foyer, Granite Counters, High Ceilings, Open Floorplan, Separate Shower, Walk-In Closet(s)
Heating Central, Electric
Cooling Central Air, Electric
Flooring Hardwood, Tile
Fireplace No
Appliance Microwave, Free-Standing Electric Range, Electric Water Heater, Disposal, Dishwasher
Heat Source Central, Electric
Laundry Electric Dryer Hookup, Gas Dryer Hookup, Laundry Room, Washer Hookup
Exterior
Garage Off Street
Garage Spaces 2.0
Garage Description Attached, Off Street
Community Features Sidewalks
Utilities Available Electricity Available, Sewer Connected
Roof Type Shingle
Porch Porch, Porch - Covered
Parking Type Off Street
Total Parking Spaces 2
Garage Yes
Building
Lot Description Level, Sprinklers In Front, Sprinklers In Rear
Faces From Market Street head South. Turn Right on Main Street and then your first Left on Long Street. The house will be on your Left.
Story Two
Foundation Brick/Mortar, Stone
Water Public
Structure Type Other
Schools
Elementary Schools Battle Academy
Middle Schools Orchard Knob Middle
High Schools Howard School Of Academics & Tech
Others
Senior Community No
Tax ID 145ldb 026
Acceptable Financing Cash, Conventional, FHA, VA Loan, Owner May Carry
Listing Terms Cash, Conventional, FHA, VA Loan, Owner May Carry
Read Less Info
Want to know what your home might be worth? Contact us for a FREE valuation!

Our team is ready to help you sell your home for the highest possible price ASAP

"My job is to find and attract mastery-based agents to the office, protect the culture, and make sure everyone is happy! "






