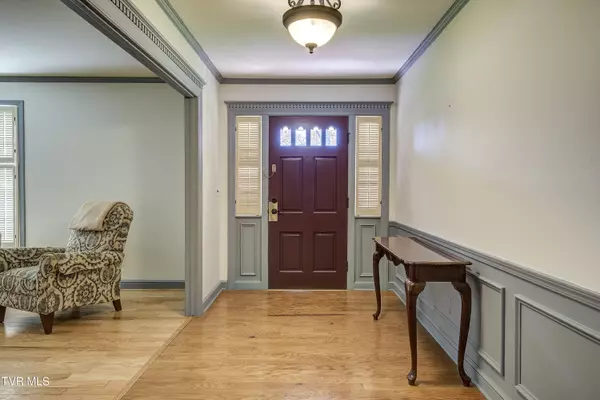$415,000
$424,000
2.1%For more information regarding the value of a property, please contact us for a free consultation.
3 Beds
3 Baths
3,216 SqFt
SOLD DATE : 06/14/2024
Key Details
Sold Price $415,000
Property Type Single Family Home
Sub Type Single Family Residence
Listing Status Sold
Purchase Type For Sale
Square Footage 3,216 sqft
Price per Sqft $129
Subdivision Country Club Estates
MLS Listing ID 9963808
Sold Date 06/14/24
Style Ranch
Bedrooms 3
Full Baths 3
HOA Y/N No
Total Fin. Sqft 3216
Originating Board Tennessee/Virginia Regional MLS
Year Built 1963
Lot Size 0.710 Acres
Acres 0.71
Lot Dimensions 129.49x208.59 IRR
Property Description
Welcome to 2213 King College Rd. Upon entering through the front door, you immediately feel at home. This home showcases large rooms throughout and is truly one level living at its finest. Main bedroom features an ensuite bathroom with large walk in closet. Two large bedrooms with Jack and Jill bathroom. At the heart of this home is a large kitchen with gleaming granite counters and stainless steel appliances with the option to have an eat in breakfast nook with fireplace or use barstools at the counter. Off the kitchen is a family room with another cozy fireplace. Two car garage with laundry access. Upstairs you'll find tons of finished space with a third bathroom and three extra rooms that could be used as bedrooms, rec room, crafting, or office space. Enjoy views of The Club's 15th hole from your patio or enjoy a game of fetch with your furry friend in the large level yard. This home's location is one of convenience with privacy.
Location
State TN
County Sullivan
Community Country Club Estates
Area 0.71
Zoning R 1A
Direction From Old Jonesboro Rd, turn onto King College Rd. Home is on corner. Sign in yard.
Rooms
Ensuite Laundry Electric Dryer Hookup, Washer Hookup
Interior
Interior Features Granite Counters
Laundry Location Electric Dryer Hookup,Washer Hookup
Heating Heat Pump
Cooling Heat Pump
Flooring Hardwood, Tile
Fireplaces Type Den
Fireplace Yes
Appliance Dishwasher, Electric Range, Microwave, Refrigerator
Heat Source Heat Pump
Laundry Electric Dryer Hookup, Washer Hookup
Exterior
Garage Spaces 2.0
View Golf Course
Roof Type Shingle
Topography Level
Total Parking Spaces 2
Building
Entry Level Two
Sewer Public Sewer
Water Public
Architectural Style Ranch
Structure Type Brick
New Construction No
Schools
Elementary Schools Holston View
Middle Schools Tennessee Middle
High Schools Tennessee
Others
Senior Community No
Tax ID 022b A 029.10
Acceptable Financing Cash, Conventional, FHA, VA Loan
Listing Terms Cash, Conventional, FHA, VA Loan
Read Less Info
Want to know what your home might be worth? Contact us for a FREE valuation!

Our team is ready to help you sell your home for the highest possible price ASAP
Bought with Lori Hallatt • KW Johnson City

"My job is to find and attract mastery-based agents to the office, protect the culture, and make sure everyone is happy! "






