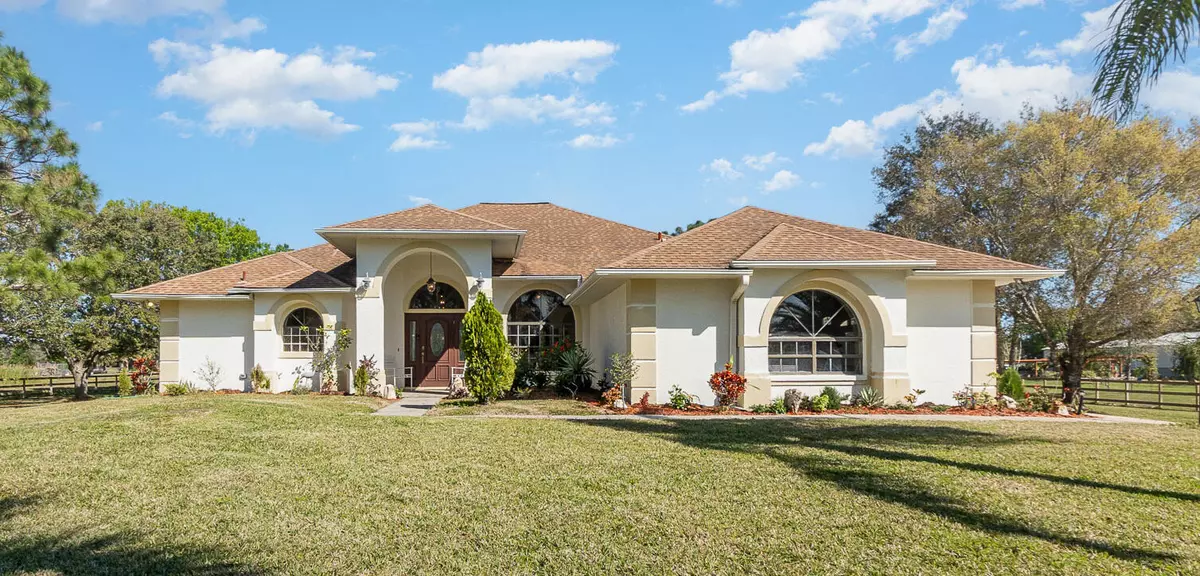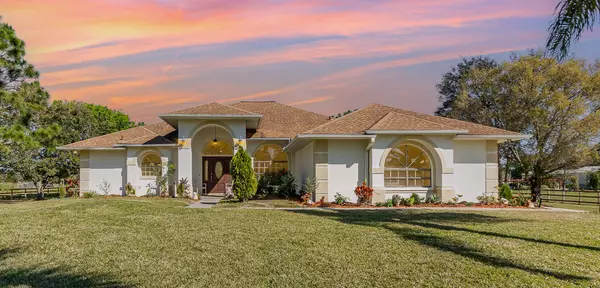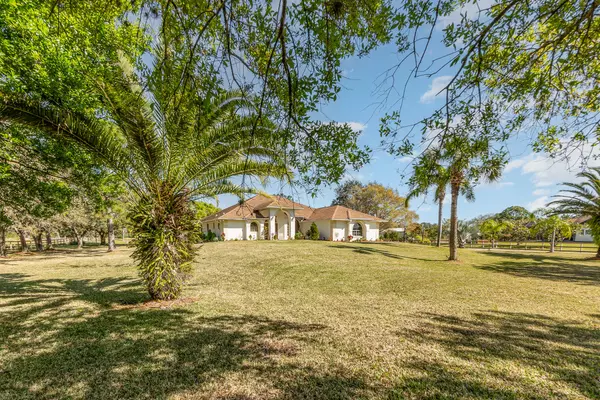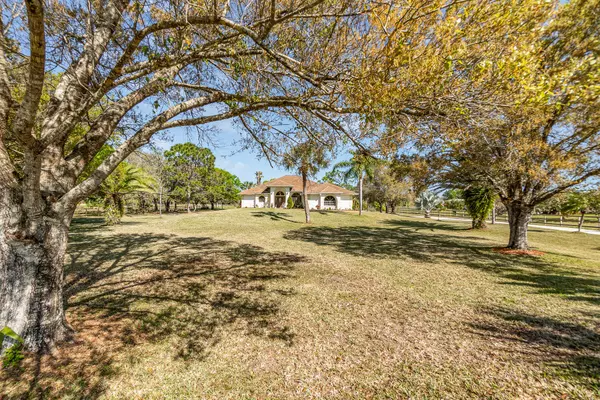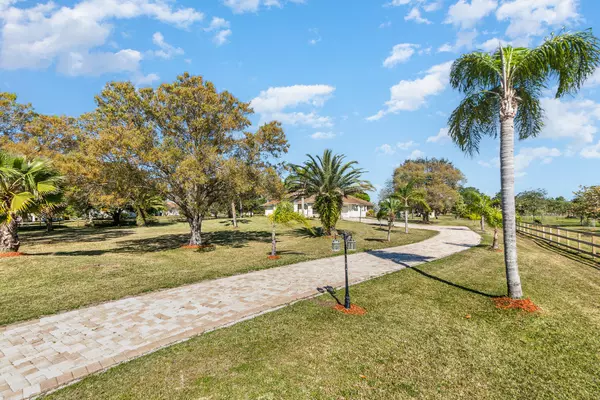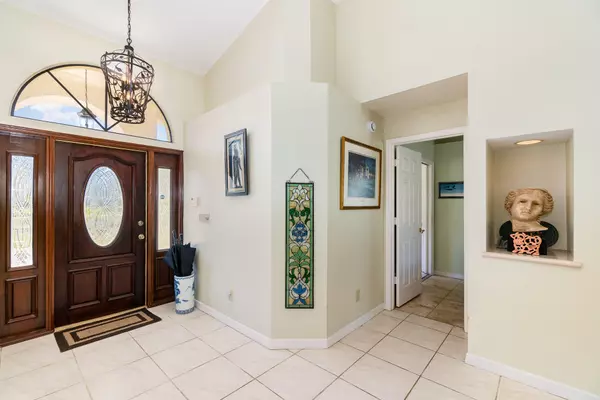$650,000
$675,000
3.7%For more information regarding the value of a property, please contact us for a free consultation.
4 Beds
3 Baths
2,676 SqFt
SOLD DATE : 06/14/2024
Key Details
Sold Price $650,000
Property Type Single Family Home
Sub Type Single Family Residence
Listing Status Sold
Purchase Type For Sale
Square Footage 2,676 sqft
Price per Sqft $242
Subdivision Deer Run
MLS Listing ID 1003996
Sold Date 06/14/24
Style Ranch
Bedrooms 4
Full Baths 3
HOA Fees $19/ann
HOA Y/N Yes
Total Fin. Sqft 2676
Originating Board Space Coast MLS (Space Coast Association of REALTORS®)
Year Built 1994
Annual Tax Amount $746
Tax Year 2023
Lot Size 2.530 Acres
Acres 2.53
Property Description
Country living at its best!!! This home is located in the desirable Deer Run equestrian (1 horse per acre) community. Wind your way up the paver driveway to this maintained 4 bedroom (2 of them are en suite), 3 bath home on 2.53 well-manicured acres. It features a great chef's kitchen with stainless steel appliances, double ovens, and a gas cooktop. Enjoy the backyard wonders of nature in either the large Florida room, or the screened in porch. The community has a horse trail, a riding arena, a round pen, a clubhouse, a tennis court/basketball court and a picnic area. It is a super quiet and relaxing area and has a quick access I95. Easy access to the beaches. Buy this home with confidence knowing that it comes with a one year warranty. New HVAC in May 2023. New water filtration system, tankless water heater and new 200 amp electrical panel in November 2023.
Location
State FL
County Brevard
Area 347 - Southern Palm Bay
Direction From Malabar Rd. go south on Babcock St to Deer Run Rd. Turn right into Deer Run. Home on the right side.
Interior
Interior Features Breakfast Bar, Ceiling Fan(s), Guest Suite, Open Floorplan, Pantry, Primary Bathroom - Tub with Shower, Split Bedrooms, Vaulted Ceiling(s), Walk-In Closet(s)
Heating Central, Electric
Cooling Central Air, Electric
Flooring Tile
Fireplaces Type Wood Burning, Other
Furnishings Partially
Fireplace Yes
Appliance Dishwasher, Double Oven, Dryer, Electric Water Heater, Gas Range, Microwave, Refrigerator, Tankless Water Heater, Washer, Water Softener Owned
Laundry Electric Dryer Hookup, In Unit, Washer Hookup
Exterior
Exterior Feature ExteriorFeatures
Parking Features Attached, Garage Door Opener
Garage Spaces 2.0
Pool None
Utilities Available Electricity Available, Propane
Amenities Available Barbecue, Basketball Court, Clubhouse, Maintenance Grounds, Management - Full Time, Management - Off Site, Park, Tennis Court(s)
View Pond, Other
Roof Type Shingle
Present Use Agricultural,Farm,Horses,Residential,Single Family
Street Surface Asphalt
Porch Porch
Road Frontage County Road
Garage Yes
Building
Lot Description Agricultural, Farm, Few Trees, Sprinklers In Front, Sprinklers In Rear
Faces South
Story 1
Sewer Septic Tank
Water Private, Well
Architectural Style Ranch
Level or Stories One
Additional Building Shed(s)
New Construction No
Schools
Elementary Schools Sunrise
High Schools Bayside
Others
HOA Name Vesta Property Mgmt,
HOA Fee Include Maintenance Grounds
Senior Community No
Tax ID 30-37-17-Mf-0000b.0-0046.00
Security Features Closed Circuit Camera(s),Security System Owned
Acceptable Financing Cash, Conventional, FHA, VA Loan
Horse Property Current Use Horses
Listing Terms Cash, Conventional, FHA, VA Loan
Special Listing Condition Standard
Read Less Info
Want to know what your home might be worth? Contact us for a FREE valuation!

Our team is ready to help you sell your home for the highest possible price ASAP

Bought with ITG Realty
"My job is to find and attract mastery-based agents to the office, protect the culture, and make sure everyone is happy! "

