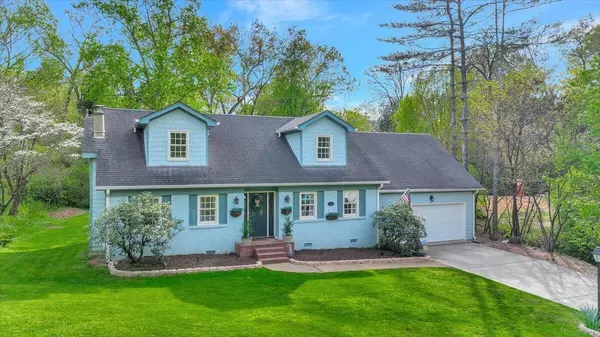$489,000
$489,000
For more information regarding the value of a property, please contact us for a free consultation.
4 Beds
3 Baths
2,478 SqFt
SOLD DATE : 05/24/2024
Key Details
Sold Price $489,000
Property Type Single Family Home
Sub Type Single Family Residence
Listing Status Sold
Purchase Type For Sale
Square Footage 2,478 sqft
Price per Sqft $197
Subdivision Highwood Ests
MLS Listing ID 1389984
Sold Date 05/24/24
Bedrooms 4
Full Baths 3
Originating Board Greater Chattanooga REALTORS®
Year Built 1972
Lot Size 0.300 Acres
Acres 0.3
Lot Dimensions 109.03X139.9
Property Description
Discover the potential of a spacious 4th bedroom on the main level, complete with a full bathroom, alongside a generous sunroom, elegant formal dining space, and a sizable living area featuring a cozy fireplace. Delight in the convenience of a remodeled kitchen with a charming eat-in area, ample pantry, and cabinet space. Step outside to a flat backyard boasting a gazebo and additional patio space. For young ones, there's a playhouse awaiting their imaginative adventures. Upstairs, retreat to the primary bedroom suite, showcasing a recently updated bathroom with dual vanity, custom closet, and a luxurious tile and glass shower. Storage in two large extra walkout closets above garage in upstairs bedrooms. The home is clad with a brick front and cement fiber board hardi-plank exterior. This type of siding should allow you a better rate on your home owners insurance above a traditonal siding like a masonite fiber board or vinyl. Separate laundry room and extra large garage area for a boat or truck. The home is in a cul-de-sac in low traffic situation but conveniently located minutes from lake access, downtown Chattanooga down Hixson Pike and Barton Ave, or head out Access Road and 153 to be at Hamilton Place Mall area in minutes. Highwood Estates is an established neighborhood in a very central location to the city.
Location
State TN
County Hamilton
Area 0.3
Rooms
Basement Crawl Space
Interior
Interior Features Eat-in Kitchen, En Suite, Separate Dining Room, Separate Shower, Tub/shower Combo
Heating Central, Natural Gas
Cooling Central Air, Electric
Fireplaces Number 1
Fireplaces Type Gas Log, Living Room
Fireplace Yes
Window Features Insulated Windows,Vinyl Frames
Appliance Free-Standing Electric Range, Dishwasher
Heat Source Central, Natural Gas
Exterior
Garage Garage Door Opener
Garage Spaces 2.0
Garage Description Attached, Garage Door Opener
Utilities Available Cable Available, Electricity Available, Phone Available, Sewer Connected
Roof Type Asphalt,Shingle
Porch Deck, Patio, Porch
Parking Type Garage Door Opener
Total Parking Spaces 2
Garage Yes
Building
Lot Description Cul-De-Sac, Level, Split Possible
Faces Hixson pike north, turn left into Highwood Estates just across from Dupont Elementary School. Go to top of hill and stay left on Highwood Drive, home on left in cul-de-sac.
Story One and One Half
Foundation Block
Water Public
Additional Building Gazebo
Structure Type Brick,Stone,Other
Schools
Elementary Schools Dupont Elementary
Middle Schools Hixson Middle
High Schools Hixson High
Others
Senior Community No
Tax ID 109m J 002.02
Security Features Smoke Detector(s)
Acceptable Financing Cash, Conventional, FHA, VA Loan, Owner May Carry
Listing Terms Cash, Conventional, FHA, VA Loan, Owner May Carry
Read Less Info
Want to know what your home might be worth? Contact us for a FREE valuation!

Our team is ready to help you sell your home for the highest possible price ASAP

"My job is to find and attract mastery-based agents to the office, protect the culture, and make sure everyone is happy! "






