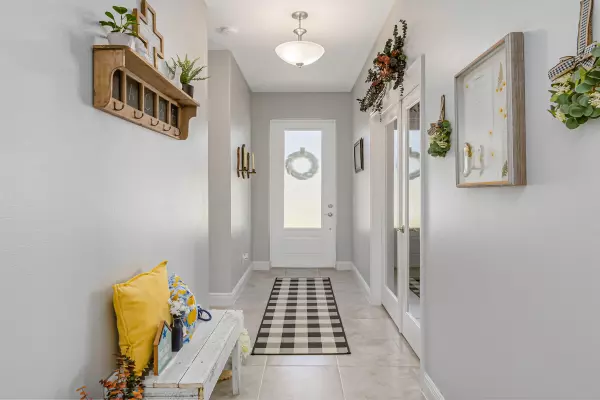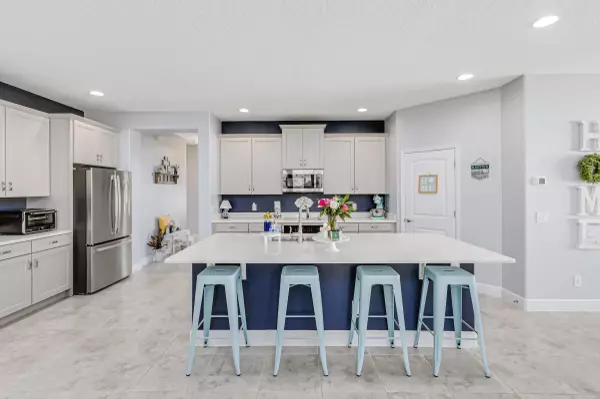$520,000
$520,000
For more information regarding the value of a property, please contact us for a free consultation.
4 Beds
3 Baths
2,414 SqFt
SOLD DATE : 06/14/2024
Key Details
Sold Price $520,000
Property Type Single Family Home
Sub Type Single Family Residence
Listing Status Sold
Purchase Type For Sale
Square Footage 2,414 sqft
Price per Sqft $215
Subdivision South Carpenter Estates
MLS Listing ID 1005659
Sold Date 06/14/24
Bedrooms 4
Full Baths 3
HOA Fees $41/ann
HOA Y/N Yes
Total Fin. Sqft 2414
Originating Board Space Coast MLS (Space Coast Association of REALTORS®)
Year Built 2021
Annual Tax Amount $6,553
Tax Year 2022
Lot Size 7,841 Sqft
Acres 0.18
Property Description
72hr Kickout Clause in effect. Beautiful 4 Bedroom 3 Bath 3 Car Garage home built in 2021 and constructed with filled Concrete Block. Located on a Cul-de-Sac within minutes of Shopping, Dining, Entertainment, Highway access, and more. This property offers many upgrades including an Extended Dining Room, Large Den/Office, Quartz Countertops in the Kitchen, and a Sitting area inside the Primary Shower. The garage has been extended 2ft deep and the patio was also extended. The Split Bedroom Open Floor plan is perfect for hosting large group events and parties while still maintaining privacy for the owners. The community is well maintained and includes a playground space for kids. You don't need to do anything besides bring your personal belongings, meet the neighbors, and start enjoying rocket launches right from your own patio. Call your agent to set up a showing to view this home today!
Location
State FL
County Brevard
Area 105 - Titusville W I95 S 46
Direction From Hwy 50 head North on to South St. follow to Fox Lake Rd. and turn left. Then take a right on to Carpenter Rd. Take the first right onto Kite St. Follow to the stop sign and turn left on to Crossbill Dr. Home is on the right.
Interior
Interior Features Breakfast Bar, Ceiling Fan(s), Entrance Foyer, Kitchen Island, Open Floorplan, Pantry, Primary Bathroom -Tub with Separate Shower, Split Bedrooms, Walk-In Closet(s)
Heating Central, Electric
Cooling Central Air, Electric
Flooring Carpet, Tile
Furnishings Negotiable
Appliance Dishwasher, Disposal, Electric Cooktop, Electric Oven, Microwave, Refrigerator
Laundry Electric Dryer Hookup, Washer Hookup
Exterior
Exterior Feature Storm Shutters
Parking Features Garage, Garage Door Opener
Garage Spaces 3.0
Pool None
Utilities Available Cable Available, Electricity Connected, Sewer Connected, Water Connected
Amenities Available Playground
Roof Type Shingle
Present Use Residential,Single Family
Street Surface Asphalt
Porch Covered, Patio
Garage Yes
Building
Lot Description Cul-De-Sac
Faces West
Story 1
Sewer Public Sewer
Water Public
Level or Stories One
New Construction No
Schools
Elementary Schools Apollo
High Schools Astronaut
Others
HOA Name South Carpenter Estates
Senior Community No
Tax ID 22-35-07-80-00000.0-0015.00
Acceptable Financing Cash, Conventional, FHA, VA Loan
Listing Terms Cash, Conventional, FHA, VA Loan
Special Listing Condition Standard
Read Less Info
Want to know what your home might be worth? Contact us for a FREE valuation!

Our team is ready to help you sell your home for the highest possible price ASAP

Bought with Blue Marlin Real Estate

"My job is to find and attract mastery-based agents to the office, protect the culture, and make sure everyone is happy! "






