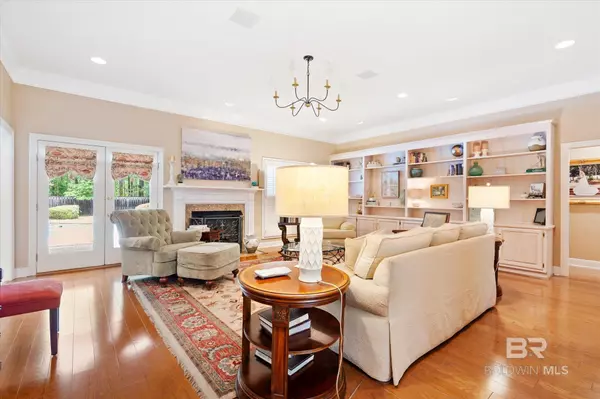$599,900
$599,900
For more information regarding the value of a property, please contact us for a free consultation.
4 Beds
5 Baths
4,065 SqFt
SOLD DATE : 06/14/2024
Key Details
Sold Price $599,900
Property Type Single Family Home
Sub Type Traditional
Listing Status Sold
Purchase Type For Sale
Square Footage 4,065 sqft
Price per Sqft $147
Subdivision Providence Estates
MLS Listing ID 361432
Sold Date 06/14/24
Style Traditional
Bedrooms 4
Full Baths 4
Half Baths 1
Construction Status Resale
Year Built 1993
Annual Tax Amount $2,258
Lot Size 0.551 Acres
Lot Dimensions 127 x 182 x 125 x 204
Property Description
Single story, all brick and vinyl home with 4 spacious bedrooms, large office with prestigious cabinets, living room and a den (or in-law suite) with a sparkling pool in Providence Estates! Every bedroom has its own private bathroom and walk-in closet. The in-law suite has a private bedroom and bath adjoining the large den with built0ins and extra cabinets and closet/storage space. Pretty wood flooring, built in cabinets, and gas log fireplace in the living room. Double tray ceiling in the living room and tray ceiling in the master bedroom. The entire home has custom plantation shutters and crown molding. Custom built, one owner, with special lighting, smooth ceilings and a utility room with wonderful built-ins. Large kitchen with thick granite, pretty back splash, lights above and below the cabinets, built in microwave, wine cooler, built in desk, extra cabinets and counter space in the breakfast area, all overlooking the huge covered back porch, pool, and privacy fenced backyard. Over-sized formal dining room is separated from the kitchen by a wonderful butler's pantry, and then there is also a huge walk-in pantry. The backyard is buffered with a deep line of trees for privacy & security. Large storage room adjoins the double-car, side-entry garage. Two gas water heaters, 2 HVAC systems, and so much more.
Location
State AL
County Mobile
Area Mobile County
Zoning Single Family Residence
Interior
Interior Features Bonus Room, Family Room, Entrance Foyer, Attached Sep Living Suite, Living Room, Office/Study, Ceiling Fan(s), High Ceilings, Internet, Split Bedroom Plan, Storage, Wet Bar
Heating Electric
Cooling Central Electric (Cool), Ceiling Fan(s)
Flooring Carpet, Tile, Wood
Fireplaces Number 1
Fireplaces Type Living Room
Fireplace Yes
Appliance Dishwasher, Disposal, Microwave, Electric Range, Refrigerator w/Ice Maker, Wine Cooler, Gas Water Heater, Tankless Water Heater
Laundry Inside
Exterior
Exterior Feature Termite Contract
Parking Features Attached, Double Garage, Side Entrance, Automatic Garage Door
Fence Fenced
Pool In Ground
Community Features None
Utilities Available Cable Available, Natural Gas Connected, Underground Utilities, Water Heater-Tankless, Water Available
Waterfront Description No Waterfront
View Y/N Yes
View Eastern View
Roof Type Composition,Dimensional
Attached Garage true
Garage Yes
Building
Lot Description Less than 1 acre, Interior Lot, Level, Few Trees, Subdivision, Elevation-High
Story 1
Foundation Slab, Walk-Out
Sewer Public Sewer
Water Public
Architectural Style Traditional
New Construction No
Construction Status Resale
Schools
Elementary Schools Er Dickson
Middle Schools Burns
High Schools Wp Davidson
Others
Ownership Whole/Full
Read Less Info
Want to know what your home might be worth? Contact us for a FREE valuation!

Our team is ready to help you sell your home for the highest possible price ASAP
Bought with Wellhouse Real Estate West, LL
"My job is to find and attract mastery-based agents to the office, protect the culture, and make sure everyone is happy! "






