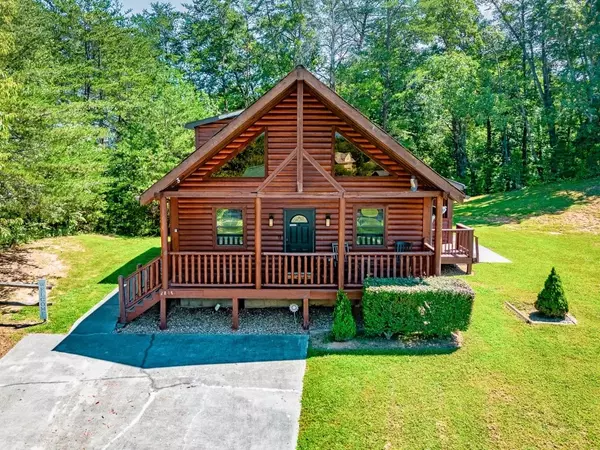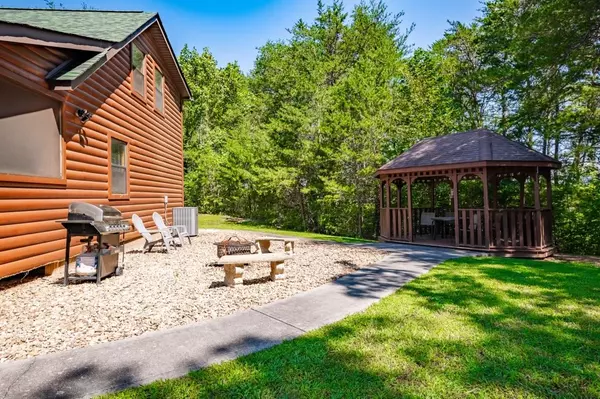$550,000
$588,900
6.6%For more information regarding the value of a property, please contact us for a free consultation.
2 Beds
2 Baths
1,331 SqFt
SOLD DATE : 06/14/2024
Key Details
Sold Price $550,000
Property Type Single Family Home
Sub Type Single Family Residence
Listing Status Sold
Purchase Type For Sale
Square Footage 1,331 sqft
Price per Sqft $413
MLS Listing ID 268714
Sold Date 06/14/24
Style A-Frame,Cabin,Chalet,Cottage,Craftsman,Log
Bedrooms 2
Full Baths 2
HOA Y/N No
Abv Grd Liv Area 1,331
Originating Board Great Smoky Mountains Association of REALTORS®
Year Built 2007
Annual Tax Amount $1,274
Tax Year 2023
Lot Size 0.260 Acres
Acres 0.26
Property Description
BACK ON THE MARKET. LOCATION, LOCATION, LOCATION! IS PROJECTED TO MAKE $80K IN OVERNIGHT RENTAL INCOME. Very close to downtown Pigeon Forge. Just 1/2 mile from the parkway. This Cozy 2 bedroom 2 bath cabin has great rental potential to add in your portfolio or as yours first investment property. All new carpet was installed bedrooms Very comfortable cabin with lots of outside space. Level backyard. TURN KEY Move-in ready. SLEEPS 6 plus. NO HOA. Currently self managed by the owner no commitment to any management companies. Also, fresh paint and some other minor improvements as well. As an added bonus, this property is on all city utilities and even has city trash service. SCHEDULE YOUR SHOWING AND/OR SEND IN YOUR OFFER BEFORE IT'S TOO LATE!!
Location
State TN
County Sevier
Zoning R-2
Direction Parkway in Pigeon Forge thru Traffic Light #3 (Wears Valley Rd) turn right onto Sharon Dr (just past the Jurassic Boat Ride) turn left onto Willa View Dr, right onto Keegan Dr, left onto Seth Rd and follow to last cabin on right at cul-de-sac.
Rooms
Basement Crawl Space, Walk-Out Access
Interior
Interior Features Ceiling Fan(s), Formal Dining, Great Room, High Speed Internet, Soaking Tub, Walk-In Closet(s), Wet Bar
Heating Central, Electric, Heat Pump
Cooling Central Air, Electric, Heat Pump
Flooring Wood
Fireplaces Number 1
Fireplaces Type Gas Log
Fireplace Yes
Appliance Dishwasher, Dryer, Electric Cooktop, Electric Range, Microwave, Range Hood, Refrigerator, Self Cleaning Oven, Washer
Exterior
Garage Other
Garage Spaces 4.0
Waterfront No
View Y/N Yes
View Mountain(s), Seasonal
Roof Type Composition
Street Surface Paved
Porch Covered, Deck, Patio, Porch, Screened
Road Frontage City Street, County Road, Highway, Interstate Within 1 Mile, State Road
Parking Type Other
Garage No
Building
Lot Description Level
Story 2
Sewer Public Sewer
Water Public
Architectural Style A-Frame, Cabin, Chalet, Cottage, Craftsman, Log
Structure Type Block,Brick,Frame,Log,Log Siding,Masonite,Masonry,Stone,Stucco,Wood Siding
New Construction No
Others
Security Features Smoke Detector(s)
Acceptable Financing 1031 Exchange, Cash, Conventional
Listing Terms 1031 Exchange, Cash, Conventional
Read Less Info
Want to know what your home might be worth? Contact us for a FREE valuation!

Our team is ready to help you sell your home for the highest possible price ASAP

"My job is to find and attract mastery-based agents to the office, protect the culture, and make sure everyone is happy! "






