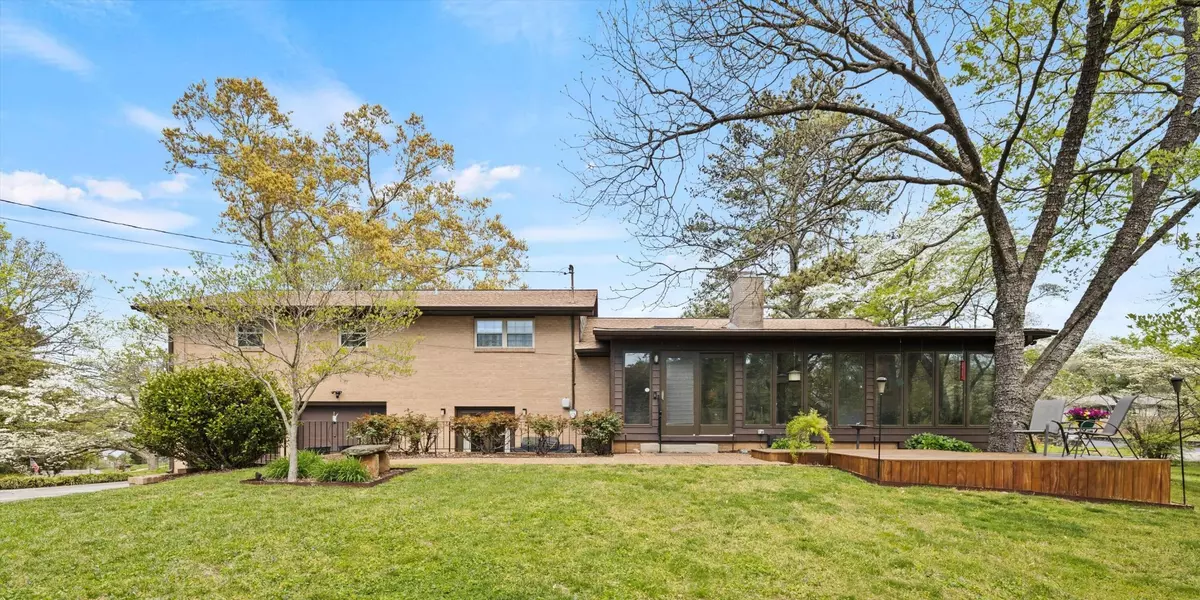$472,000
$448,000
5.4%For more information regarding the value of a property, please contact us for a free consultation.
4 Beds
3 Baths
3,090 SqFt
SOLD DATE : 06/14/2024
Key Details
Sold Price $472,000
Property Type Single Family Home
Sub Type Single Family Residence
Listing Status Sold
Purchase Type For Sale
Square Footage 3,090 sqft
Price per Sqft $152
Subdivision Murray Hill Ests
MLS Listing ID 2641611
Sold Date 06/14/24
Bedrooms 4
Full Baths 3
HOA Y/N No
Year Built 1963
Annual Tax Amount $2,877
Lot Size 0.640 Acres
Acres 0.64
Lot Dimensions 147x189.5
Property Description
*Multiple offers-highest and best offers due by 12:00 4/14/24 with response time of 5pm of 4/15/24.* 1963 Mid-Century Modern living minutes from the LAKE! This beautiful, sleek and CUSTOM BUILT home boasts 4 oversized bedrooms and 3 full baths. Lovingly UPDATED throughout while still keeping some MCM touches, this SPACIOUS tri-level, all BRICK home sits on over 1/2 + acre lot that has been STUNNINGLY LANDSCAPED with well-established dogwoods, weeping cherry, Japanese red maple, hardwoods, rose bushes, skip laurels and lemon-lime nandinas for added privacy. The current owners are only the 2nd family to enjoy this beautiful and METICULOUSLY maintained home over the last 61 years. BEAUTIFUL original brick modern fireplace adds to the appeal of the inviting family room. FORMAL dining area (with pocket door for privacy) is just off kitchen and open to the OVERSIZED living room with HUGE picture window overlooking the expansive front lawn.
Location
State TN
County Hamilton County
Interior
Interior Features Open Floorplan
Heating Central, Natural Gas
Cooling Central Air, Electric
Flooring Carpet, Finished Wood, Other, Slate, Tile
Fireplaces Number 1
Fireplace Y
Appliance Refrigerator, Microwave, Dishwasher
Exterior
Exterior Feature Garage Door Opener
Garage Spaces 2.0
Utilities Available Electricity Available, Water Available
Waterfront false
View Y/N false
Roof Type Other
Parking Type Attached - Rear
Private Pool false
Building
Lot Description Level, Corner Lot, Other
Water Public
Structure Type Other,Brick
New Construction false
Schools
Elementary Schools Harrison Elementary School
Middle Schools Brown Middle School
High Schools Central High School
Others
Senior Community false
Read Less Info
Want to know what your home might be worth? Contact us for a FREE valuation!

Our team is ready to help you sell your home for the highest possible price ASAP

© 2024 Listings courtesy of RealTrac as distributed by MLS GRID. All Rights Reserved.

"My job is to find and attract mastery-based agents to the office, protect the culture, and make sure everyone is happy! "






