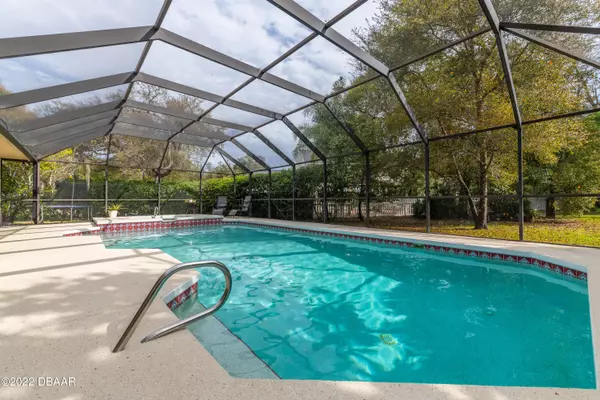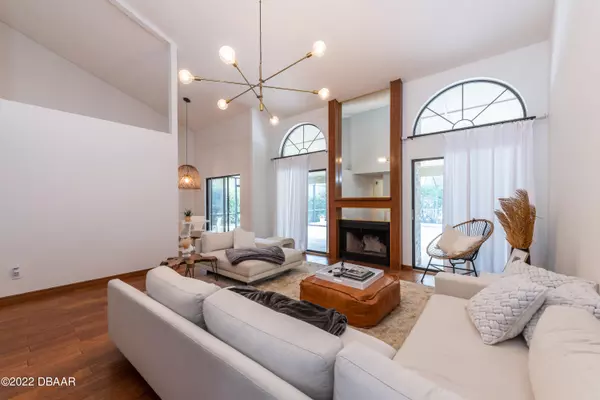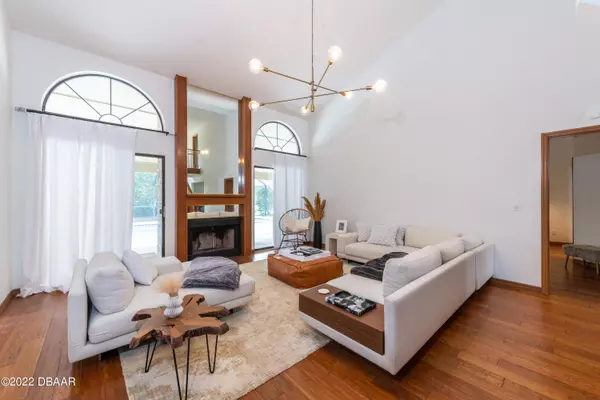$614,900
$599,900
2.5%For more information regarding the value of a property, please contact us for a free consultation.
4 Beds
4 Baths
2,654 SqFt
SOLD DATE : 04/25/2022
Key Details
Sold Price $614,900
Property Type Single Family Home
Sub Type Single Family Residence
Listing Status Sold
Purchase Type For Sale
Square Footage 2,654 sqft
Price per Sqft $231
Subdivision Trails
MLS Listing ID 1094342
Sold Date 04/25/22
Bedrooms 4
Full Baths 3
Half Baths 1
HOA Fees $205
Originating Board Daytona Beach Area Association of REALTORS®
Year Built 1987
Annual Tax Amount $4,910
Lot Size 0.310 Acres
Lot Dimensions 0.31
Property Description
Stunning custom Trails pool home priced for immediate sale. Fabulous floor plan with 4 bedrooms and 3.5 baths situated around an amazing great room with soaring ceilings above gallery walls and gleaming wood floors that lead to a brick fireplace flanked by glass doors that open directly onto the beautiful screened lanai. Step outside to find the sparkling blue pool and spa surrounded by a sprawling patio including a generous covered verandah that catches the morning sun serving as an ideal outdoor living and dining space. The generous kitchen has received a quality renovation and served the home well opening to a formal dining room on one end a more casual poolside dining space on the other. CONTINUED... The separate den tucked just inside the foyer is a peaceful retreat soaked with natural sunlight filtered through the Majestic Live Oak's that's around the property. The ground floor master suite offers complete privacy in an inviting atmosphere where cathedral ceilings soar high above glass doors that allow for an evening visit to the spa or morning coffee on the lanai. The downstairs is also home to a lovely powder room and spacious indoor utility room. Take the staircase up to a wonderful custom catwalk landing where you will find three additional generously sized bedrooms including a private guest suite that classifies as a 2nd master. The large corner lot opens with two separate driveways on two of The Trails most sought after cul-de-sacs (location can't be beat). Two car garage.
Location
State FL
County Volusia
Community Trails
Direction From Granada, north on Nova Rd to Main Trail, Right on Iroquois, left on Shawnee. House on Left
Interior
Interior Features Ceiling Fan(s)
Heating Central, Heat Pump
Cooling Central Air, Multi Units
Fireplaces Type Other
Fireplace Yes
Exterior
Parking Features Attached
Garage Spaces 2.0
Roof Type Shingle
Accessibility Common Area
Porch Rear Porch, Screened
Total Parking Spaces 2
Garage Yes
Building
Lot Description Corner Lot, Cul-De-Sac
Water Public
Structure Type Brick
Others
Senior Community No
Tax ID 4217-01-04-2220
Read Less Info
Want to know what your home might be worth? Contact us for a FREE valuation!

Our team is ready to help you sell your home for the highest possible price ASAP

"My job is to find and attract mastery-based agents to the office, protect the culture, and make sure everyone is happy! "






