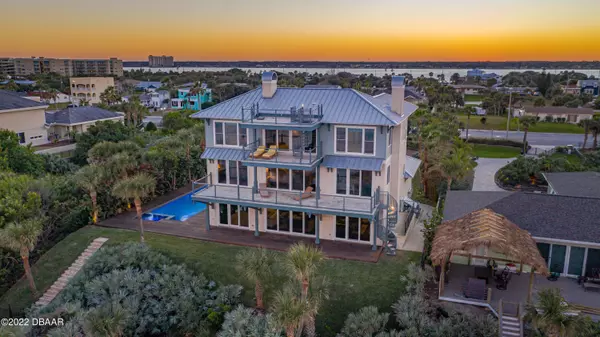$4,983,000
$4,995,000
0.2%For more information regarding the value of a property, please contact us for a free consultation.
7 Beds
8 Baths
6,989 SqFt
SOLD DATE : 03/30/2022
Key Details
Sold Price $4,983,000
Property Type Single Family Home
Sub Type Single Family Residence
Listing Status Sold
Purchase Type For Sale
Square Footage 6,989 sqft
Price per Sqft $712
Subdivision River Ridge Estates
MLS Listing ID 1093787
Sold Date 03/30/22
Style Other
Bedrooms 7
Full Baths 8
Originating Board Daytona Beach Area Association of REALTORS®
Year Built 2006
Annual Tax Amount $28,378
Lot Size 0.840 Acres
Lot Dimensions 0.84
Property Description
Extraordinary custom built oceanfront estate offers the perfect combination of luxury, exquisite finishes and a relaxing coastal retreat. The 7,000 sq ft of living space comprises 5 bedrooms and 6 full baths in the 5774 sq ft main house and 2 bedrooms 2 full baths in the 1215 sq ft guest house with an additional 2,924 sq ft air conditioned basement and a 5 car garage. Entering the private secure compound through the electric gates you will immediately notice the history of the beautiful expansive driveway made from reclaimed brick obtained from an old tobacco warehouse in N. Carolina prior to demolition. No expense was spared engineering this 4 story masterpiece with (38) 35' deep auger pilings installed for the foundation, New impact windows, doors, and sliders, Aluminum Standing Seam Metal Roof, Coquina Shell Stucco, and a whole house lightning protection system. The estate sitting on a rare double oceanfront lot is expansive and fully fenced for optimal privacy. Notable exterior features include a custom 2,600 sq ft multi-level IPE deck surrounded by beautiful gardens including large imported Phoenix Reclinata, a 50ft salt water lap pool, large built in spa with a 400,000 btu gas heater, and a tropical pathway from the pool deck to the new wooden walkway down to the white sandy beach. The interior architecture and design is thoughtful perfection. The main floor was built for entertaining with an impressive 50 ft wall of glass leading out to the panoramic deck offering expansive oceanfront views from the great room with a full lounge/bar equipped with a refrigerator drawer, wine cooler, and Scotsman built in ice maker. The chef inspired kitchen is timeless and equipped with high end appliances including Wolf gas cooktop and griddle, double oven, built-in fryer, built-in steamer, warming drawer, 2 Kitchenaid dishwashers, built-in Refrigerator, and GE Advantium microwave. The entire floor features exotic Curupay hardwood flooring throughout, beadboard ceilings with exposed wood beams, and planed cedar exposed trusses in the dramatic dining room. Take the elevator to the 2nd floor catwalk overlooking the entire main living area where you will appreciate the woodwork and detail from a birds-eye view. Find 3 direct oceanfront guest suites each with their own full bath and balcony to enjoy the spectacular sunrises. The 3rd floor is solely dedicated as the owner's suite with over 1,400 sq ft and breathtaking water views from every angle. The master bed and bath are both spacious and elegant featuring a jacuzzi tub, steam sauna, double vanity with river views, oversized walk-in closet, wet bar, and a private office. The primary deck has a spiral staircase to the crows nest offering the most spectacular breathtaking views along the coast. Daytona Beach Shores is a quiet coastal beach town on the Atlantic Ocean in central Florida close to restaurants, shopping, a variety of community events, and only an hour away from Orlando. All sizes are approx. All information deemed accurate but cannot be guaranteed, Call for your private showing today!
Location
State FL
County Volusia
Community River Ridge Estates
Direction Dunlawton Ave, Left on A1A, 1.9 miles on the right
Interior
Interior Features Breakfast Nook, Ceiling Fan(s), Elevator, In-Law Floorplan, Split Bedrooms, Wet Bar
Heating Central
Cooling Central Air
Fireplaces Type Other
Fireplace Yes
Exterior
Exterior Feature Balcony, Storm Shutters
Parking Features Attached, RV Access/Parking
Waterfront Description Ocean Front,River Front
Roof Type Metal
Porch Deck, Front Porch, Porch, Rear Porch
Garage Yes
Building
Water Public
Architectural Style Other
Structure Type Block,Concrete,Stucco,Other
New Construction No
Others
Senior Community No
Tax ID 5327-05-00-1450
Read Less Info
Want to know what your home might be worth? Contact us for a FREE valuation!

Our team is ready to help you sell your home for the highest possible price ASAP
"My job is to find and attract mastery-based agents to the office, protect the culture, and make sure everyone is happy! "






