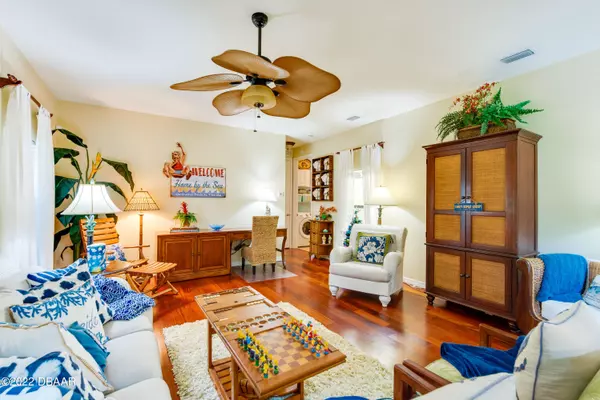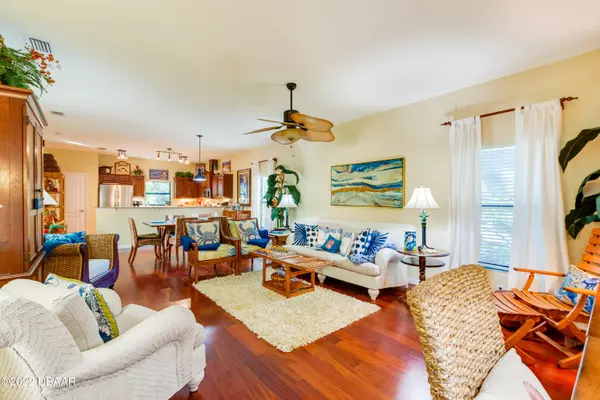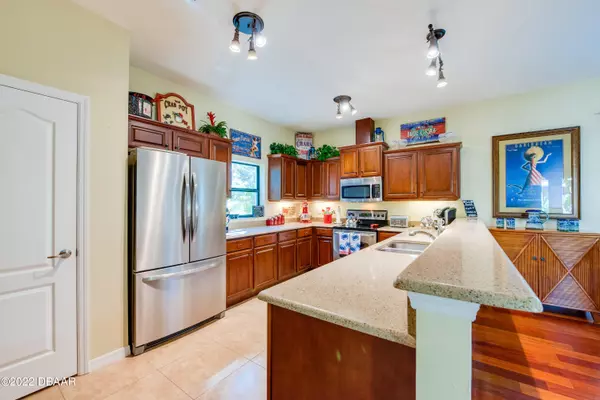$870,000
$899,999
3.3%For more information regarding the value of a property, please contact us for a free consultation.
5 Beds
5 Baths
3,952 SqFt
SOLD DATE : 03/22/2022
Key Details
Sold Price $870,000
Property Type Single Family Home
Sub Type Single Family Residence
Listing Status Sold
Purchase Type For Sale
Square Footage 3,952 sqft
Price per Sqft $220
Subdivision Trails
MLS Listing ID 1092243
Sold Date 03/22/22
Style Ranch,Traditional,Other
Bedrooms 5
Full Baths 4
Half Baths 1
Originating Board Daytona Beach Area Association of REALTORS®
Year Built 2010
Annual Tax Amount $4,506
Lot Size 0.680 Acres
Lot Dimensions 0.68
Property Description
TWO CUSTOM BUILT HOUSES on a large, private lot that backs up to Misners Branch, a tributary to the Tomoka River.
The 2565 sq ft main house has 3 bedrooms, 2.5 bathrooms, 2 fireplaces, and an enormous kitchen with two double sinks, two islands, 4 slabs of granite, stainless steel appliances and over 30 electrical outlets! There are also two flex spaces in the main house currently being used as offices. One would be perfect for an exercise room. The main house has tile throughout.
The 1283 sq ft custom guest house was built in 2010 by Vanacore Homes. The guest house features 2 bedroom, 2 bathrooms, washer, dryer, large kitchen with cherry cabinets, Silestone countertops, stainless steel appliances and an open living room with stunning Mahogany floors.
OWNER IS A LICENSED REA REA
The Main house kitchen originally had two dishwashers. One dishwasher was removed, and a beverage refrigerator installed in its place. It is still plumbed for a second dishwasher so it would be an easy conversion for someone wanting two double sinks with two dishwashers.
The property is full of edible plants. There are several banana trees, pineapple plants, Hearts of Flame bromeliad, Loquat trees, Shell Ginger, Thai ginger, and bamboo.
Location
State FL
County Volusia
Community Trails
Direction Granada to Main Trail to Shady Branch Trail. Nova Road to Main Trail to Shady Branch Trail
Interior
Interior Features Ceiling Fan(s), In-Law Floorplan, Split Bedrooms
Heating Central, Electric, Heat Pump, Zoned
Cooling Central Air, Multi Units, Zoned
Fireplaces Type Other
Fireplace Yes
Exterior
Exterior Feature Balcony, Other
Parking Features Additional Parking, Attached
Garage Spaces 2.0
Waterfront Description Canal Front
Roof Type Shingle,Other
Porch Deck, Front Porch, Patio, Porch, Rear Porch, Screened
Total Parking Spaces 2
Garage Yes
Building
Lot Description Wooded
Water Public
Architectural Style Ranch, Traditional, Other
Structure Type Block,Concrete,Stucco
New Construction No
Others
Senior Community No
Tax ID 4220-11-00-2670
Read Less Info
Want to know what your home might be worth? Contact us for a FREE valuation!

Our team is ready to help you sell your home for the highest possible price ASAP

"My job is to find and attract mastery-based agents to the office, protect the culture, and make sure everyone is happy! "






