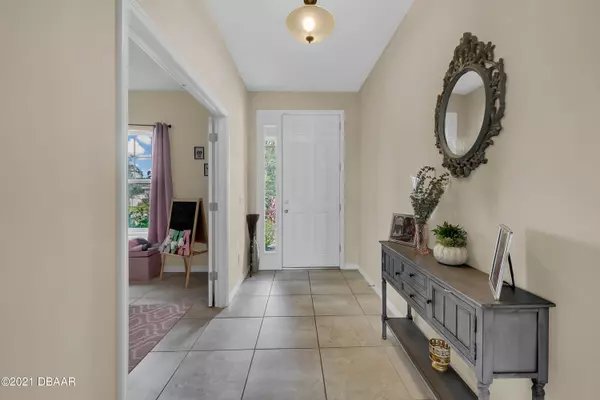$377,500
$380,000
0.7%For more information regarding the value of a property, please contact us for a free consultation.
3 Beds
2 Baths
2,240 SqFt
SOLD DATE : 01/18/2022
Key Details
Sold Price $377,500
Property Type Single Family Home
Sub Type Single Family Residence
Listing Status Sold
Purchase Type For Sale
Square Footage 2,240 sqft
Price per Sqft $168
Subdivision Not On The List
MLS Listing ID 1089687
Sold Date 01/18/22
Bedrooms 3
Full Baths 2
HOA Fees $130
Originating Board Daytona Beach Area Association of REALTORS®
Year Built 2018
Annual Tax Amount $4,177
Lot Size 10,890 Sqft
Lot Dimensions 0.25
Property Description
DELAND: BENTLEY GREEN SUBDIVISION | MOVE IN READY | PRIVATE BACKYARD VIEWS | 3 CAR GARAGE: Don't miss out on this 3 bedroom, 2 bathroom home with office on a .25 are lot. This home features a large entry way with French doors leading to the Office/Den. This space is a great place to work and learn from home. The Kitchen/living room combo is HUGE! So much space and triple sliding doors offer private views and plenty of natural light. The Gourmet kitchen is a Chef's dream! Large center Island, Stainless steel appliances, decorative backsplash and bar stool seating for easy entertaining! There is also a formal dining area that is the perfect spot for family gatherings! The Master suite features a walk in closet and private bathroom with double sinks and a walk in shower. Additional bedrooms are spacious and share a guest bathroom. The Covered porch will be used year round-ceiling fan to keep you cool and there is plenty of room for everyone to run and play! Bentley Green community features a community pool, playground and is in walking distance to Publix and shopping and restaurants. **MLS Info is intended to be correct but is not guaranteed and all information must be verified by buyers.**
Location
State FL
County Volusia
Community Not On The List
Direction Start Woodland, Left on Orange Camp, Left on Bentley, Right on Bentley Green Dr, Right on Oxmoor Dr. 2316 is on the left
Interior
Interior Features Ceiling Fan(s)
Heating Central
Cooling Central Air
Exterior
Parking Features Attached
Garage Spaces 3.0
Roof Type Shingle
Porch Rear Porch
Total Parking Spaces 3
Garage Yes
Building
Water Public
Structure Type Block,Concrete
Others
Senior Community No
Tax ID 7028-19-00-1180
Acceptable Financing FHA, VA Loan
Listing Terms FHA, VA Loan
Read Less Info
Want to know what your home might be worth? Contact us for a FREE valuation!

Our team is ready to help you sell your home for the highest possible price ASAP

"My job is to find and attract mastery-based agents to the office, protect the culture, and make sure everyone is happy! "






