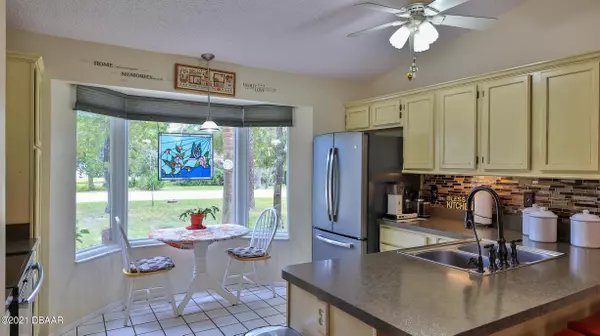$265,000
$269,000
1.5%For more information regarding the value of a property, please contact us for a free consultation.
2 Beds
2 Baths
1,391 SqFt
SOLD DATE : 11/29/2021
Key Details
Sold Price $265,000
Property Type Single Family Home
Sub Type Single Family Residence
Listing Status Sold
Purchase Type For Sale
Square Footage 1,391 sqft
Price per Sqft $190
Subdivision Summer Trees
MLS Listing ID 1090064
Sold Date 11/29/21
Style Ranch
Bedrooms 2
Full Baths 2
HOA Fees $1,553
Originating Board Daytona Beach Area Association of REALTORS®
Year Built 1988
Annual Tax Amount $1,116
Property Description
Light & Bright best describes this 2 Bedroom, 2 Bath split plan with vaulted ceilings, 3 sun tunnels and 1 skylight! Perfect sized home with almost 1400 sf Living Space including an enclosed bonus room that is under a/c, Laminate Flooring in Living, Dining and Bedrooms, Tile in Kitchen & Baths! Beautiful Kitchen with Granite Look Formica tops, GE slate finish appliances, tile backsplash, & desirable Anderson bay window perfect for morning coffee and watching the wildlife! Remodeled Baths w/ soft close vanity drawers. Closets by Design shelving in both bedroom closets! 2 Car Garage, spacious driveway and relaxing patio with a jasmine trellis for privacy! Home includes water softener, reverse osmosis, UV light in A/C. Vacant lot across the street with pond views! 55+ Community! Many Extras! HOA covers lawn maintenance, exterior paint (every 6 years), cable/satellite/internet, termite bond, heated community pool, clubhouse, tennis, and miles of walking/bike paths! Walk to the Pool! One pet OK. Association approval required. One of Port Orange's most popular communities! Minutes to grocery, banking, restaurants, shopping, medical & the beaches!
Location
State FL
County Volusia
Community Summer Trees
Direction From Williamson heading south from Taylor Road, take a right on Summertrees then right onto Crooked Pine.
Interior
Interior Features Ceiling Fan(s), Split Bedrooms
Heating Central
Cooling Central Air
Exterior
Garage Spaces 2.0
Amenities Available Clubhouse, Tennis Court(s)
Roof Type Shingle
Accessibility Common Area
Porch Patio
Total Parking Spaces 2
Garage Yes
Building
Water Public
Architectural Style Ranch
Structure Type Stucco,Other
Others
Senior Community Yes
Tax ID 631905000150
Acceptable Financing FHA, VA Loan
Listing Terms FHA, VA Loan
Read Less Info
Want to know what your home might be worth? Contact us for a FREE valuation!

Our team is ready to help you sell your home for the highest possible price ASAP

"My job is to find and attract mastery-based agents to the office, protect the culture, and make sure everyone is happy! "






