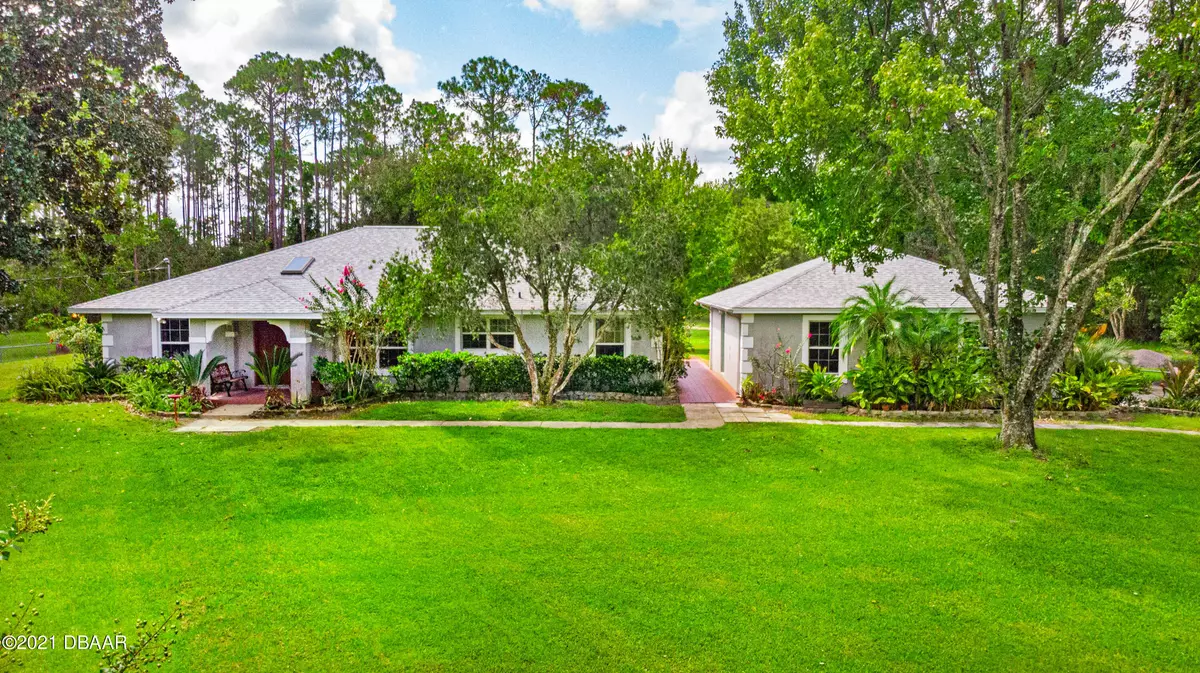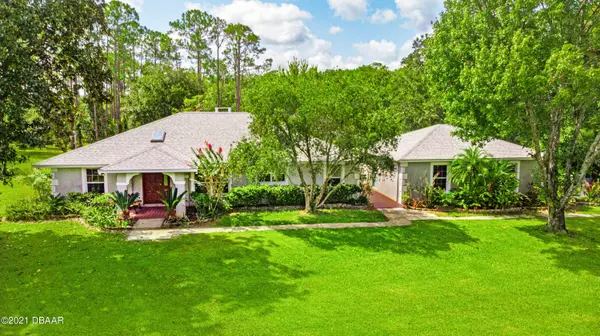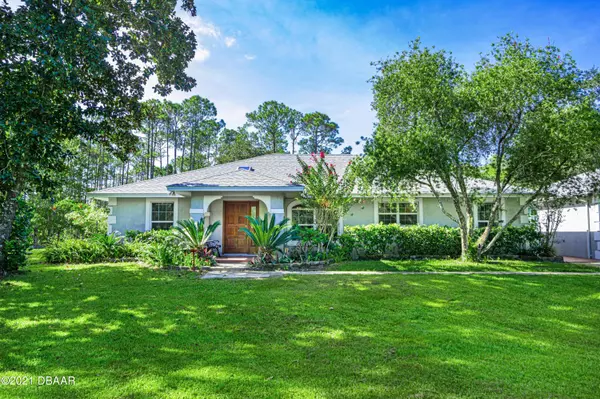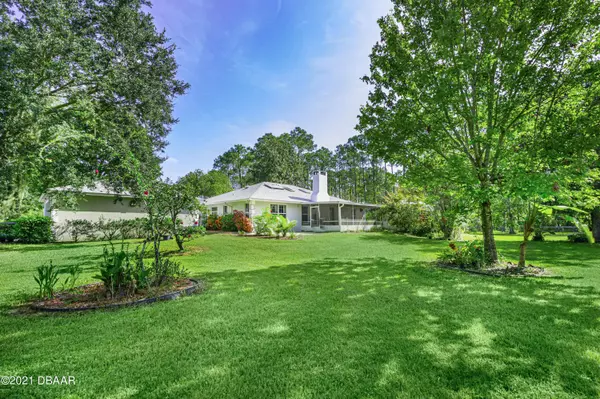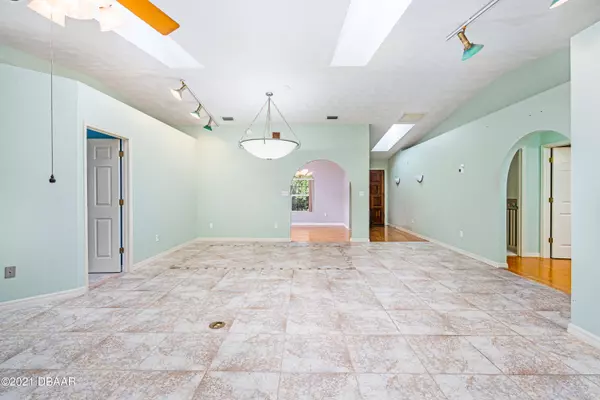$620,000
$675,000
8.1%For more information regarding the value of a property, please contact us for a free consultation.
3 Beds
2 Baths
2,052 SqFt
SOLD DATE : 10/12/2021
Key Details
Sold Price $620,000
Property Type Single Family Home
Sub Type Single Family Residence
Listing Status Sold
Purchase Type For Sale
Square Footage 2,052 sqft
Price per Sqft $302
Subdivision Not In Subdivision
MLS Listing ID 1088099
Sold Date 10/12/21
Style Ranch
Bedrooms 3
Full Baths 2
Originating Board Daytona Beach Area Association of REALTORS®
Year Built 1995
Annual Tax Amount $2,574
Lot Size 5.000 Acres
Lot Dimensions 5.0
Property Description
From the moment you drive up to this custom 3 bedroom 2 bath, 5 acre estate, centrally located in Ormond Beach, you are immediately greeted with a beautiful country like setting. Nestled on a totally cleared and fenced in lot, this ranch styled split floor plan has many incredible features and plenty of room to roam. Updates include a 2021 Water Heater with Solar Panels, New 2020 AC, & Newer Roof 2014. Tons of natural light flood in from the large skylights throughout the family/dining room with a stone wood burning fireplace. The large eat in kitchen with center island & SS appliances has plenty of room for entertaining but cozy enough for those quiet evenings enjoying a delicious meal. Outside you will find a large 32x13 screened in lanai to relax and drink your morning coffee while watching the wildlife surrounding you. There is a detached 2 car garage with 8ft door in addition to an oversized barn/workshop with electricity that has 16ft door & a loft, tons of storage, & an RV Pad with electric/water hookup. Plenty of room here, so bring all your animals and all your toys! Owner will consider owner financing with the right terms. Square footage received from tax rolls. All information recorded in the MLS intended to be accurate but cannot be guaranteed.
Location
State FL
County Volusia
Community Not In Subdivision
Direction West on Granada, R on Tymber Creek, L on Airport, R on Leeway, L on Lipizzan. House on left.
Interior
Interior Features Ceiling Fan(s), Split Bedrooms
Heating Central, Electric
Cooling Central Air
Fireplaces Type Other
Fireplace Yes
Exterior
Parking Features Detached, RV Access/Parking
Garage Spaces 2.0
Roof Type Shingle
Porch Front Porch, Porch, Rear Porch, Screened
Total Parking Spaces 2
Garage Yes
Building
Water Well
Architectural Style Ranch
Structure Type Block,Concrete,Stucco
New Construction No
Others
Senior Community No
Tax ID 4114-00-00-0071
Acceptable Financing FHA, VA Loan
Listing Terms FHA, VA Loan
Read Less Info
Want to know what your home might be worth? Contact us for a FREE valuation!

Our team is ready to help you sell your home for the highest possible price ASAP

"My job is to find and attract mastery-based agents to the office, protect the culture, and make sure everyone is happy! "

