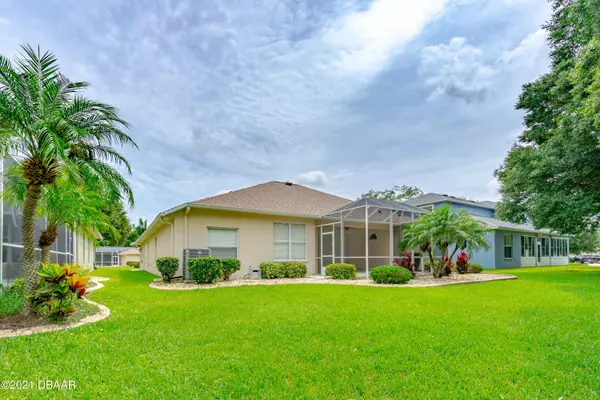$399,000
$414,900
3.8%For more information regarding the value of a property, please contact us for a free consultation.
3 Beds
2 Baths
2,123 SqFt
SOLD DATE : 09/17/2021
Key Details
Sold Price $399,000
Property Type Single Family Home
Sub Type Single Family Residence
Listing Status Sold
Purchase Type For Sale
Square Footage 2,123 sqft
Price per Sqft $187
Subdivision Ashton Lakes
MLS Listing ID 1087162
Sold Date 09/17/21
Style Ranch
Bedrooms 3
Full Baths 2
HOA Fees $625
Originating Board Daytona Beach Area Association of REALTORS®
Year Built 2005
Annual Tax Amount $2,623
Lot Size 7,840 Sqft
Lot Dimensions 0.18
Property Description
You'll notice how this home has been lovingly cared-for the moment you pull into your new driveway! Immaculate, well-maintained home with a 3-car garage in the beautiful & desired community of Ashton Lakes. Enjoy the privacy of your master suite in this split plan Paytas Princeton II model. Flex room w/ French doors can be used as a den, private study or to extend your owner's suite quarters. Shower & separate tub in Master bath. DuPont Zodiaq quartz counter tops in the spacious kitchen w/ a view of the back yard from your breakfast nook. Pull out shelving in the cabinets. In between the guest rooms is an additional bonus room that can be used as an office, exercise room or schooling area for the kids. Owners customized the closet in bedroom two for a 7x6 walk in closet! Covered utility door to the exterior making it easy to access yard projects. Located in one of the most preferred school zones, Cypress Creek Elementary, Creekside Middle School and Spruce Creek High School. Convenient to shopping, dining and medical facilities. New roof in 2019. Newer hot water heater, newer HVAC. Surge protection added to the electric panel in garage. Be sure to check out the large screened-in rear patio where it will be just perfect for your morning cup of coffee & the singing birds.
Location
State FL
County Volusia
Community Ashton Lakes
Direction Dunlawton Ave/Taylor Rd to S on Williamson Blvd. L onto Sterling Chase Dr. R on Pheasant Ridge, R on Whispering Wind Ct.
Interior
Interior Features Ceiling Fan(s), Split Bedrooms
Heating Central
Cooling Central Air
Exterior
Garage Spaces 3.0
Roof Type Shingle
Accessibility Common Area
Porch Patio, Rear Porch, Screened
Total Parking Spaces 3
Garage Yes
Building
Water Public
Architectural Style Ranch
Structure Type Block,Concrete,Stucco
New Construction No
Others
Senior Community No
Tax ID 6332-07-00-0050
Read Less Info
Want to know what your home might be worth? Contact us for a FREE valuation!

Our team is ready to help you sell your home for the highest possible price ASAP
"My job is to find and attract mastery-based agents to the office, protect the culture, and make sure everyone is happy! "






