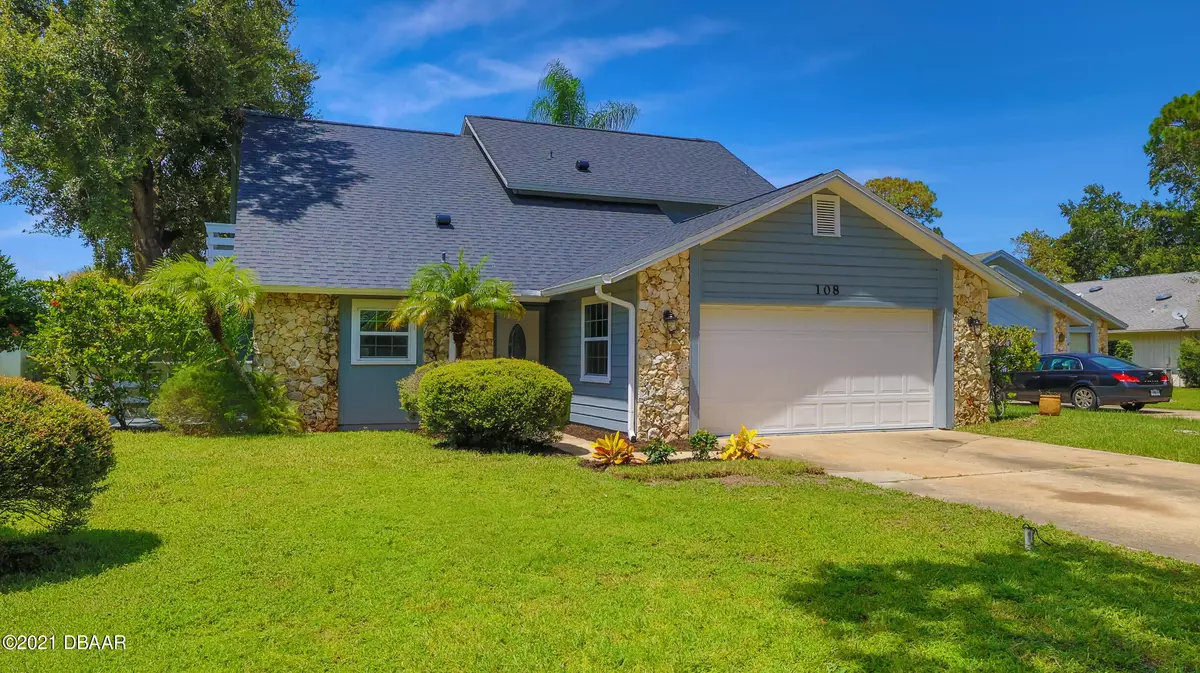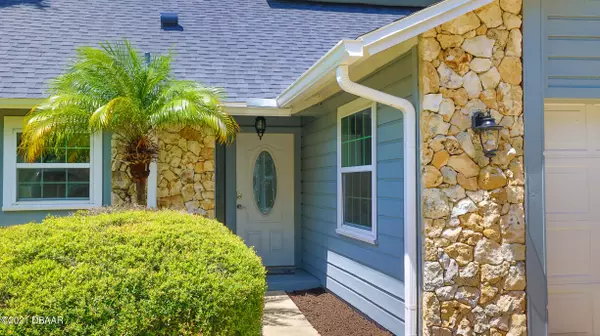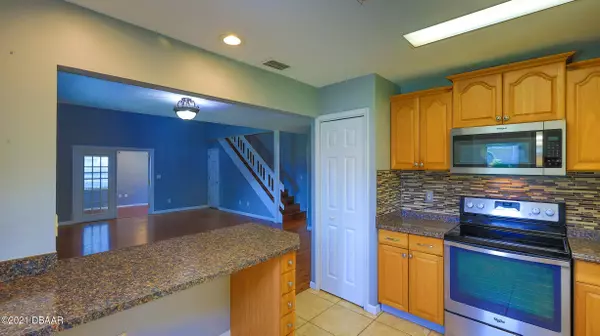$281,500
$289,000
2.6%For more information regarding the value of a property, please contact us for a free consultation.
3 Beds
3 Baths
1,776 SqFt
SOLD DATE : 09/21/2021
Key Details
Sold Price $281,500
Property Type Single Family Home
Sub Type Single Family Residence
Listing Status Sold
Purchase Type For Sale
Square Footage 1,776 sqft
Price per Sqft $158
Subdivision Pelican Bay
MLS Listing ID 1088108
Sold Date 09/21/21
Style Other
Bedrooms 3
Full Baths 2
Half Baths 1
HOA Fees $275
Originating Board Daytona Beach Area Association of REALTORS®
Year Built 1983
Annual Tax Amount $3,041
Lot Size 5,662 Sqft
Lot Dimensions 0.13
Property Description
Seller will be reviewing all offers on Tuesday, 9/7/21. Pelican Bay Beauty!!
Expect to be impressed from the moment you walk through the pretty leaded glass entry door! Updated kitchen with stainless steel appliances, ceramic tile & laminate flooring throughout! Brand new roof and exterior paint! Huge family room with striking wood burning fireplace & cathedral ceiling, sun tunnels. Downstairs master suite offers french doors to your private patio overlooking fenced in back yard. Large double vanity, garden tub/shower combo, large walk in closet! Powder room downstairs along with large indoor laundry room. French doors lead to your home office/possible 4th bedroom?! Two guest bedrooms upstairs, along with a loft! Two private decks & lots of closet space. Welcome home
Location
State FL
County Volusia
Community Pelican Bay
Direction Pelican Bay West Gate. take Pelican Bay Dr to left on Sea Duck, left at stop sign to left on Grebe
Interior
Interior Features Ceiling Fan(s), Split Bedrooms
Heating Central, Electric
Cooling Central Air
Fireplaces Type Other
Fireplace Yes
Exterior
Garage Spaces 2.0
Amenities Available Golf Course
Roof Type Shingle
Accessibility Common Area
Porch Deck, Patio, Porch
Total Parking Spaces 2
Garage Yes
Building
Lot Description Cul-De-Sac
Water Public
Architectural Style Other
Structure Type Other
New Construction No
Others
Senior Community No
Tax ID 5236-07-00-0280
Read Less Info
Want to know what your home might be worth? Contact us for a FREE valuation!

Our team is ready to help you sell your home for the highest possible price ASAP

"My job is to find and attract mastery-based agents to the office, protect the culture, and make sure everyone is happy! "






