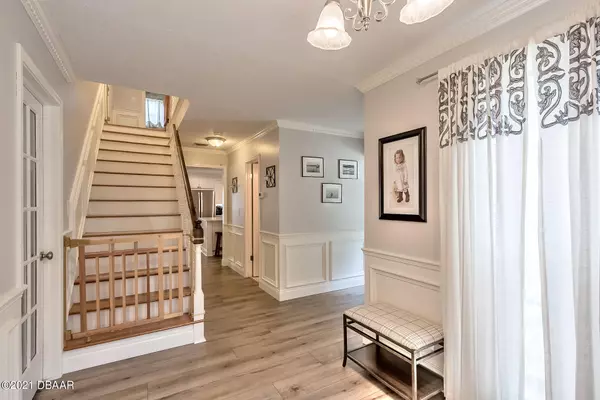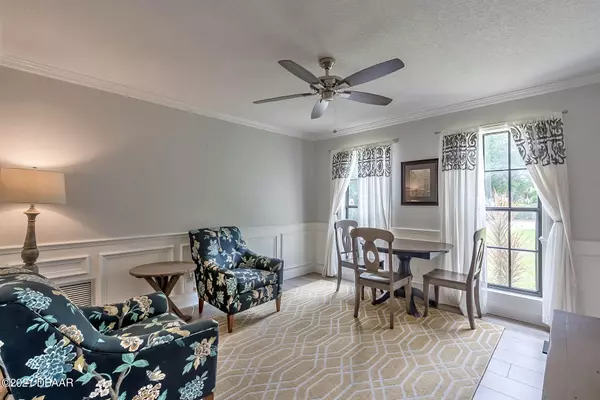$570,000
$580,000
1.7%For more information regarding the value of a property, please contact us for a free consultation.
4 Beds
3 Baths
3,569 SqFt
SOLD DATE : 09/03/2021
Key Details
Sold Price $570,000
Property Type Single Family Home
Sub Type Single Family Residence
Listing Status Sold
Purchase Type For Sale
Square Footage 3,569 sqft
Price per Sqft $159
Subdivision Trails
MLS Listing ID 1085966
Sold Date 09/03/21
Bedrooms 4
Full Baths 2
Half Baths 1
HOA Fees $205
Originating Board Daytona Beach Area Association of REALTORS®
Year Built 1980
Annual Tax Amount $3,478
Lot Size 0.480 Acres
Lot Dimensions 0.48
Property Description
The Trails....a proven neighborhood with tons of amenities! This home...a rare gem with just about everything updated! Almost unheard of...a Trails home that needs virtually nothing!!
Upon arrival to this stately Tudor home you will be impressed by the owners' meticulous attention to detail. The expansive ½ acre property is perfect for entertaining and lends itself to outdoor living. Inside you will find a welcoming foyer leading you to a versatile floorplan that provides the opportunity for the buyer to choose the layout that works best for them. The current owners use the space in a casual manner bringing the dining room into the open area between the kitchen and the family room, however the home does have a formal dining area option for the more traditional buyer. The updated, island kitchen is complete with stainless appliances and more than enough counter space for both preparing and entertaining. The open concept allows the chef to be part of the conversation as guests relax around the double sided fireplace. Waiting upstairs are four large bedrooms and two full baths, both with double sinks. The master suite is extremely spacious with three closets and plenty of area for oversized furniture. The fourth bedroom has a flex room inside that is currently used for a play area, but could easily be transformed into a large walk-in closet. This home is ideal for the buyer that likes to live both inside and out. The tremendous backyard has plenty of space for play boasting an oversized, heated, screened in pool. This home will be impressive even to the pickiest of buyers. The property gives you the feel like you are in your own private park!
***Updated exterior photos to follow. Seller has replaced windows with white vinyl.***
***Updated interior photos of second level to follow.**
Location
State FL
County Volusia
Community Trails
Direction Take 40 to Main Tr. Right on Main Tr. Left on Shady Branch Tr. Left on Twelve Oaks Tr. Right on Fernwood.
Interior
Interior Features Ceiling Fan(s), Central Vacuum, Wet Bar
Heating Central, Electric
Cooling Central Air
Fireplaces Type Other
Fireplace Yes
Exterior
Parking Features Additional Parking, Attached
Garage Spaces 2.0
Amenities Available Clubhouse
Roof Type Shingle
Accessibility Common Area
Porch Deck, Rear Porch, Screened
Total Parking Spaces 2
Garage Yes
Building
Lot Description Cul-De-Sac
Water Public
Structure Type Other
New Construction No
Others
Senior Community No
Tax ID 4220-11-00-2840
Read Less Info
Want to know what your home might be worth? Contact us for a FREE valuation!

Our team is ready to help you sell your home for the highest possible price ASAP

"My job is to find and attract mastery-based agents to the office, protect the culture, and make sure everyone is happy! "






