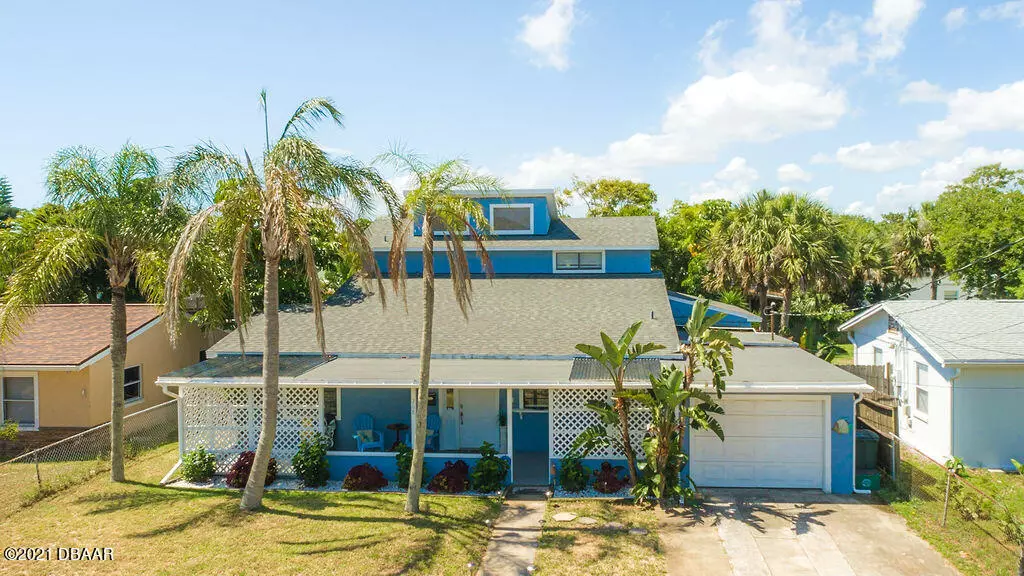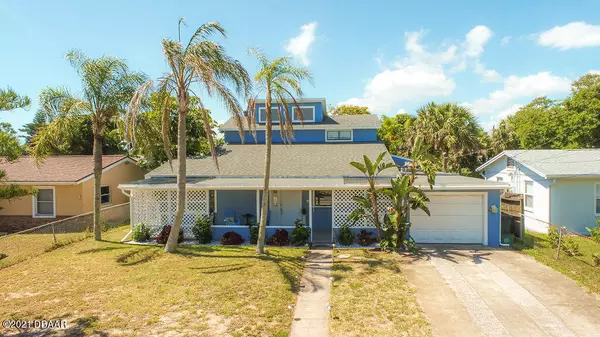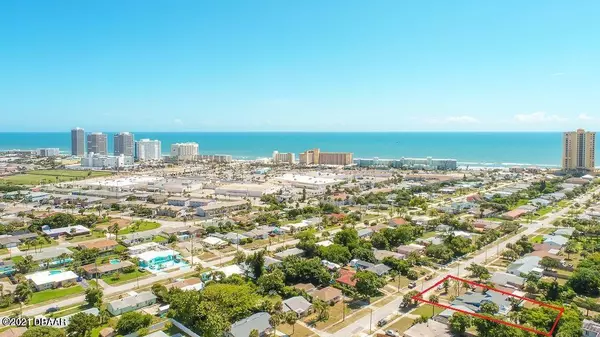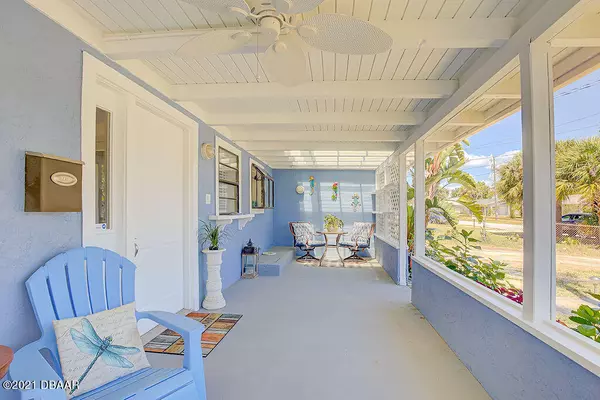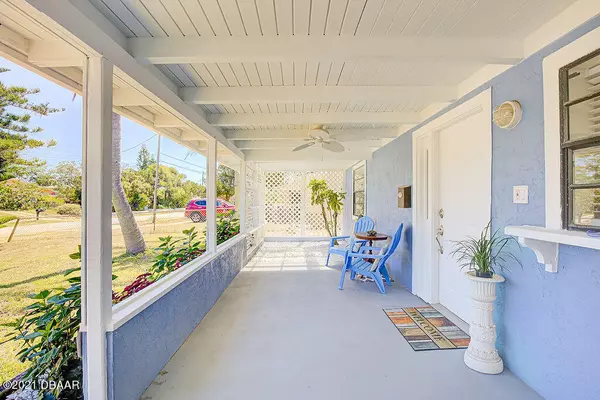$389,000
$389,000
For more information regarding the value of a property, please contact us for a free consultation.
4 Beds
2 Baths
1,836 SqFt
SOLD DATE : 08/12/2021
Key Details
Sold Price $389,000
Property Type Single Family Home
Sub Type Single Family Residence
Listing Status Sold
Purchase Type For Sale
Square Footage 1,836 sqft
Price per Sqft $211
Subdivision Ortona North
MLS Listing ID 1085002
Sold Date 08/12/21
Style Ranch
Bedrooms 4
Full Baths 2
Originating Board Daytona Beach Area Association of REALTORS®
Year Built 1951
Annual Tax Amount $4,277
Property Description
Welcome to your new beachside home at the World's Most Famous Beach, Daytona Beach! This two-story home boasts beachy charm and style. As you arrive you can't miss the huge covered front porch and garden area. As if you're sitting on your own beachside Cracker Barrel porch! Quaint, beachy and private! Perfect for storm watching! You will be living on a road with a beach ramp for easy drive on beach access right up the street! Custom kitchen cabinetry with granite countertops, built in shelving in dining area, stone fireplace in family room with your own bar! Three bedrooms downstairs, one huge master suite with attached office/nursery upstairs with brand new master bath (shower never used) and a private covered 20x10 deck off the master! You can sit out there and have your coffee and watch the sunrise!! Fenced back yard with a covered patio and separate multi-level wood deck for relaxing and sunbathing plus a private outdoor shower for rinsing off after the beach! Designated laundry room, two utility sinks and garage! All that PLUS the roof brand new in 2015 and A/C in 2018 and six BRAND NEW PELLA HURRICANE WINDOWS paid in full coming soon for the new homeowner! Transferrable termite bond too! Don't miss out on this charmer! All information taken from the tax roll and deemed reliable but not guaranteed. Agents please see Agent Remarks for important showing and listing info.
Location
State FL
County Volusia
Community Ortona North
Direction From Granada Blvd go south on Atlantic Ave (A1A) 2.8 miles to right on Williams Ave; go to 268 on left
Interior
Interior Features Ceiling Fan(s), Split Bedrooms
Heating Central
Cooling Central Air
Fireplaces Type Other
Fireplace Yes
Exterior
Exterior Feature Balcony
Parking Features Attached, Garage
Garage Spaces 1.0
Roof Type Shingle
Porch Deck, Patio, Porch, Rear Porch
Total Parking Spaces 1
Garage Yes
Building
Water Public
Architectural Style Ranch
Structure Type Stucco
Others
Senior Community No
Tax ID 422503090130
Acceptable Financing FHA, VA Loan
Listing Terms FHA, VA Loan
Read Less Info
Want to know what your home might be worth? Contact us for a FREE valuation!

Our team is ready to help you sell your home for the highest possible price ASAP

"My job is to find and attract mastery-based agents to the office, protect the culture, and make sure everyone is happy! "

