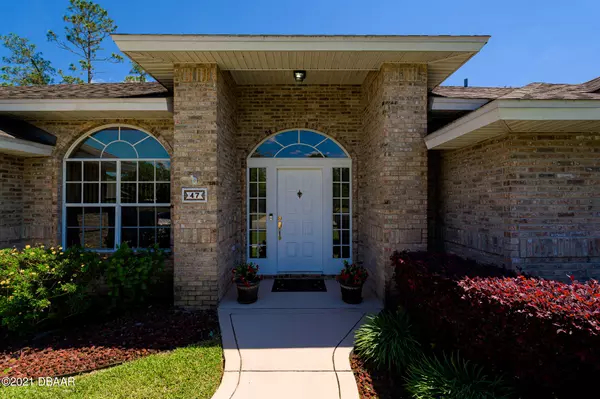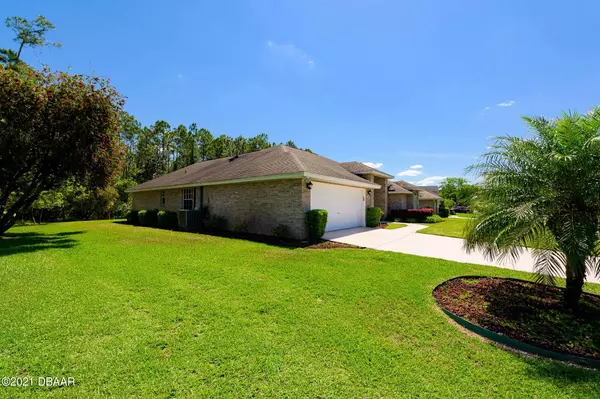$336,000
$339,000
0.9%For more information regarding the value of a property, please contact us for a free consultation.
3 Beds
2 Baths
2,024 SqFt
SOLD DATE : 07/02/2021
Key Details
Sold Price $336,000
Property Type Single Family Home
Sub Type Single Family Residence
Listing Status Sold
Purchase Type For Sale
Square Footage 2,024 sqft
Price per Sqft $166
Subdivision Hunters Ridge
MLS Listing ID 1082431
Sold Date 07/02/21
Style Other
Bedrooms 3
Full Baths 2
HOA Fees $214
Originating Board Daytona Beach Area Association of REALTORS®
Year Built 1993
Annual Tax Amount $2,219
Lot Size 0.300 Acres
Lot Dimensions 0.3
Property Description
Before you ever reach this home, notice the neighborhood. The sparkling lakes. The manicured lawns. The quiet streets. This is what HOME feels like! Once you get to 47 Hunt Master, you will see this is a home that was loved for many years. The brick exterior shows its solid construction and is surrounded by beautiful landscaping. This home backs up to a preserve which adds to the beauty and privacy you will enjoy. Enter the home and you'll feel the quiet and comfort the current owners have enjoyed for nearly 20 years. This 3/2 split floor plan has a cozy set up with convenient interior laundry room. The Florida room is a great place to exercise, relax or set up a private office. The entire home has a sound system that allows you to enjoy your music throughout the house. The home boasts a new SOLAR WATER HEATER that adds to the efficiency you will enjoy. Schedule a visit TODAY and picture yourself in your new home!
Location
State FL
County Volusia
Community Hunters Ridge
Direction West on SR 40 (Granada). Right on Shadow Crossing Blvd. Left on Hunt Master Ct.
Interior
Interior Features Ceiling Fan(s), Split Bedrooms
Heating Central, Electric
Cooling Central Air
Exterior
Garage Spaces 2.0
Amenities Available Clubhouse, Tennis Court(s)
Roof Type Shingle
Accessibility Common Area
Porch Rear Porch
Total Parking Spaces 2
Garage Yes
Building
Water Public
Architectural Style Other
Structure Type Brick
New Construction No
Others
Senior Community No
Tax ID 4127-03-00-0260
Acceptable Financing FHA, VA Loan
Listing Terms FHA, VA Loan
Read Less Info
Want to know what your home might be worth? Contact us for a FREE valuation!

Our team is ready to help you sell your home for the highest possible price ASAP

"My job is to find and attract mastery-based agents to the office, protect the culture, and make sure everyone is happy! "






