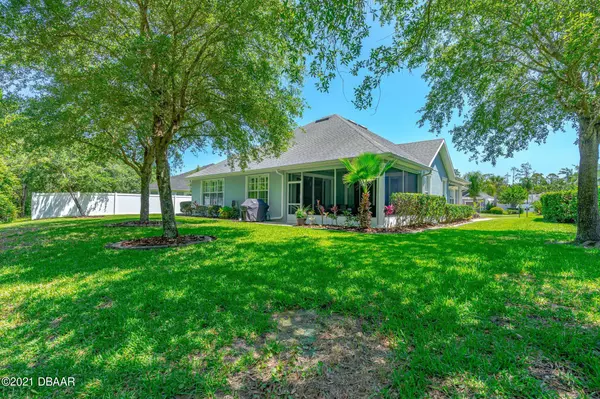$391,000
$385,000
1.6%For more information regarding the value of a property, please contact us for a free consultation.
4 Beds
3 Baths
2,542 SqFt
SOLD DATE : 06/25/2021
Key Details
Sold Price $391,000
Property Type Single Family Home
Sub Type Single Family Residence
Listing Status Sold
Purchase Type For Sale
Square Footage 2,542 sqft
Price per Sqft $153
Subdivision Hunters Ridge
MLS Listing ID 1084346
Sold Date 06/25/21
Style Other
Bedrooms 4
Full Baths 3
HOA Fees $236
Originating Board Daytona Beach Area Association of REALTORS®
Year Built 2008
Annual Tax Amount $3,628
Lot Size 9,147 Sqft
Lot Dimensions 0.21
Property Description
You do not want to miss the rare opportunity to own this immaculately maintained Martha Stewart Signature Design, 4 bedroom, 3 bath, concrete block home in the highly sought after subdivision of Deer Creek in Hunter's Ridge!!! This incredibly spacious house has an open concept, and split floor plan to give you maximum privacy. The 9'04' ceilings, 8' doors, oversized bedrooms and crown molding throughout gives this house a grandiose appeal. The sizable kitchen is stunning with granite countertops, 42' upper cabinets, roll out drawers on all lower cabinets, and a huge walk in pantry. This house is equipped with (4) Sky Flex Skylights to accentuate the ambient lighting throughout the house. Huge laundry room with wash tub. Storm Shutters for entire house. Double pane windows with plantation Double pane windows with plantations shutters. Screened back porch. Community pool. ADT security system. Current termite bond. Roof 2008. AC 2016. Water Heater 2019.
Square footage received from tax rolls. All information recorded in the MLS intended to be accurate but cannot be guaranteed.
Location
State FL
County Volusia
Community Hunters Ridge
Direction West on Granada from 95, R on Tymber Creek, L on Airport Rd, R on Herringbone Ln, L on Dormer Dr. to 24 Dormer.
Interior
Interior Features Ceiling Fan(s), Split Bedrooms
Heating Central, Electric
Cooling Central Air
Exterior
Exterior Feature Storm Shutters
Garage Spaces 3.0
Roof Type Shingle
Accessibility Common Area
Porch Deck, Front Porch, Patio, Porch, Rear Porch, Screened
Total Parking Spaces 3
Garage Yes
Building
Water Public
Architectural Style Other
Structure Type Block,Concrete,Stucco
New Construction No
Others
Senior Community No
Tax ID 4123-09-00-2520
Acceptable Financing FHA, VA Loan
Listing Terms FHA, VA Loan
Read Less Info
Want to know what your home might be worth? Contact us for a FREE valuation!

Our team is ready to help you sell your home for the highest possible price ASAP

"My job is to find and attract mastery-based agents to the office, protect the culture, and make sure everyone is happy! "






