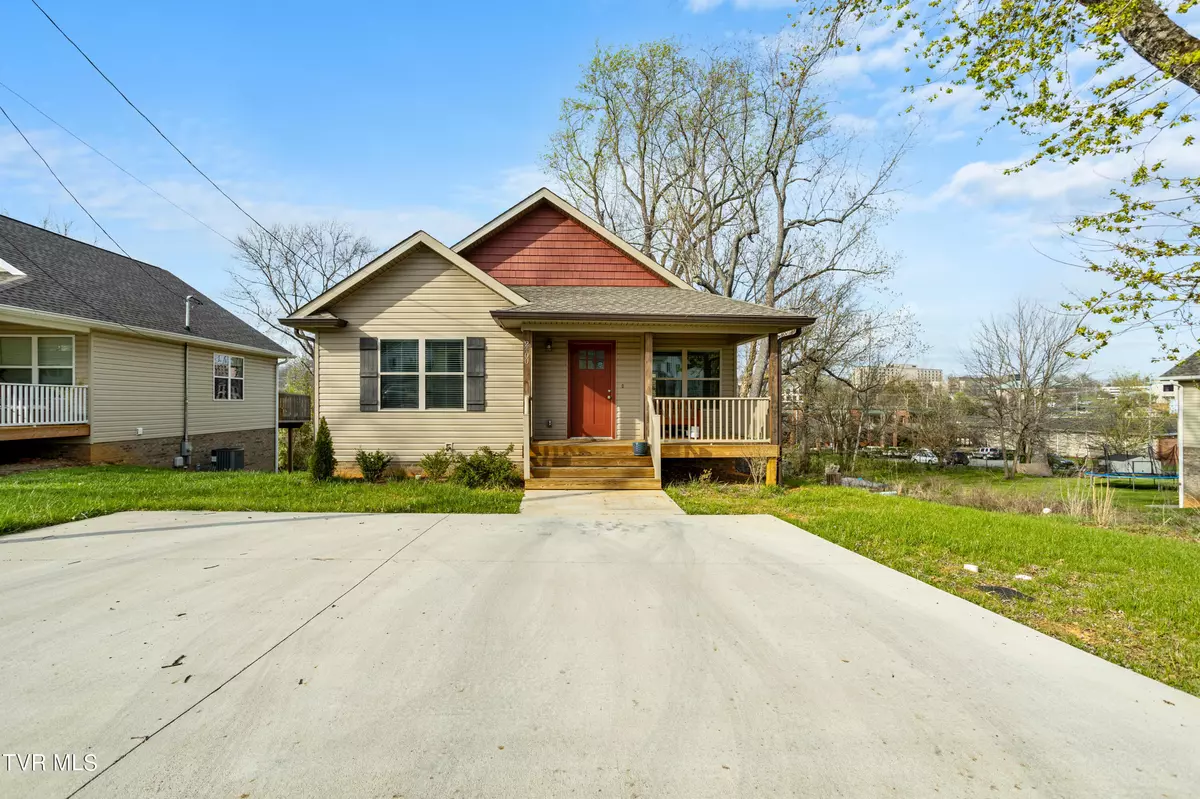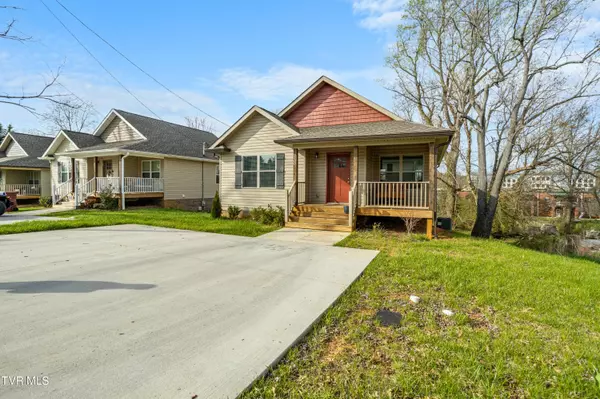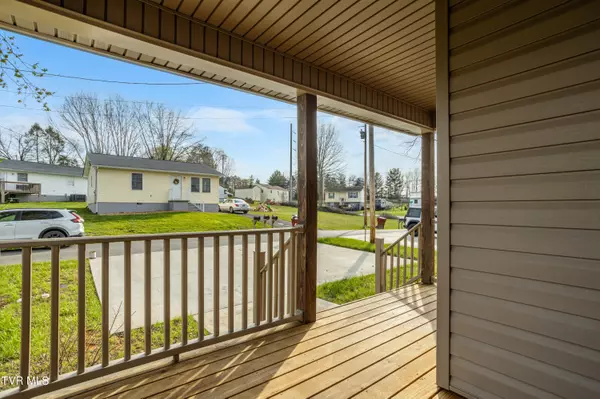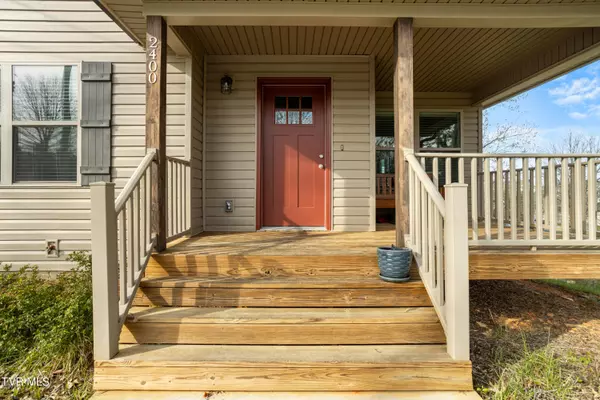$332,500
$354,900
6.3%For more information regarding the value of a property, please contact us for a free consultation.
3 Beds
2 Baths
2,042 SqFt
SOLD DATE : 06/10/2024
Key Details
Sold Price $332,500
Property Type Single Family Home
Sub Type Single Family Residence
Listing Status Sold
Purchase Type For Sale
Square Footage 2,042 sqft
Price per Sqft $162
Subdivision Not In Subdivision
MLS Listing ID 9964636
Sold Date 06/10/24
Style Cottage
Bedrooms 3
Full Baths 2
HOA Y/N No
Total Fin. Sqft 2042
Originating Board Tennessee/Virginia Regional MLS
Year Built 2021
Lot Size 7,405 Sqft
Acres 0.17
Lot Dimensions 50 x 150
Property Description
Welcome to this charming cottage close to ETSU, Med Center and VA! This home features an open floor plan with 2 bedrooms and 1 bathroom on the main level, perfect for easy living and entertaining. There is a laundry closet on Main level as well .The lower level boasts an additional family room, bedroom and bathroom, providing ample space for guests or a home office.
The interior is adorned with stylish LVP flooring throughout, adding a modern touch to this classic cottage. The level back yard is ideal for summer barbecues or gardening projects.
Kitchen is bright with white cabinetry coordinating granite counters and a pantry.
Enjoy summer evenings on the back deck or lower patio! No HOA fees on this one.
Don't miss out on the opportunity to own this delightful property in Johnson City - If square footage is important please have buyer measure.
Whirlpool Refrigerator, 72''flat screen TV, and washer/dryer are negotiable.
Doors to laundry room are currently removed but can be reinstalled for buyer. Doors to laundry closet are currently removed and are located inside bedroom closet. They can easily be installed for new owner.
Location
State TN
County Washington
Community Not In Subdivision
Area 0.17
Zoning Residential
Direction From St of Franklin, turn right onto West Walnut right before the Kroger Shopping Center. Turn right on Textile Street. House is on the right. See Sign
Rooms
Basement Block, Finished, Walk-Out Access
Interior
Interior Features Eat-in Kitchen, Entrance Foyer, Granite Counters, Kitchen/Dining Combo, Open Floorplan, Pantry, See Remarks
Heating Central, Electric, Heat Pump, Electric
Cooling Central Air, Heat Pump
Flooring Hardwood, Luxury Vinyl
Fireplace No
Window Features Double Pane Windows,Insulated Windows
Appliance Dishwasher, Electric Range, Microwave, Refrigerator
Heat Source Central, Electric, Heat Pump
Laundry Electric Dryer Hookup, Washer Hookup
Exterior
Exterior Feature See Remarks
Parking Features Deeded, Parking Pad
Utilities Available Cable Available
Roof Type Asphalt,Shingle
Topography Level, Sloped
Porch Deck, Front Porch, Rear Patio
Building
Entry Level One
Foundation Block
Sewer Public Sewer
Water Public
Architectural Style Cottage
Structure Type Brick,Vinyl Siding
New Construction No
Schools
Elementary Schools Cherokee
Middle Schools Indian Trail
High Schools Science Hill
Others
Senior Community No
Tax ID 053l C 008.00
Acceptable Financing Cash, Conventional, FHA, VA Loan
Listing Terms Cash, Conventional, FHA, VA Loan
Read Less Info
Want to know what your home might be worth? Contact us for a FREE valuation!

Our team is ready to help you sell your home for the highest possible price ASAP
Bought with Rachel Moody-Livingston • Evans & Evans Real Estate
"My job is to find and attract mastery-based agents to the office, protect the culture, and make sure everyone is happy! "






