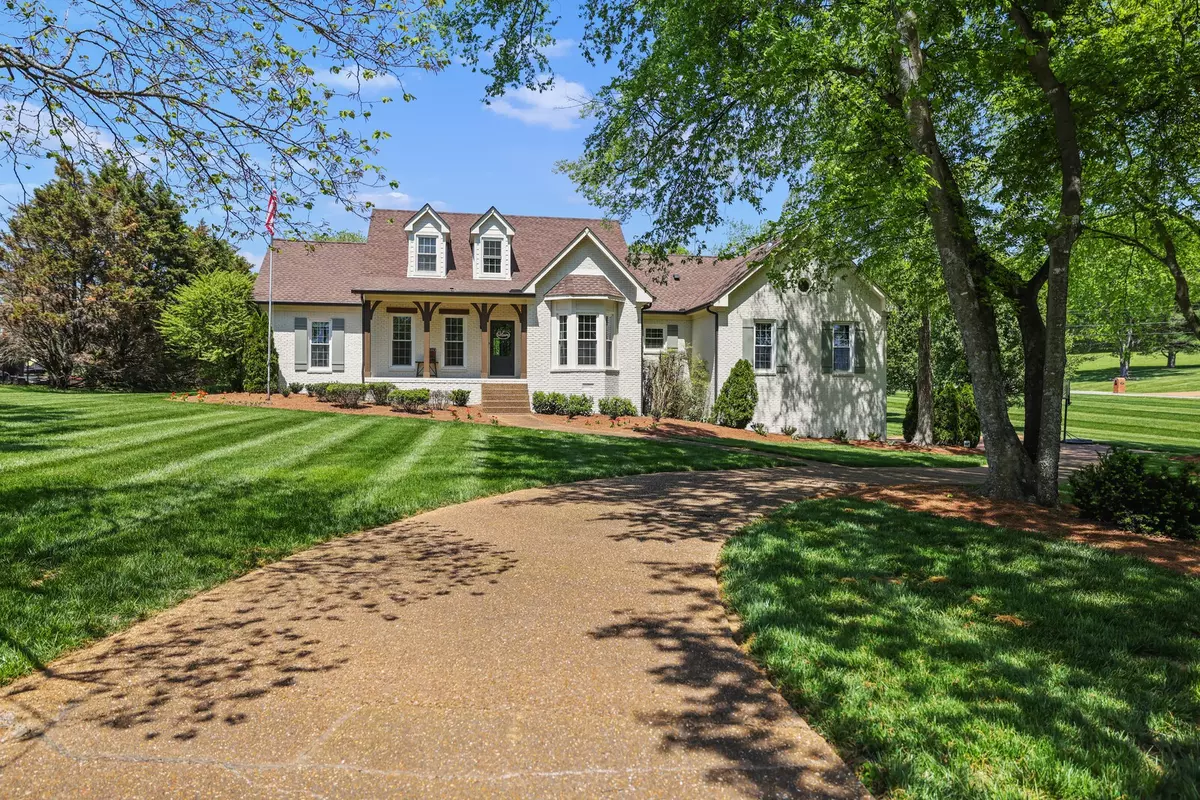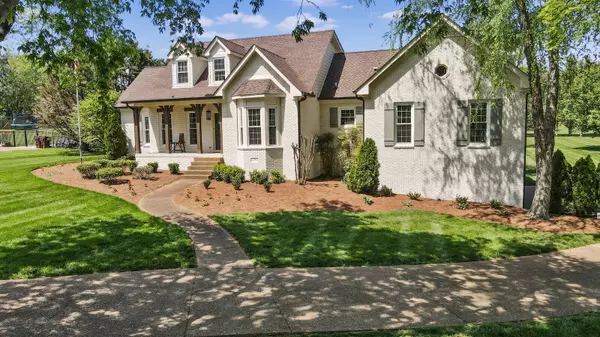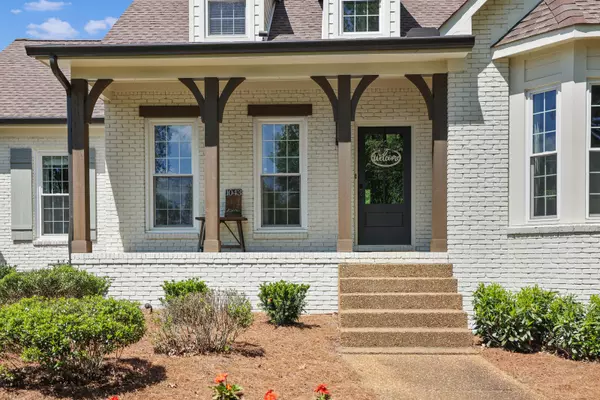$986,500
$969,900
1.7%For more information regarding the value of a property, please contact us for a free consultation.
3 Beds
4 Baths
3,606 SqFt
SOLD DATE : 06/13/2024
Key Details
Sold Price $986,500
Property Type Single Family Home
Sub Type Single Family Residence
Listing Status Sold
Purchase Type For Sale
Square Footage 3,606 sqft
Price per Sqft $273
Subdivision Long Hollow Pointe S
MLS Listing ID 2648590
Sold Date 06/13/24
Bedrooms 3
Full Baths 3
Half Baths 1
HOA Y/N No
Year Built 1990
Annual Tax Amount $2,570
Lot Size 1.430 Acres
Acres 1.43
Lot Dimensions 1.42
Property Description
P - Welcome to this beautifully renovated all-brick home that sits on a meticulously maintained corner lot of just under 1.5 acres with beautiful, mature trees. Step inside from the charming rocking chair front porch to find a warm foyer leading to a home office and dining room, setting the tone for comfortable living. The kitchen is a dream with stainless steel appliances, a gas stove, and a custom vent hood. The oversized island overlooks the cozy living room with a gas fireplace. Tucked away is a large bonus room on the first floor with fresh carpet. The in-ground pool steals the show, making outdoor entertaining a breeze alongside the built-in kitchen and spacious deck off the 3 seasons room. This is the perfect retreat for day to day life and entertaining family and friends. Located in Long Hollow Pointe and zoned to highly rated Sumner County schools! Showings begin Friday May 10.
Location
State TN
County Sumner County
Rooms
Main Level Bedrooms 1
Interior
Interior Features Air Filter, Ceiling Fan(s), Entry Foyer, Redecorated, Primary Bedroom Main Floor, Kitchen Island
Heating Natural Gas
Cooling Electric
Flooring Carpet, Finished Wood, Tile
Fireplaces Number 1
Fireplace Y
Appliance Dishwasher, Dryer, Grill, Microwave, Refrigerator, Washer
Exterior
Garage Spaces 2.0
Utilities Available Electricity Available, Natural Gas Available, Water Available
View Y/N false
Private Pool false
Building
Story 2
Sewer Septic Tank
Water Public
Structure Type Brick
New Construction false
Schools
Elementary Schools Beech Elementary
Middle Schools T. W. Hunter Middle School
High Schools Beech Sr High School
Others
Senior Community false
Read Less Info
Want to know what your home might be worth? Contact us for a FREE valuation!

Our team is ready to help you sell your home for the highest possible price ASAP

© 2025 Listings courtesy of RealTrac as distributed by MLS GRID. All Rights Reserved.
"My job is to find and attract mastery-based agents to the office, protect the culture, and make sure everyone is happy! "






