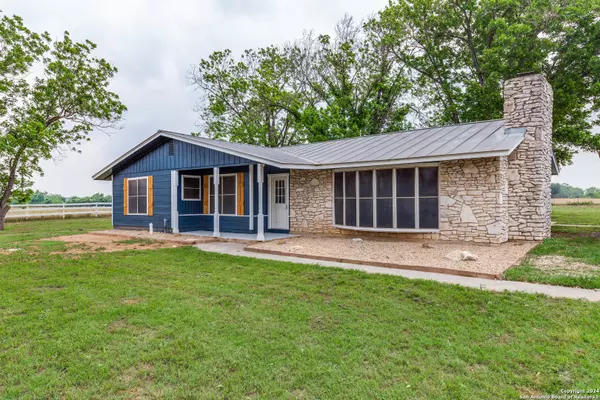$499,450
For more information regarding the value of a property, please contact us for a free consultation.
4 Beds
3 Baths
1,919 SqFt
SOLD DATE : 06/13/2024
Key Details
Property Type Single Family Home
Sub Type Single Residential
Listing Status Sold
Purchase Type For Sale
Square Footage 1,919 sqft
Price per Sqft $260
Subdivision Southside Rural So
MLS Listing ID 1770714
Sold Date 06/13/24
Style One Story,Ranch
Bedrooms 4
Full Baths 3
Construction Status Pre-Owned
Year Built 1966
Annual Tax Amount $7,079
Tax Year 2023
Lot Size 7.120 Acres
Property Description
Charming 3-Bedroom Home with Apartment on 7 Acres Welcome to your serene oasis! This beautifully remodeled 3-bedroom, 2-bathroom home sits on a spacious 7.12-acre lot, offering plenty of room to spread out and enjoy the tranquility of country living. Let's take a closer look at what this property has to offer: Main House: 1879sqft - 3 Bedrooms, 2 Bathrooms: The main house boasts three generously sized bedrooms, 2 living areas, a large kitchen with breakfast nook, perfect for a growing family or hosting guests. Open Concept Floor Plan: As soon as you step through the front door, you'll be greeted by an expansive living area that seamlessly flows into the dining room and kitchen. Front and Back Porches: Enjoy your morning coffee with a view from either the front or back porch. Upgrades: The home features fresh paint inside and outside, wood siding, a metal roof. Apartment: 864sqft - 1 Bedroom, 1 Bathroom: The separate apartment is perfect for extended family, guests, or even as a rental opportunity. Carport: A convenient 2-car carport ensures your vehicles are protected from the elements. Outdoor Amenities: Swimming Pool: Relax in the 30,000-gallon swimming pool with 9ft deep end. Scenic Views: Enjoy the beauty of the surrounding landscape from your porch or explore the 7 acres of peaceful countryside. Location: Situated south of downtown San Antonio, with easy access to Loop 410, Loop 1604 or I-37, this property offers a quiet retreat.
Location
State TX
County Bexar
Area 2301
Rooms
Master Bathroom Main Level 5X8 Shower Only, Single Vanity
Master Bedroom Main Level 11X14 Ceiling Fan, Full Bath
Bedroom 2 Main Level 11X12
Bedroom 3 Main Level 10X10
Bedroom 4 Main Level 10X10
Living Room Main Level 11X22
Dining Room Main Level 11X12
Kitchen Main Level 11X10
Family Room Main Level 18X20
Interior
Heating Central
Cooling One Central
Flooring Carpeting, Ceramic Tile, Laminate
Heat Source Propane Owned
Exterior
Exterior Feature Patio Slab, Mature Trees, Detached Quarters
Parking Features Converted Garage
Pool In Ground Pool
Amenities Available None
Roof Type Metal
Private Pool Y
Building
Faces East
Foundation Slab
Sewer Septic
Water Water System
Construction Status Pre-Owned
Schools
Elementary Schools Call District
Middle Schools Call District
High Schools Call District
School District Call District
Others
Acceptable Financing Conventional, FHA, VA
Listing Terms Conventional, FHA, VA
Read Less Info
Want to know what your home might be worth? Contact us for a FREE valuation!

Our team is ready to help you sell your home for the highest possible price ASAP

"My job is to find and attract mastery-based agents to the office, protect the culture, and make sure everyone is happy! "






