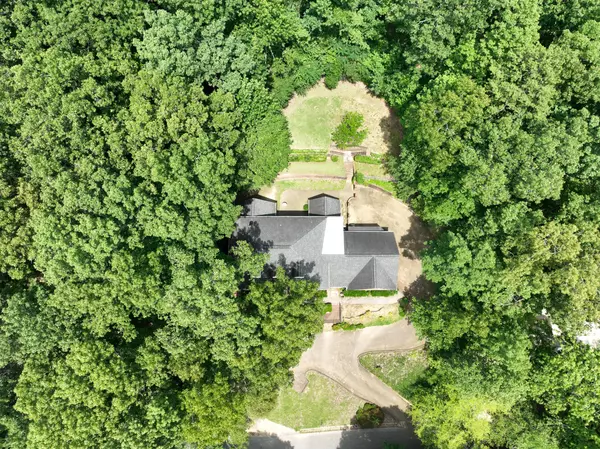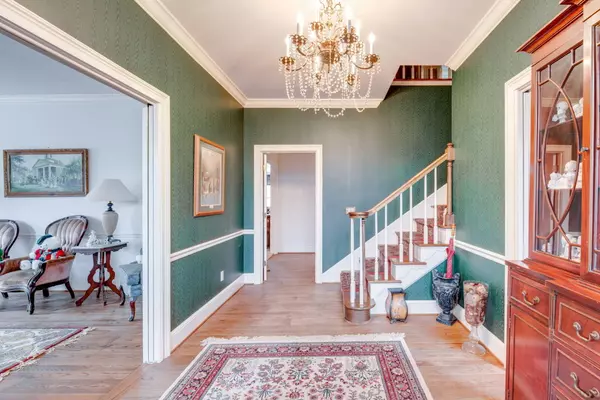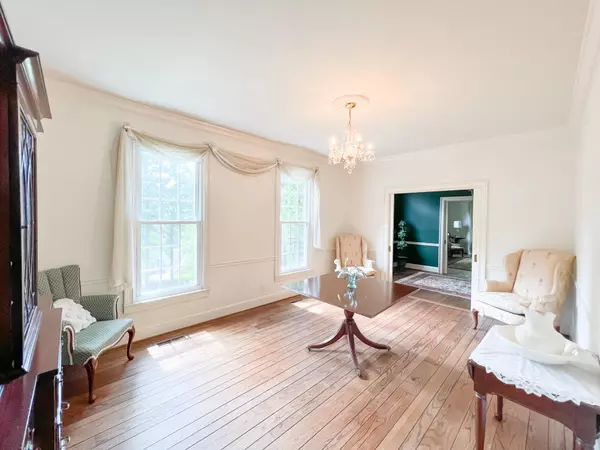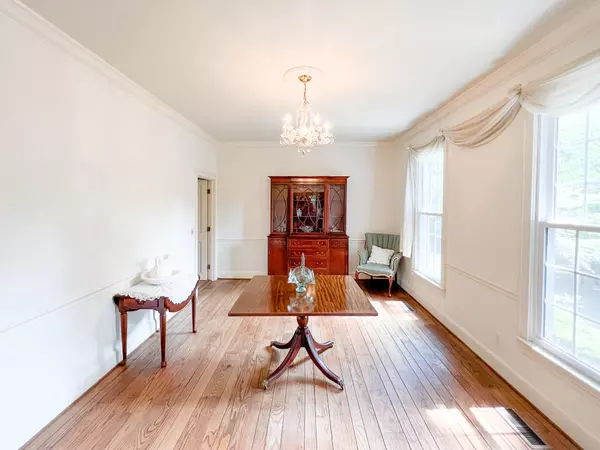$400,000
$450,000
11.1%For more information regarding the value of a property, please contact us for a free consultation.
5 Beds
5 Baths
5,139 SqFt
SOLD DATE : 06/13/2024
Key Details
Sold Price $400,000
Property Type Single Family Home
Sub Type Single Family Residence
Listing Status Sold
Purchase Type For Sale
Square Footage 5,139 sqft
Price per Sqft $77
Subdivision Lovemans Addn
MLS Listing ID 1369272
Sold Date 06/13/24
Bedrooms 5
Full Baths 3
Half Baths 2
Originating Board Greater Chattanooga REALTORS®
Year Built 1983
Lot Size 1.090 Acres
Acres 1.09
Lot Dimensions 128x348x150x354
Property Description
Live like royalty in this majestic, all-brick, custom-built home in the center of Dalton. Sturdy and well built with a spacious interior and gorgeous mountain views, be sure to check out the features list as this home has too many to list! On the main floor you'll find a formal living and dining room along with a gigantic family room that includes a wood burning fireplace and built-in book shelves. The open concept kitchen has plenty of counter and cabinet space, a breakfast nook/lounge area and two walk-in pantries. Attached garage includes a storage/workshop area with additional built-in storage on the exterior. On level two, you'll find an expansive master bedroom with a connected nursery/office (or extra bedroom), 3 full baths, 2 additional bedrooms with walk-in closets, and a large living area- perfect to use as a media or game room! The master bath includes his/her walk-in closets, separate vanities, a a jetted soaking tub and separate shower! Also built into the home are a clandestine bonus room & and an incognito walk-in safe! (not pictured on the floor plan to maintain privacy). On the third level is another large bedroom with over sized walk-in closet for additional storage.
The backyard includes a three level, brick-walled terrace with plenty of space for your future pool or garden! Home is sturdy, sound and well maintained, but does need some updates and possible cosmetic repairs. Designer rugs or any furniture/items in the home are negotiable and may included or purchased separately.
Location
State GA
County Whitfield
Area 1.09
Rooms
Basement Crawl Space
Interior
Interior Features Breakfast Nook, Breakfast Room, Central Vacuum, Double Vanity, En Suite, Separate Dining Room, Sitting Area, Tub/shower Combo, Walk-In Closet(s), Whirlpool Tub
Heating Central, Electric
Cooling Central Air, Electric
Flooring Carpet, Hardwood, Tile
Fireplaces Number 1
Fireplaces Type Great Room, Wood Burning
Fireplace Yes
Appliance Trash Compactor, Refrigerator, Microwave, Electric Water Heater, Electric Range, Dishwasher
Heat Source Central, Electric
Exterior
Parking Features Garage Faces Side, Kitchen Level, Off Street
Garage Spaces 2.0
Garage Description Attached, Garage Faces Side, Kitchen Level, Off Street
Utilities Available Cable Available, Electricity Available, Sewer Connected, Underground Utilities
View Mountain(s), Other
Roof Type Asphalt,Shingle
Porch Deck, Patio
Total Parking Spaces 2
Garage Yes
Building
Lot Description Gentle Sloping, Sloped, Wooded
Faces From Chattanooga, head S on I-75 S, take exit 333 for GA-52/Walnut toward Dalton, use the left two lanes to turn left onto GA-52 E/W Walnut Ave, left after Sextons Automotive, right onto Daffodil Dr, left onto N Rainsong Rd, Home will be on your right.
Story Three Or More
Foundation Brick/Mortar, Stone
Water Public
Structure Type Brick
Schools
Elementary Schools City Park Elementary
Middle Schools Dalton Middle
High Schools Dalton High
Others
Senior Community No
Tax ID 12-222-22-010
Security Features Smoke Detector(s)
Acceptable Financing Cash, Conventional, FHA, VA Loan
Listing Terms Cash, Conventional, FHA, VA Loan
Special Listing Condition Trust
Read Less Info
Want to know what your home might be worth? Contact us for a FREE valuation!

Our team is ready to help you sell your home for the highest possible price ASAP
"My job is to find and attract mastery-based agents to the office, protect the culture, and make sure everyone is happy! "






