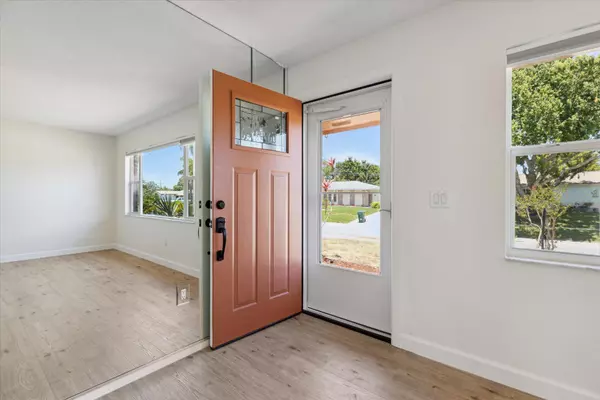$274,000
$280,000
2.1%For more information regarding the value of a property, please contact us for a free consultation.
3 Beds
2 Baths
1,150 SqFt
SOLD DATE : 06/12/2024
Key Details
Sold Price $274,000
Property Type Single Family Home
Sub Type Single Family Residence
Listing Status Sold
Purchase Type For Sale
Square Footage 1,150 sqft
Price per Sqft $238
Subdivision Ixora Park Plat No 6
MLS Listing ID 1013190
Sold Date 06/12/24
Bedrooms 3
Full Baths 2
HOA Y/N No
Total Fin. Sqft 1150
Originating Board Space Coast MLS (Space Coast Association of REALTORS®)
Year Built 1971
Annual Tax Amount $110
Tax Year 2023
Lot Size 9,148 Sqft
Acres 0.21
Property Description
This charming 3 bedroom 2 bathroom home in the heart of Melbourne has been completely updated and is ready for it's new owners! Constructed of solid concrete block, with a 2 year old roof, 2017 A/C and a brand new water heater means the big ticket items have been taken care of. You can just sit back and relax on your fully furnished screened in back porch while enjoying the blooming jasmine. 2024 updates include, new range, dishwasher, garbage disposal, flooring throughout, fresh interior paint, new bathroom vanities, all new light fixtures, new front door and storm door, just to name a few! The home is open and bright with a functional floorplan that feels spacious and inviting. There is an attached one car garage as well as additional parking on the side of the house for extra cars, a boat or a camper. Must see to appreciate!
Location
State FL
County Brevard
Area 323 - Eau Gallie
Direction From US1 head west on Sarno. Turn left on Barkley then left on Curtiss. Take a right on Ford and the house will be on your left.
Interior
Interior Features Breakfast Bar, Open Floorplan, Pantry, Primary Bathroom - Shower No Tub, Split Bedrooms
Heating Central
Cooling Central Air
Flooring Laminate, Tile
Furnishings Unfurnished
Appliance Dishwasher, Disposal, Dryer, Electric Range, Electric Water Heater, Ice Maker, Microwave, Refrigerator, Washer
Laundry In Garage
Exterior
Exterior Feature ExteriorFeatures
Parking Features Additional Parking, Attached, Garage
Garage Spaces 1.0
Fence Wood
Pool None
Utilities Available Cable Available, Electricity Connected, Sewer Connected, Water Connected
Roof Type Shingle
Present Use Residential
Street Surface Paved
Porch Rear Porch, Screened
Garage Yes
Building
Lot Description Corner Lot
Faces North
Story 1
Sewer Public Sewer
Water Public
Level or Stories One
New Construction No
Schools
Elementary Schools Harbor City
High Schools Eau Gallie
Others
Senior Community No
Tax ID 27-37-20-57-00013.0-0022.00
Acceptable Financing Cash, Conventional, FHA, VA Loan
Listing Terms Cash, Conventional, FHA, VA Loan
Special Listing Condition Probate Listing
Read Less Info
Want to know what your home might be worth? Contact us for a FREE valuation!

Our team is ready to help you sell your home for the highest possible price ASAP

Bought with One Sotheby's International

"My job is to find and attract mastery-based agents to the office, protect the culture, and make sure everyone is happy! "






