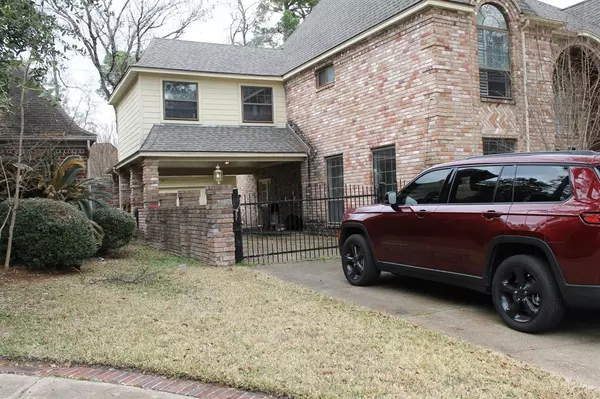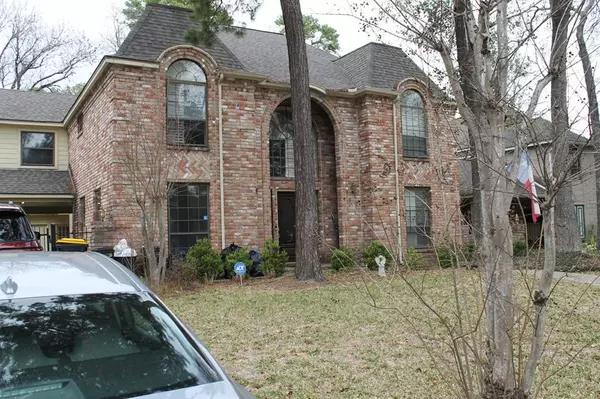$389,500
For more information regarding the value of a property, please contact us for a free consultation.
5 Beds
3.1 Baths
3,965 SqFt
SOLD DATE : 06/12/2024
Key Details
Property Type Single Family Home
Listing Status Sold
Purchase Type For Sale
Square Footage 3,965 sqft
Price per Sqft $92
Subdivision Olde Oaks Sec 03
MLS Listing ID 57030042
Sold Date 06/12/24
Style Other Style
Bedrooms 5
Full Baths 3
Half Baths 1
HOA Fees $37/ann
HOA Y/N 1
Year Built 1984
Annual Tax Amount $8,868
Tax Year 2023
Lot Size 8,584 Sqft
Acres 0.1971
Property Description
This 5-bedroom home is a superior example of the elegance and features of the executive level homes of the mid-eighties. Except for 3 years' normal use the most descriptive pictures, for getting a real look at the essentials, is to find the prior listing's presentation. When you'll find a huge island kitchen with granite counters, luxurious master bath suite with a jetted tub in the middle, Roman Style. The Game Room is 31X17! High ceilings upstairs as well as, of course, throughout the main level. The large study/office awaits your custom touch. The huge dining room welcomes large gatherings. The center of all is the large single Family Room with its brick wood-burning fireplace and cabinetry typical of high-end homes. The Porte Chachere behind the drive's steel gate is also huge and secure on all sides; that's a rare bonus. The price leaves plenty of room for the accrued polish some might feel it could use.
Location
State TX
County Harris
Area 1960/Cypress Creek North
Rooms
Bedroom Description Primary Bed - 1st Floor,Split Plan,Walk-In Closet
Other Rooms 1 Living Area, Breakfast Room, Formal Dining, Gameroom Up
Master Bathroom Half Bath, Hollywood Bath, Primary Bath: Double Sinks, Primary Bath: Jetted Tub, Primary Bath: Separate Shower, Secondary Bath(s): Double Sinks
Kitchen Island w/o Cooktop, Pots/Pans Drawers
Interior
Interior Features Alarm System - Owned
Heating Central Gas
Cooling Central Electric
Flooring Laminate, Marble Floors
Fireplaces Number 1
Fireplaces Type Gas Connections, Wood Burning Fireplace
Exterior
Exterior Feature Back Yard, Back Yard Fenced, Patio/Deck
Garage Attached/Detached Garage
Garage Spaces 2.0
Garage Description Driveway Gate
Roof Type Composition
Street Surface Concrete
Private Pool No
Building
Lot Description Subdivision Lot, Wooded
Faces South
Story 2
Foundation Slab on Builders Pier
Lot Size Range 0 Up To 1/4 Acre
Sewer Public Sewer
Water Public Water, Water District
Structure Type Brick,Cement Board
New Construction No
Schools
Elementary Schools Pat Reynolds Elementary School
Middle Schools Edwin M Wells Middle School
High Schools Westfield High School
School District 48 - Spring
Others
Senior Community No
Restrictions Deed Restrictions
Tax ID 114-978-024-0032
Ownership Full Ownership
Energy Description Attic Vents,Ceiling Fans,Digital Program Thermostat,Insulated/Low-E windows,Insulation - Blown Cellulose
Acceptable Financing Cash Sale, Conventional
Tax Rate 2.0243
Disclosures Sellers Disclosure
Listing Terms Cash Sale, Conventional
Financing Cash Sale,Conventional
Special Listing Condition Sellers Disclosure
Read Less Info
Want to know what your home might be worth? Contact us for a FREE valuation!

Our team is ready to help you sell your home for the highest possible price ASAP

Bought with Berkshire Hathaway HomeServices Premier Properties

"My job is to find and attract mastery-based agents to the office, protect the culture, and make sure everyone is happy! "






