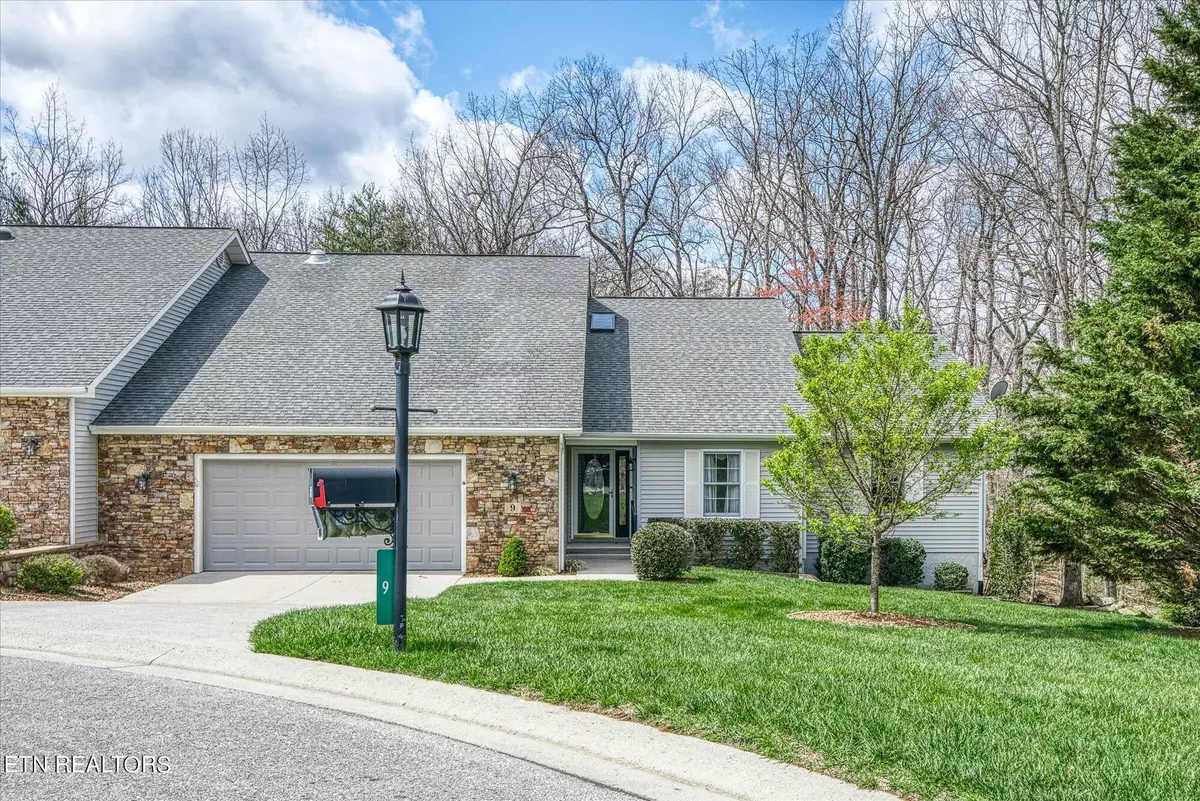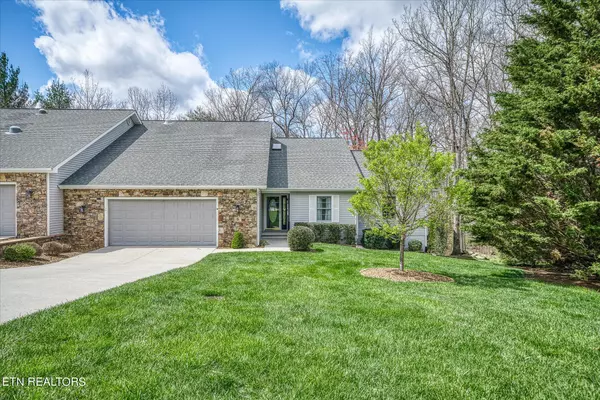$435,000
$449,900
3.3%For more information regarding the value of a property, please contact us for a free consultation.
4 Beds
2 Baths
2,393 SqFt
SOLD DATE : 06/13/2024
Key Details
Sold Price $435,000
Property Type Single Family Home
Sub Type Residential
Listing Status Sold
Purchase Type For Sale
Square Footage 2,393 sqft
Price per Sqft $181
Subdivision Stonehenge Villa Twnhs
MLS Listing ID 1259594
Sold Date 06/13/24
Style Traditional
Bedrooms 4
Full Baths 2
HOA Fees $380/mo
Originating Board East Tennessee REALTORS® MLS
Year Built 2003
Lot Size 8,712 Sqft
Acres 0.2
Lot Dimensions 40.71x120.12 IRR
Property Description
Beautiful townhouse located in the highly sought-after Stonehenge Villas. This stunning residence boasts an impressive 2,393sq.ft. of living space, thoughtfully designed with four generously sized bedrooms and two full bathrooms. The heart of the home is the expansive master suite, complete with a full bathroom featuring double vanities and a step-in shower.
The kitchen is a chef's dream, with a spacious island, a breakfast bar for casual dining, and ample counter space for meal preparation. The open-concept design seamlessly connects the kitchen to the living and dining areas, creating an ideal space for entertaining and everyday living. Natural light floods the interiors, enhancing the warm and inviting ambiance throughout the home. For storage needs, this home also has an enormous workshop below it with a concrete slab.
Step outside to discover a serene backyard oasis, where a gentle creek meanders through, adding a touch of natural beauty and tranquility to the outdoor living space. Enjoy the beautiful views any season of the year with the expansive sunroom overlooking the back yard.
Residents of Stonehenge Villas enjoy the convenience of a maintenance-free lifestyle, with beautifully landscaped yards and easy access to local amenities. This townhouse is a perfect blend of luxury, comfort, and convenience, making it an ideal choice for those seeking a sophisticated living experience in a prestigious community. Buyer to verify all information before making an informed offer.
Location
State TN
County Cumberland County - 34
Area 0.2
Rooms
Other Rooms LaundryUtility, Sunroom, Workshop, Extra Storage, Office, Mstr Bedroom Main Level, Split Bedroom
Basement Slab, Unfinished, Walkout, Outside Entr Only
Dining Room Breakfast Bar, Eat-in Kitchen, Formal Dining Area
Interior
Interior Features Cathedral Ceiling(s), Island in Kitchen, Pantry, Walk-In Closet(s), Breakfast Bar, Eat-in Kitchen
Heating Central, Forced Air, Natural Gas, Electric
Cooling Central Cooling, Ceiling Fan(s)
Flooring Carpet, Hardwood, Tile
Fireplaces Number 1
Fireplaces Type Masonry, Gas Log
Appliance Backup Generator, Dishwasher, Handicapped Equipped, Microwave, Range, Refrigerator, Self Cleaning Oven, Smoke Detector
Heat Source Central, Forced Air, Natural Gas, Electric
Laundry true
Exterior
Exterior Feature Windows - Insulated, Patio, Deck, Cable Available (TV Only), Doors - Storm
Garage Garage Door Opener, Attached, Main Level, Off-Street Parking
Garage Spaces 2.0
Garage Description Attached, Garage Door Opener, Main Level, Off-Street Parking, Attached
Pool true
Community Features Sidewalks
Amenities Available Clubhouse, Playground, Recreation Facilities, Security, Pool, Tennis Court(s)
View Country Setting
Porch true
Total Parking Spaces 2
Garage Yes
Building
Lot Description Creek, Cul-De-Sac, Golf Community, Irregular Lot, Level, Rolling Slope
Faces From Crossville: Take Peavine towards Fairfield Glade & turn Left onto Stonehenge Dr., Turn right at the 1st cross street onto Altanglen Ln, Turn right onto Augustine Ln, Turn right onto Kent Ct. Home will be on the Right. Sign on Property.
Sewer Public Sewer
Water Public
Architectural Style Traditional
Structure Type Stone,Vinyl Siding,Block,Frame,Brick
Schools
Middle Schools Pleasant Hill
High Schools Cumberland County
Others
Restrictions Yes
Tax ID 077C F 009.00
Energy Description Electric, Gas(Natural)
Read Less Info
Want to know what your home might be worth? Contact us for a FREE valuation!

Our team is ready to help you sell your home for the highest possible price ASAP

"My job is to find and attract mastery-based agents to the office, protect the culture, and make sure everyone is happy! "






