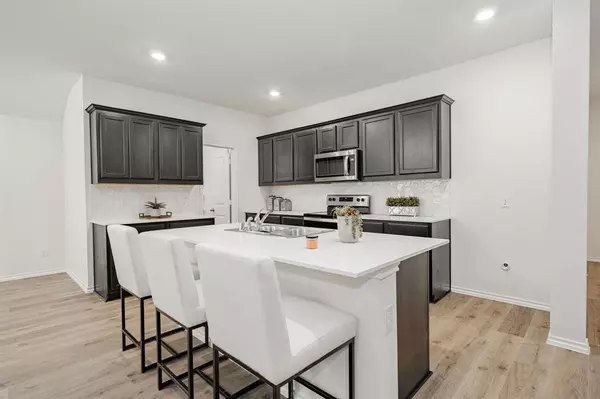$369,990
For more information regarding the value of a property, please contact us for a free consultation.
4 Beds
2 Baths
2,364 SqFt
SOLD DATE : 06/07/2024
Key Details
Property Type Single Family Home
Sub Type Single Family Residence
Listing Status Sold
Purchase Type For Sale
Square Footage 2,364 sqft
Price per Sqft $156
Subdivision Waverly Estates
MLS Listing ID 20556769
Sold Date 06/07/24
Style Ranch,Traditional
Bedrooms 4
Full Baths 2
HOA Fees $45/ann
HOA Y/N Mandatory
Year Built 2024
Lot Size 9,975 Sqft
Acres 0.229
Property Description
Welcome Home! Ready for new owners! Gorgeous new home with four bedrooms, two full baths, separate study-den and three car garage. This spacious open floor plan is located in a great neighborhood, with huge lot, large back yard, and a nice covered patio ready for summer grilling. Includes quartz counters throughout, luxury vinyl flooring, ceiling fans, dual sinks in master, large pantry and island kitchen with cabinets galore! Bring your pickiest buyers to this new home and sought after neighborhood. Schedule a tour today!
Location
State TX
County Collin
Community Community Pool
Direction From West Cook Street, turn Right on FM 1777, Right on Saddletree, take first right and follow to Driftwood on Right.
Rooms
Dining Room 1
Interior
Interior Features Cable TV Available, Decorative Lighting, Eat-in Kitchen, Granite Counters, High Speed Internet Available, Kitchen Island, Open Floorplan, Pantry, Walk-In Closet(s)
Heating Central, Electric
Cooling Central Air, Electric
Flooring Carpet, Ceramic Tile, Laminate
Appliance Dishwasher, Disposal, Electric Range, Microwave
Heat Source Central, Electric
Laundry Electric Dryer Hookup, Utility Room, Full Size W/D Area, Washer Hookup
Exterior
Garage Spaces 3.0
Fence Wood
Community Features Community Pool
Utilities Available City Sewer, City Water
Roof Type Composition
Total Parking Spaces 3
Garage Yes
Building
Story One
Foundation Slab
Level or Stories One
Structure Type Brick
Schools
Elementary Schools John & Barbara Roderick
Middle Schools Leland Edge
High Schools Community
School District Community Isd
Others
Ownership Of Record
Acceptable Financing Cash, Conventional, FHA, VA Loan
Listing Terms Cash, Conventional, FHA, VA Loan
Financing FHA
Read Less Info
Want to know what your home might be worth? Contact us for a FREE valuation!

Our team is ready to help you sell your home for the highest possible price ASAP

©2024 North Texas Real Estate Information Systems.
Bought with Jeffrey Deats • Bradford Elite Real Estate LLC

"My job is to find and attract mastery-based agents to the office, protect the culture, and make sure everyone is happy! "






