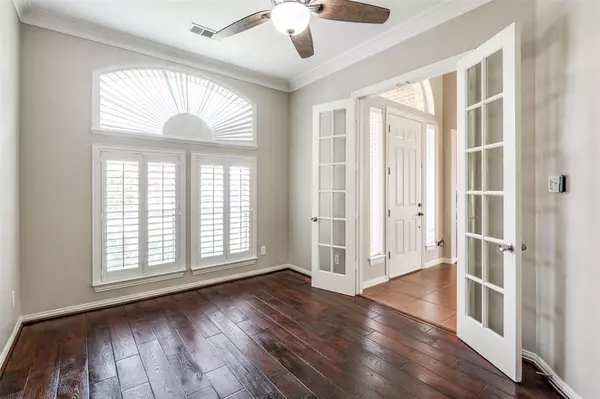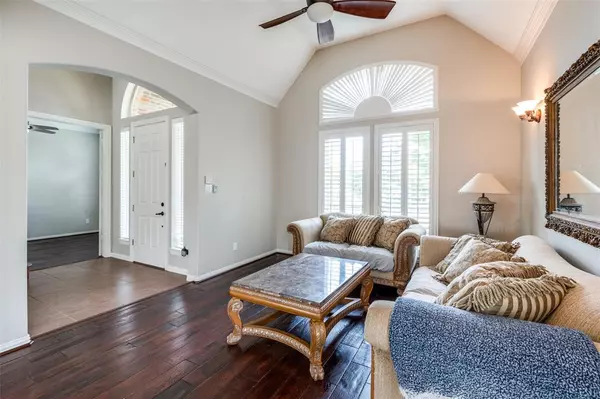$792,000
For more information regarding the value of a property, please contact us for a free consultation.
5 Beds
4 Baths
4,184 SqFt
SOLD DATE : 06/12/2024
Key Details
Property Type Single Family Home
Sub Type Single Family Residence
Listing Status Sold
Purchase Type For Sale
Square Footage 4,184 sqft
Price per Sqft $189
Subdivision Stone Hill Farms Sec 4 Ph Ii
MLS Listing ID 20615514
Sold Date 06/12/24
Bedrooms 5
Full Baths 4
HOA Fees $63/ann
HOA Y/N Mandatory
Year Built 2001
Annual Tax Amount $11,185
Lot Size 0.527 Acres
Acres 0.527
Property Description
One of a Kind - this home truly has it ALL! 5 bedrooms - Primary bedroom plus Guest Suite Down, 3 bedrooms up. Dedicated home office. Gorgeous curved staircase with wrought iron spindles, arched openings and plantation shutters in front rooms. Kitchen features granite counters, double convection ovens, a 5 burner gas cooktop, 7 ft island, walk-in pantry and butlers pantry. Perfect for entertaining friends and family with game room with pool table and snack bar area with fridge. Your own home movie theater with tiered seating, large screen and projectors and surround sound. Fantastic walk out attic area for easy storage. Covered patio and gazebo area. Gorgeous PebbleTec pool and spa with a water feature and a HUGE HALF ACRE backyard! There is even a fenced in vegetable and herb garden ready to harvest! Side entry 3 car garage. Very popular neighborhood with top rated schools, community pool and parks, walking trails. Close to shopping, dining and DFW International Airport.
Location
State TX
County Denton
Community Community Pool, Community Sprinkler, Greenbelt, Jogging Path/Bike Path, Park, Perimeter Fencing, Playground, Sidewalks
Direction Take Justin Rd-FM 407 to Stone Hill Farms Parkway. South to Marble Pass. West to Rock Ridge. Home is in the curve of Rock Ridge at Stone Crest.
Rooms
Dining Room 2
Interior
Interior Features Built-in Features, Cable TV Available, Decorative Lighting, Double Vanity, Dry Bar, Eat-in Kitchen, Granite Counters, High Speed Internet Available, In-Law Suite Floorplan, Kitchen Island, Natural Woodwork, Open Floorplan, Pantry, Sound System Wiring, Vaulted Ceiling(s), Wainscoting, Walk-In Closet(s), Wired for Data
Heating Central, Natural Gas, Zoned
Cooling Ceiling Fan(s), Central Air, Electric, Zoned
Flooring Carpet, Ceramic Tile, Hardwood, Laminate, Travertine Stone
Fireplaces Number 1
Fireplaces Type Family Room, Gas Logs, Glass Doors, Raised Hearth
Appliance Dishwasher, Disposal, Electric Oven, Gas Cooktop, Microwave, Convection Oven, Double Oven, Plumbed For Gas in Kitchen, Vented Exhaust Fan
Heat Source Central, Natural Gas, Zoned
Exterior
Exterior Feature Covered Patio/Porch, Fire Pit, Garden(s), Rain Gutters, Lighting, Outdoor Living Center
Garage Spaces 3.0
Fence Back Yard, Brick, Fenced, Wood
Pool Fenced, In Ground, Outdoor Pool, Pool Sweep, Pool/Spa Combo, Private, Sport, Water Feature
Community Features Community Pool, Community Sprinkler, Greenbelt, Jogging Path/Bike Path, Park, Perimeter Fencing, Playground, Sidewalks
Utilities Available Cable Available, City Sewer, City Water, Curbs, Individual Gas Meter, Individual Water Meter
Roof Type Composition
Total Parking Spaces 3
Garage Yes
Private Pool 1
Building
Lot Description Landscaped, Level, Lrg. Backyard Grass, Sprinkler System, Subdivision
Story Two
Foundation Slab
Level or Stories Two
Structure Type Brick
Schools
Elementary Schools Prairie Trail
Middle Schools Lamar
High Schools Marcus
School District Lewisville Isd
Others
Restrictions Deed,Easement(s)
Ownership Darlington
Acceptable Financing Cash, Conventional, VA Loan
Listing Terms Cash, Conventional, VA Loan
Financing Conventional
Special Listing Condition Aerial Photo, Deed Restrictions, Survey Available, Utility Easement, Verify Tax Exemptions
Read Less Info
Want to know what your home might be worth? Contact us for a FREE valuation!

Our team is ready to help you sell your home for the highest possible price ASAP

©2024 North Texas Real Estate Information Systems.
Bought with Niki Faris • OnDemand Realty

"My job is to find and attract mastery-based agents to the office, protect the culture, and make sure everyone is happy! "






